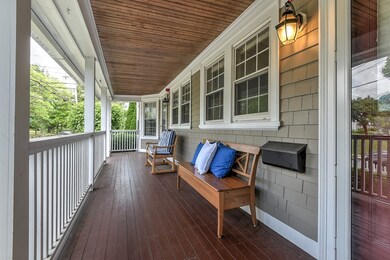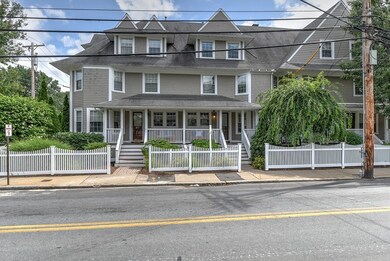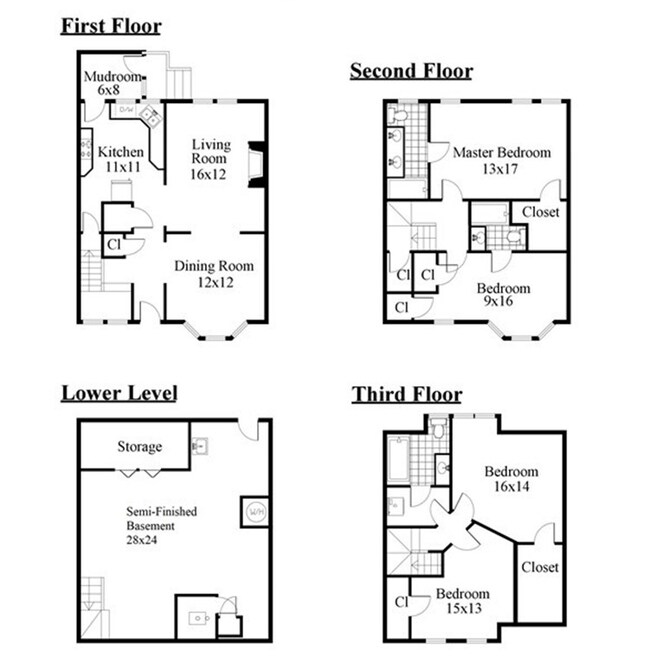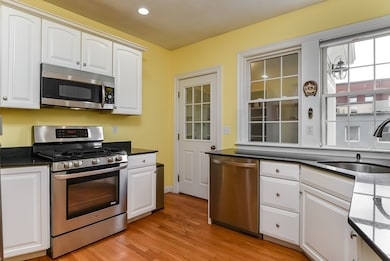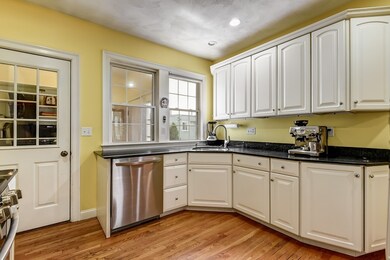
58 Webster St West Newton, MA 02465
West Newton NeighborhoodHighlights
- Open Floorplan
- Landscaped Professionally
- Wood Flooring
- Franklin Elementary School Rated A
- Property is near public transit
- 1-minute walk to West Newton Commons
About This Home
As of August 2018OPEN HOUSE Sunday July 29th from 1 - 3 pm. Welcome home to this spacious West Newton townhome. Oak floors, large fireplace, high ceilings and decorative mantle offers elegance and character to this updated home. The kitchen features stainless steel appliances, gas cooking, granite counter tops, and windows that allow for lots of natural light. Off the kitchen is a spacious living and dining room and a half bath completes this level. The 2nd floor has two large bedrooms with attached full bathrooms. The master bedroom offers a walk-in closet, master bath has travertine tiling, 2 sinks, and a jacuzzi tub. The 3rd level has two additional bedrooms with large closets. A full bath and laundry room are located on the 3rd floor. The lower level is partially finished with laundry hookup and home gym as well as exterior access to 2 deeded parking spaces. Only minutes to West Newton shops and restaurants and 1 block to park/playground and 0.2 miles to commuter rail.
Townhouse Details
Home Type
- Townhome
Est. Annual Taxes
- $7,543
Year Built
- Built in 1865 | Remodeled
HOA Fees
- $300 Monthly HOA Fees
Home Design
- Frame Construction
- Shingle Roof
Interior Spaces
- 2,756 Sq Ft Home
- 3-Story Property
- Open Floorplan
- Recessed Lighting
- Decorative Lighting
- Picture Window
- Window Screens
- Mud Room
- Living Room with Fireplace
- Bonus Room
- Exterior Basement Entry
- Home Security System
Kitchen
- Stove
- Range
- Microwave
- Dishwasher
- Stainless Steel Appliances
- Solid Surface Countertops
- Disposal
Flooring
- Wood
- Wall to Wall Carpet
- Ceramic Tile
Bedrooms and Bathrooms
- 4 Bedrooms
- Primary bedroom located on second floor
- Walk-In Closet
- Dual Vanity Sinks in Primary Bathroom
- Bathtub with Shower
- Bathtub Includes Tile Surround
Laundry
- Laundry on upper level
- Dryer
- Washer
Parking
- 2 Car Parking Spaces
- Off-Street Parking
- Deeded Parking
Outdoor Features
- Rain Gutters
- Porch
Location
- Property is near public transit
- Property is near schools
Schools
- Burr/Franklin Elementary School
- Day Middle School
- North High School
Utilities
- Forced Air Heating and Cooling System
- 2 Cooling Zones
- 2 Heating Zones
- Heating System Uses Natural Gas
- 200+ Amp Service
- Natural Gas Connected
- Gas Water Heater
- Cable TV Available
Additional Features
- Energy-Efficient Thermostat
- Landscaped Professionally
Listing and Financial Details
- Assessor Parcel Number 688646
Community Details
Overview
- Association fees include insurance, maintenance structure, ground maintenance, snow removal
- 6 Units
- Townhouses At West Newton Square Community
Amenities
- Common Area
- Shops
- Coin Laundry
Recreation
- Park
Pet Policy
- Pets Allowed
Ownership History
Purchase Details
Home Financials for this Owner
Home Financials are based on the most recent Mortgage that was taken out on this home.Purchase Details
Home Financials for this Owner
Home Financials are based on the most recent Mortgage that was taken out on this home.Purchase Details
Home Financials for this Owner
Home Financials are based on the most recent Mortgage that was taken out on this home.Similar Homes in the area
Home Values in the Area
Average Home Value in this Area
Purchase History
| Date | Type | Sale Price | Title Company |
|---|---|---|---|
| Not Resolvable | $810,000 | -- | |
| Not Resolvable | $626,200 | -- | |
| Deed | $585,000 | -- |
Mortgage History
| Date | Status | Loan Amount | Loan Type |
|---|---|---|---|
| Open | $200,000 | Stand Alone Refi Refinance Of Original Loan | |
| Open | $324,000 | Adjustable Rate Mortgage/ARM | |
| Previous Owner | $469,650 | New Conventional | |
| Previous Owner | $93,930 | Credit Line Revolving | |
| Previous Owner | $468,000 | Purchase Money Mortgage | |
| Previous Owner | $434,000 | No Value Available | |
| Previous Owner | $50,900 | No Value Available |
Property History
| Date | Event | Price | Change | Sq Ft Price |
|---|---|---|---|---|
| 08/29/2018 08/29/18 | Sold | $810,000 | +1.4% | $294 / Sq Ft |
| 07/31/2018 07/31/18 | Pending | -- | -- | -- |
| 07/25/2018 07/25/18 | For Sale | $799,000 | +27.6% | $290 / Sq Ft |
| 09/16/2014 09/16/14 | Sold | $626,200 | +1.2% | $305 / Sq Ft |
| 08/11/2014 08/11/14 | Pending | -- | -- | -- |
| 08/06/2014 08/06/14 | For Sale | $619,000 | -- | $301 / Sq Ft |
Tax History Compared to Growth
Tax History
| Year | Tax Paid | Tax Assessment Tax Assessment Total Assessment is a certain percentage of the fair market value that is determined by local assessors to be the total taxable value of land and additions on the property. | Land | Improvement |
|---|---|---|---|---|
| 2025 | $9,584 | $978,000 | $0 | $978,000 |
| 2024 | $9,267 | $949,500 | $0 | $949,500 |
| 2023 | $9,080 | $891,900 | $0 | $891,900 |
| 2022 | $8,936 | $849,400 | $0 | $849,400 |
| 2021 | $8,834 | $821,000 | $0 | $821,000 |
| 2020 | $8,571 | $821,000 | $0 | $821,000 |
| 2019 | $8,330 | $797,100 | $0 | $797,100 |
| 2018 | $7,543 | $697,100 | $0 | $697,100 |
| 2017 | $7,313 | $657,600 | $0 | $657,600 |
| 2016 | $6,994 | $614,600 | $0 | $614,600 |
| 2015 | $6,795 | $585,300 | $0 | $585,300 |
Agents Affiliated with this Home
-
G
Seller's Agent in 2018
Gary Kaufman
Keller Williams Realty
(617) 721-0785
1 in this area
84 Total Sales
-
S
Seller Co-Listing Agent in 2018
Seema Layne
Keller Williams Realty
(617) 584-8480
1 in this area
29 Total Sales
-

Buyer's Agent in 2018
Patricia Baker
Keller Williams Realty
(617) 872-0033
4 in this area
114 Total Sales
-
M
Seller's Agent in 2014
Montgomery Carroll Group
Compass
(617) 752-6845
23 in this area
203 Total Sales
-

Buyer's Agent in 2014
Lynne Hofmann Ritucci
Realty Executives
(508) 479-8505
106 Total Sales
Map
Source: MLS Property Information Network (MLS PIN)
MLS Number: 72368289
APN: NEWT-000033-000012-000010
- 371 Cherry St
- 18 Elm St Unit 18
- 8 Elm St Unit 8
- 12 Inis Cir
- 94 Webster St Unit 96
- 15 Simms Ct
- 55 Hillside Ave
- 893 Watertown St
- 66 Upham St
- 11 Prospect St Unit 11
- 326 Austin St
- 0 Duncan Rd Unit 72925240
- 4 Rebecca Rd
- 26 Sterling St
- 23 Ascenta Terrace
- 56 Dearborn St
- 10 Fernwood Rd
- 255 Adams Ave
- 69 Prince St
- 27 Cross St Unit A

