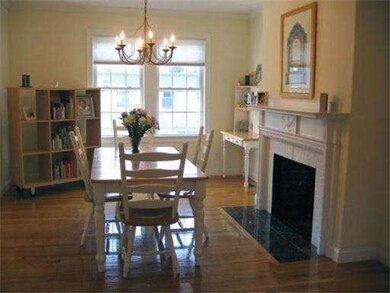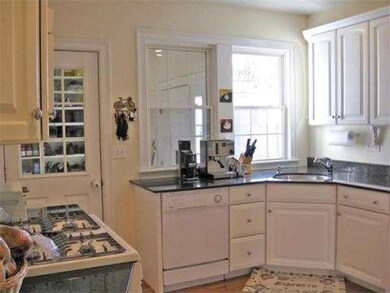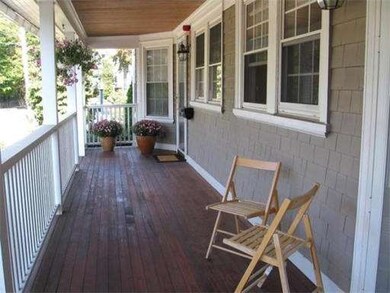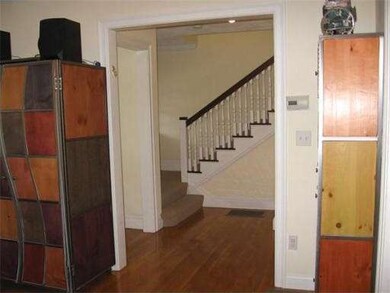
58 Webster St West Newton, MA 02465
West Newton NeighborhoodAbout This Home
As of August 2018This gorgeous 2001 townhouse conversion is ideally situated in West Newton with exceptionally easy access to restaurants, shops and the commuter rail. A welcoming front porch leads to the spacious living and dining rooms. There is a lovely kitchen with stainless appliances and granite counters, off of which is a great mud room with stairs to the unit's two parking spaces. The first level also has a powder room. On the second level is the large master suite with a walk-in closet and an en-suite bathroom, as well as a second large bedroom with an suite bathroom. The third level has two additional generously sized bedrooms, laundry, and full bathroom. There is a semi-finished lower level room that offers fantastic storage space. Amongst many other features, this fabulous condominium home has central air conditioning. The association has strong finances and is 100% owner occupied.
Property Details
Home Type
Condominium
Est. Annual Taxes
$9,584
Year Built
1865
Lot Details
0
Listing Details
- Unit Level: 1
- Unit Placement: Middle
- Special Features: None
- Property Sub Type: Condos
- Year Built: 1865
Interior Features
- Has Basement: Yes
- Primary Bathroom: Yes
- Number of Rooms: 7
- Amenities: Public Transportation, Shopping
- Electric: Circuit Breakers, 200 Amps
- Energy: Prog. Thermostat
- Flooring: Wood, Tile, Wall to Wall Carpet
- Interior Amenities: Security System, Cable Available
- Bedroom 2: Second Floor, 17X11
- Bedroom 3: Third Floor, 12X14
- Bedroom 4: Third Floor, 11X11
- Bathroom #1: Second Floor
- Bathroom #2: Second Floor
- Bathroom #3: First Floor
- Kitchen: First Floor, 11X12
- Laundry Room: Third Floor
- Living Room: First Floor, 12X15
- Master Bedroom: Second Floor, 19X14
- Master Bedroom Description: Closet - Walk-in, Flooring - Hardwood
- Dining Room: First Floor, 15X16
Exterior Features
- Construction: Frame
- Exterior: Clapboard
- Exterior Unit Features: Porch
Garage/Parking
- Parking: Off-Street, Assigned
- Parking Spaces: 2
Utilities
- Cooling Zones: 2
- Heat Zones: 2
- Hot Water: Natural Gas
- Utility Connections: for Gas Range, Washer Hookup
Condo/Co-op/Association
- Condominium Name: Townhouses @ West Newton Square
- Association Fee Includes: Master Insurance, Exterior Maintenance, Landscaping, Snow Removal
- Association Pool: No
- Management: Owner Association
- Pets Allowed: Yes
- No Units: 6
- Unit Building: 58
Ownership History
Purchase Details
Home Financials for this Owner
Home Financials are based on the most recent Mortgage that was taken out on this home.Purchase Details
Home Financials for this Owner
Home Financials are based on the most recent Mortgage that was taken out on this home.Purchase Details
Home Financials for this Owner
Home Financials are based on the most recent Mortgage that was taken out on this home.Similar Home in the area
Home Values in the Area
Average Home Value in this Area
Purchase History
| Date | Type | Sale Price | Title Company |
|---|---|---|---|
| Not Resolvable | $810,000 | -- | |
| Not Resolvable | $626,200 | -- | |
| Deed | $585,000 | -- |
Mortgage History
| Date | Status | Loan Amount | Loan Type |
|---|---|---|---|
| Open | $200,000 | Stand Alone Refi Refinance Of Original Loan | |
| Open | $324,000 | Adjustable Rate Mortgage/ARM | |
| Previous Owner | $469,650 | New Conventional | |
| Previous Owner | $93,930 | Credit Line Revolving | |
| Previous Owner | $468,000 | Purchase Money Mortgage | |
| Previous Owner | $434,000 | No Value Available | |
| Previous Owner | $50,900 | No Value Available |
Property History
| Date | Event | Price | Change | Sq Ft Price |
|---|---|---|---|---|
| 08/29/2018 08/29/18 | Sold | $810,000 | +1.4% | $294 / Sq Ft |
| 07/31/2018 07/31/18 | Pending | -- | -- | -- |
| 07/25/2018 07/25/18 | For Sale | $799,000 | +27.6% | $290 / Sq Ft |
| 09/16/2014 09/16/14 | Sold | $626,200 | +1.2% | $305 / Sq Ft |
| 08/11/2014 08/11/14 | Pending | -- | -- | -- |
| 08/06/2014 08/06/14 | For Sale | $619,000 | -- | $301 / Sq Ft |
Tax History Compared to Growth
Tax History
| Year | Tax Paid | Tax Assessment Tax Assessment Total Assessment is a certain percentage of the fair market value that is determined by local assessors to be the total taxable value of land and additions on the property. | Land | Improvement |
|---|---|---|---|---|
| 2025 | $9,584 | $978,000 | $0 | $978,000 |
| 2024 | $9,267 | $949,500 | $0 | $949,500 |
| 2023 | $9,080 | $891,900 | $0 | $891,900 |
| 2022 | $8,936 | $849,400 | $0 | $849,400 |
| 2021 | $8,834 | $821,000 | $0 | $821,000 |
| 2020 | $8,571 | $821,000 | $0 | $821,000 |
| 2019 | $8,330 | $797,100 | $0 | $797,100 |
| 2018 | $7,543 | $697,100 | $0 | $697,100 |
| 2017 | $7,313 | $657,600 | $0 | $657,600 |
| 2016 | $6,994 | $614,600 | $0 | $614,600 |
| 2015 | $6,795 | $585,300 | $0 | $585,300 |
Agents Affiliated with this Home
-
G
Seller's Agent in 2018
Gary Kaufman
Keller Williams Realty
(617) 721-0785
1 in this area
84 Total Sales
-
S
Seller Co-Listing Agent in 2018
Seema Layne
Keller Williams Realty
(617) 584-8480
1 in this area
29 Total Sales
-

Buyer's Agent in 2018
Patricia Baker
Keller Williams Realty
(617) 872-0033
4 in this area
114 Total Sales
-
M
Seller's Agent in 2014
Montgomery Carroll Group
Compass
(617) 752-6845
23 in this area
203 Total Sales
-

Buyer's Agent in 2014
Lynne Hofmann Ritucci
Realty Executives
(508) 479-8505
107 Total Sales
Map
Source: MLS Property Information Network (MLS PIN)
MLS Number: 71725097
APN: NEWT-000033-000012-000010
- 371 Cherry St
- 18 Elm St Unit 18
- 8 Elm St Unit 8
- 94 Webster St Unit 96
- 15 Simms Ct
- 12 Inis Cir
- 66 Upham St
- 11 Prospect St Unit 11
- 893 Watertown St
- 55 Hillside Ave
- 0 Duncan Rd Unit 72925240
- 326 Austin St
- 4 Rebecca Rd
- 56 Dearborn St
- 10 Fernwood Rd
- 26 Sterling St
- 23 Ascenta Terrace
- 255 Adams Ave
- 50 Smith Ave
- 69 Prince St






