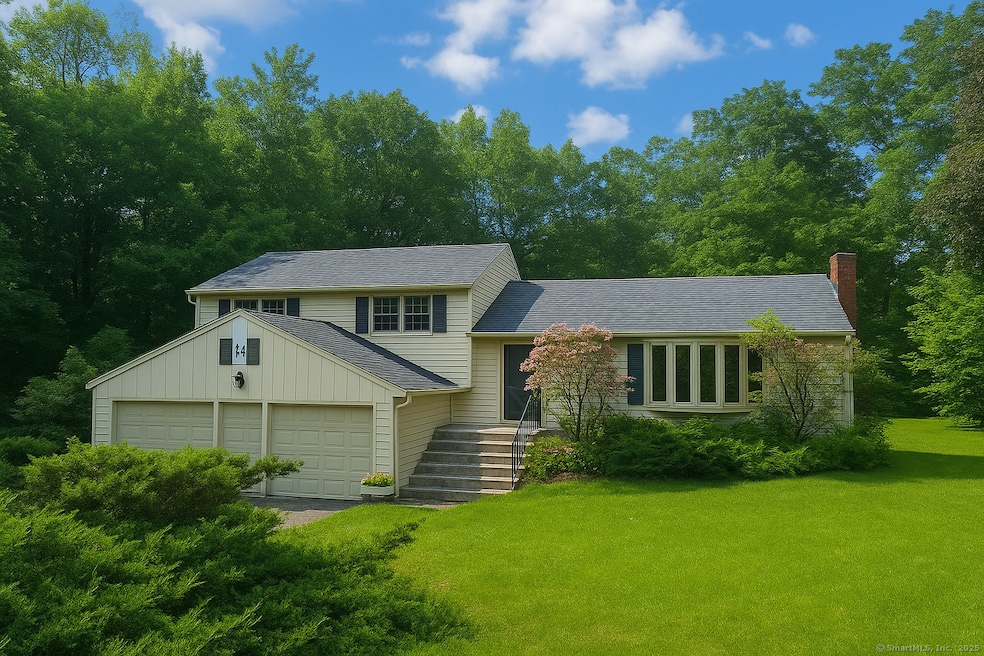
58 Wildwood Ln Durham, CT 06422
Highlights
- Deck
- 1 Fireplace
- Property is near a golf course
- Attic
- Baseboard Heating
About This Home
As of July 2025After nearly 50 years of love, laughter, and memories, this cherished home is ready to welcome its next chapter. Set in a peaceful and friendly neighborhood, this spacious split-level offers the kind of flexible living that grows with you. Step inside to a warm and welcoming living room with hardwood floors and a classic brick fireplace-ideal for chilly New England nights. The dining room flows into a spacious eat-in kitchen where morning coffee, homework sessions, and weekend baking all have room to unfold. Whether you're entertaining or simply enjoying a quiet night in, this home adapts to every season of life. A few steps down is a large family room that offers space to relax, play, or work from home-plus a generously sized fourth bedroom that's perfect for guests or extended family. Upstairs, you'll find three comfortable bedrooms, including a primary suite with its own private bath. Step into the sunroom and soak in the calm or head out to the back deck to enjoy the fresh air and birdsong of this tranquil neighborhood. With a newer roof and water heater, much of the heavy lifting has already been done. And the location? You're just minutes from fresh milk at Deerfield Farm, after-dinner cones at Dari Serv, and all the fun of the Durham Fair. Loved for decades and close to everything that makes small-town life sweet-this home is ready for you to make it your own. If you've been searching for a place with heart, history, and room to grow-your opportunity has arrived.
Last Agent to Sell the Property
Real Broker CT, LLC License #RES.0766293 Listed on: 05/30/2025

Home Details
Home Type
- Single Family
Est. Annual Taxes
- $7,588
Year Built
- Built in 1972
Lot Details
- 0.92 Acre Lot
- Property is zoned FR
Home Design
- Split Level Home
- Concrete Foundation
- Frame Construction
- Asphalt Shingled Roof
- Aluminum Siding
Interior Spaces
- 2,287 Sq Ft Home
- 1 Fireplace
- Partial Basement
- Attic or Crawl Hatchway Insulated
Kitchen
- Oven or Range
- Dishwasher
Bedrooms and Bathrooms
- 4 Bedrooms
Parking
- 2 Car Garage
- Parking Deck
- Automatic Garage Door Opener
Schools
- Brewster Elementary School
- Coginchaug Regional High School
Utilities
- Window Unit Cooling System
- Baseboard Heating
- Private Company Owned Well
- Electric Water Heater
Additional Features
- Deck
- Property is near a golf course
Listing and Financial Details
- Assessor Parcel Number 964567
Similar Homes in Durham, CT
Home Values in the Area
Average Home Value in this Area
Property History
| Date | Event | Price | Change | Sq Ft Price |
|---|---|---|---|---|
| 07/10/2025 07/10/25 | Sold | $472,000 | +5.1% | $206 / Sq Ft |
| 06/30/2025 06/30/25 | Pending | -- | -- | -- |
| 06/04/2025 06/04/25 | For Sale | $449,000 | -- | $196 / Sq Ft |
Tax History Compared to Growth
Tax History
| Year | Tax Paid | Tax Assessment Tax Assessment Total Assessment is a certain percentage of the fair market value that is determined by local assessors to be the total taxable value of land and additions on the property. | Land | Improvement |
|---|---|---|---|---|
| 2025 | $7,588 | $202,930 | $77,530 | $125,400 |
| 2024 | $7,245 | $202,930 | $77,560 | $125,370 |
| 2023 | $7,058 | $202,930 | $77,560 | $125,370 |
| 2022 | $7,015 | $202,930 | $77,560 | $125,370 |
| 2021 | $7,216 | $202,930 | $77,560 | $125,370 |
| 2020 | $6,805 | $190,190 | $72,660 | $117,530 |
| 2019 | $6,826 | $190,190 | $72,660 | $117,530 |
| 2018 | $6,942 | $190,190 | $72,660 | $117,530 |
| 2017 | $7,513 | $190,190 | $72,660 | $117,530 |
| 2016 | $6,716 | $190,190 | $72,660 | $117,530 |
| 2015 | $6,674 | $197,820 | $89,320 | $108,500 |
| 2014 | $6,572 | $197,820 | $89,320 | $108,500 |
Agents Affiliated with this Home
-
Debbie Huscher

Seller's Agent in 2025
Debbie Huscher
Real Broker CT, LLC
(860) 918-4580
95 in this area
380 Total Sales
-
Tanya Bottaro

Seller Co-Listing Agent in 2025
Tanya Bottaro
Real Broker CT, LLC
(203) 687-7194
3 in this area
109 Total Sales
-
Heidi DeRusso

Buyer's Agent in 2025
Heidi DeRusso
Coldwell Banker Realty
(203) 444-4075
2 in this area
145 Total Sales
Map
Source: SmartMLS
MLS Number: 24100136
APN: DURH-000040-C000000
- 97 Wildwood Cir
- 70R Tri Mountain Rd
- 116 Howd Rd
- 28 Clementel Dr
- 10 Laurel Trail
- 15 Ridge Rd
- 26 Old Wallingford Rd
- 67 Side Hill Dr
- 19 Thody Dr
- 148 & 153 Wallingford Rd
- 64 Dunn Hill Rd
- 148 Wallingford Rd
- 153 Wallingford Rd
- 408 Stage Coach Rd
- 81 Red Barns Rd
- 166R Skeet Club Rd
- 177R Main St
- 36 Maiden Ln
- 204 Old Blue Hills Rd
- 42 Pine Ledge Trail
