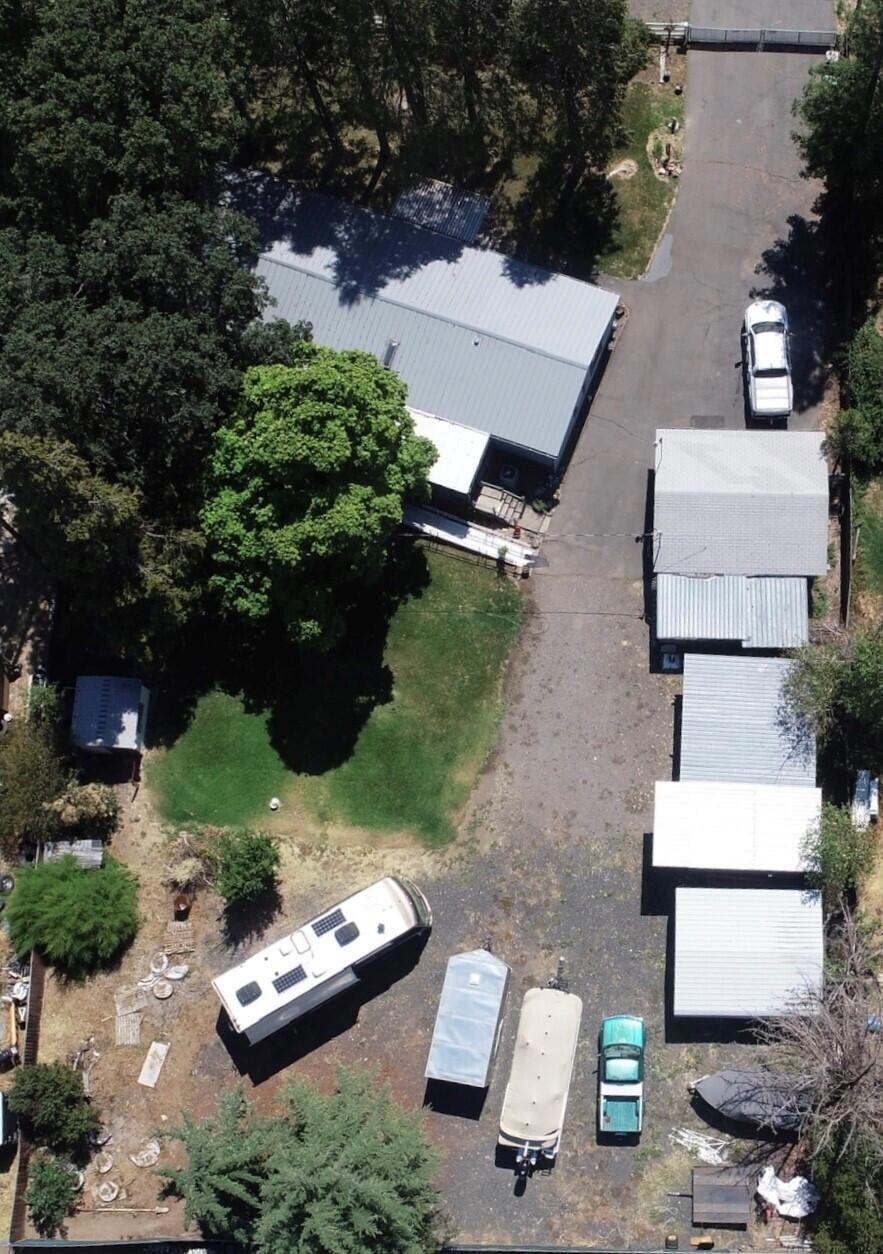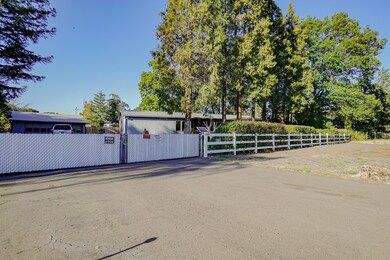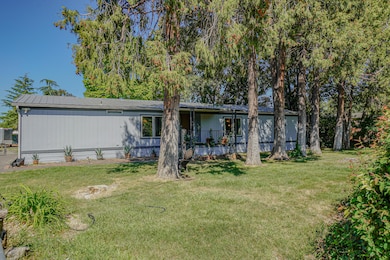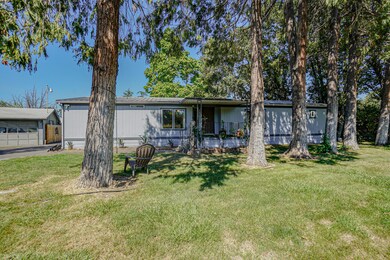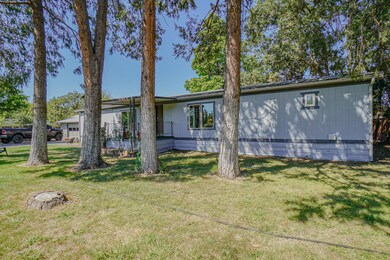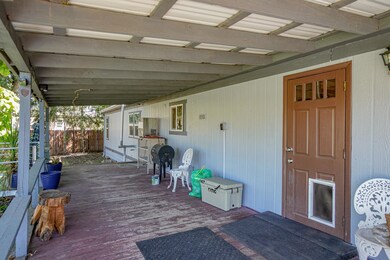
580 Gibbon Rd Central Point, OR 97502
Highlights
- Spa
- Gated Parking
- Contemporary Architecture
- RV Access or Parking
- Deck
- Territorial View
About This Home
As of September 2022This well cared for manufactured home built in 1986 is on .56 acre lot with 3 bedrooms 2.5 baths 1782 sq. ft. metal roof and is fully fenced with automatic gate. Great well & city sewer! Newer pressure tank and newer 50 gal. water heater. The split floor plan has a large living room & dining room and has a wood pellet stove for those cold days. The kitchen has a large island with eating area and lots of cabinets & counter space and a newer convection oven. The master has walk-in closet, a tub and separate shower. Covered front porch and back deck great for entertaining. Long aluminum ramp for wheelchair access. Detached 2 car garage/shop with running water. Behind the garage is a 5 car carport and there is plenty of space for RV or boat parking.
Last Agent to Sell the Property
John L. Scott Medford License #890800086 Listed on: 08/15/2022

Property Details
Home Type
- Mobile/Manufactured
Est. Annual Taxes
- $1,375
Year Built
- Built in 1986
Lot Details
- 0.56 Acre Lot
- No Common Walls
- Fenced
Parking
- 2 Car Detached Garage
- Detached Carport Space
- Garage Door Opener
- Gravel Driveway
- Gated Parking
- RV Access or Parking
Home Design
- Manufactured Home With Land
- Contemporary Architecture
- Metal Roof
- Modular or Manufactured Materials
Interior Spaces
- 1,782 Sq Ft Home
- 1-Story Property
- Ceiling Fan
- Skylights
- Double Pane Windows
- Mud Room
- Living Room
- Dining Room
- Territorial Views
- Laundry Room
Kitchen
- Oven
- Range with Range Hood
- Dishwasher
- Kitchen Island
Flooring
- Carpet
- Laminate
- Vinyl
Bedrooms and Bathrooms
- 3 Bedrooms
- Walk-In Closet
Home Security
- Surveillance System
- Smart Thermostat
Accessible Home Design
- Accessible Approach with Ramp
Outdoor Features
- Spa
- Deck
- Shed
Schools
- SAMS Valley Elementary School
- Scenic Middle School
- Crater High School
Utilities
- Forced Air Heating and Cooling System
- Heat Pump System
- Pellet Stove burns compressed wood to generate heat
- Well
- Water Heater
Community Details
- No Home Owners Association
- Meadowlark Subdivision No 1
Listing and Financial Details
- Exclusions: Washer & Dryer
- Tax Lot 800
- Assessor Parcel Number 10186808
Similar Homes in Central Point, OR
Home Values in the Area
Average Home Value in this Area
Property History
| Date | Event | Price | Change | Sq Ft Price |
|---|---|---|---|---|
| 09/30/2022 09/30/22 | Sold | $350,000 | -2.5% | $196 / Sq Ft |
| 08/26/2022 08/26/22 | Pending | -- | -- | -- |
| 08/15/2022 08/15/22 | For Sale | $359,000 | +54.1% | $201 / Sq Ft |
| 07/21/2017 07/21/17 | Sold | $233,000 | -6.8% | $131 / Sq Ft |
| 05/27/2017 05/27/17 | Pending | -- | -- | -- |
| 05/24/2017 05/24/17 | For Sale | $250,000 | -- | $140 / Sq Ft |
Tax History Compared to Growth
Agents Affiliated with this Home
-
Jim Remley JLS
J
Seller's Agent in 2022
Jim Remley JLS
John L. Scott Medford
(541) 734-5249
7 Total Sales
-
Rushell Wood

Buyer's Agent in 2022
Rushell Wood
Top Agents Real Estate Company
(541) 601-3670
56 Total Sales
-
Elizabeth Havira
E
Seller's Agent in 2017
Elizabeth Havira
Hamlin Real Estate
(541) 770-1480
6 Total Sales
-
J
Buyer's Agent in 2017
Jason Gillaspie
John L. Scott Medford
Map
Source: Oregon Datashare
MLS Number: 220152040
- 622 Raven Rd
- 6850 Downing Rd Unit 65
- 6850 Downing Rd Unit SPC 73
- 698 Wilson Rd
- 225 Wilson Rd
- 2338 Rabun Way
- 2023 Jeremy St
- 1261 Hawk Dr
- 2225 New Haven Dr
- 1242 Hawk Dr
- 2342 New Haven Dr
- 2208 Lara Ln
- 4922 Gebhard Rd
- 4730 Gebhard Rd
- 1125 Annalise St
- 4722 Gebhard Rd
- 687 White Oak Ave
- 446 Beebe Rd
- 673 Mountain Ave
- 1250 Vista Dr
