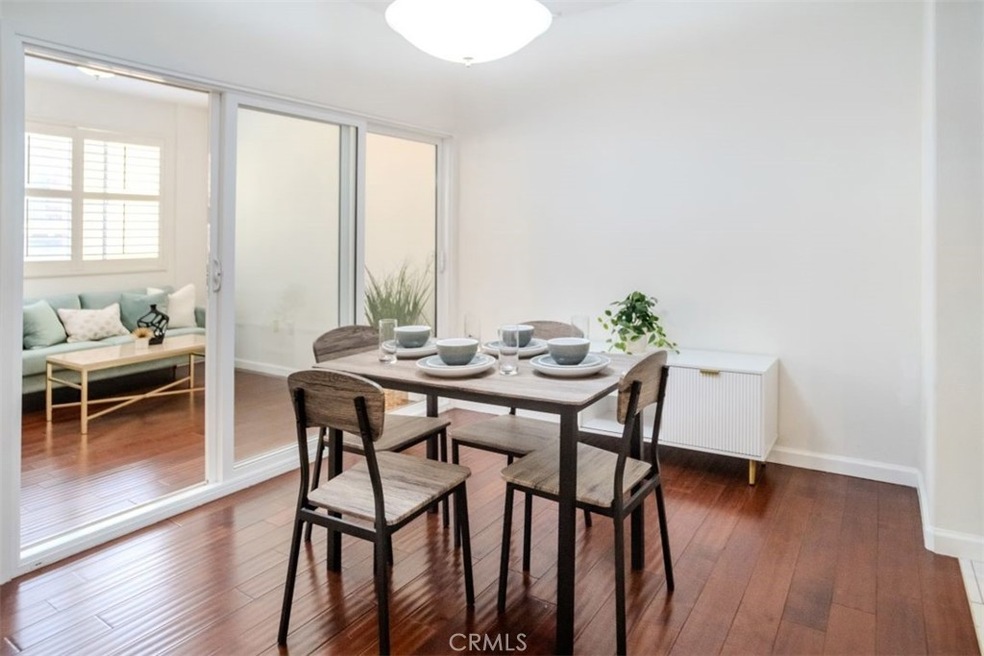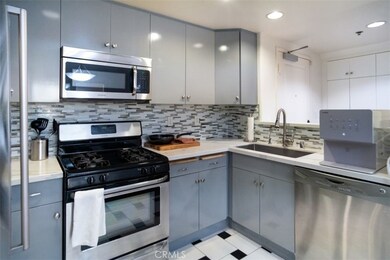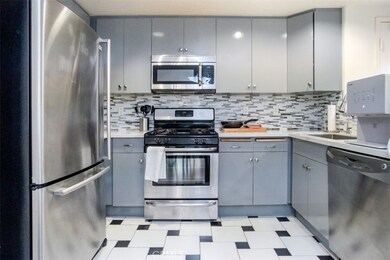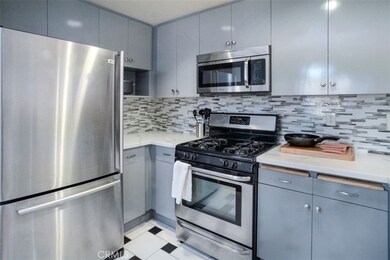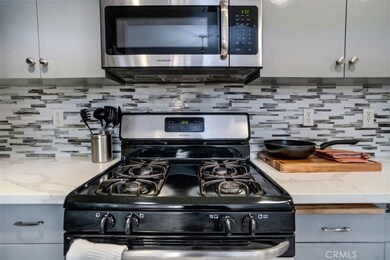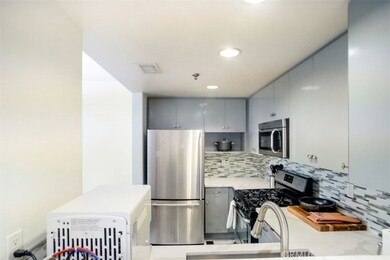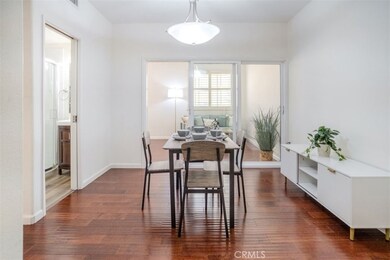
Alhambra Regency Plaza 580 W Main St Unit 129 Alhambra, CA 91801
Estimated Value: $560,000 - $574,000
Highlights
- Primary Bedroom Suite
- Gated Parking
- Clubhouse
- William Northrup Elementary School Rated A-
- Gated Community
- Quartz Countertops
About This Home
As of November 2024Welcome to this delightful 2 bed, 2 bath condo, perfectly combining comfort and convenience in the highly sought-after downtown Alhambra! Spanning 735 sq. ft. of living space, this cozy home is ideal for first-time buyers, savvy investors, or anyone looking to downsize. The property features an array of amenities, including a tennis court, clubhouse, secure entry, gated parking, 3 elevators, and an on-site laundry facility. With HOA fees covering water, trash, insurance, and building maintenance, you can enjoy peace of mind and easy living. Situated close to local shops, restaurants, and major highways, this is your chance to own a charming slice of Alhambra!
Last Agent to Sell the Property
Kelly Kim
eXp Realty of California, Inc. Brokerage Phone: 8182777837 License #02003613 Listed on: 10/07/2024

Co-Listed By
Christina Kim
Brokerage Phone: 8182777837 License #02006572
Property Details
Home Type
- Condominium
Est. Annual Taxes
- $6,409
Year Built
- Built in 2004 | Remodeled
Lot Details
- 2.11
HOA Fees
- $395 Monthly HOA Fees
Parking
- 1 Car Attached Garage
- Parking Available
- Gated Parking
- Parking Lot
- Assigned Parking
Home Design
- Pre-Cast Concrete Construction
- Stucco
Interior Spaces
- 735 Sq Ft Home
- 1-Story Property
- Built-In Features
- Recessed Lighting
- Double Pane Windows
- Plantation Shutters
- Laundry Room
Kitchen
- Eat-In Kitchen
- Gas and Electric Range
- Range Hood
- Microwave
- Dishwasher
- Quartz Countertops
Flooring
- Tile
- Vinyl
Bedrooms and Bathrooms
- 2 Bedrooms | 1 Main Level Bedroom
- Primary Bedroom Suite
- 2 Full Bathrooms
- Bidet
- Bathtub with Shower
- Exhaust Fan In Bathroom
Outdoor Features
- Patio
- Exterior Lighting
Utilities
- Central Heating and Cooling System
- Underground Utilities
- Natural Gas Connected
- Phone Available
Additional Features
- Accessible Parking
- Two or More Common Walls
Listing and Financial Details
- Tax Lot 1
- Tax Tract Number 53369
- Assessor Parcel Number 5344011067
- $426 per year additional tax assessments
- Seller Considering Concessions
Community Details
Overview
- Front Yard Maintenance
- Master Insurance
- 85 Units
- Alhambra Regency Plaza Association, Phone Number (626) 243-4158
- Beven And Brock Property Management HOA
- Maintained Community
Amenities
- Trash Chute
- Clubhouse
- Laundry Facilities
Recreation
- Tennis Courts
- Dog Park
Pet Policy
- Pets Allowed
- Pet Restriction
Security
- Gated Community
Ownership History
Purchase Details
Home Financials for this Owner
Home Financials are based on the most recent Mortgage that was taken out on this home.Purchase Details
Home Financials for this Owner
Home Financials are based on the most recent Mortgage that was taken out on this home.Purchase Details
Home Financials for this Owner
Home Financials are based on the most recent Mortgage that was taken out on this home.Purchase Details
Home Financials for this Owner
Home Financials are based on the most recent Mortgage that was taken out on this home.Purchase Details
Home Financials for this Owner
Home Financials are based on the most recent Mortgage that was taken out on this home.Purchase Details
Purchase Details
Home Financials for this Owner
Home Financials are based on the most recent Mortgage that was taken out on this home.Similar Homes in Alhambra, CA
Home Values in the Area
Average Home Value in this Area
Purchase History
| Date | Buyer | Sale Price | Title Company |
|---|---|---|---|
| Chong Xun Ming | $565,000 | Fidelity National Title | |
| Kim Soung Nam | $495,000 | Ticor Title | |
| Yen Greg Shih Han | $364,500 | Fidelity | |
| Wei John | $390,000 | Ticor Title Co Glendale | |
| Sun Allen K | $335,000 | Ticor Title Company | |
| Wang Shungtek S | -- | -- | |
| Wang Shungtek Stephen | $210,000 | -- |
Mortgage History
| Date | Status | Borrower | Loan Amount |
|---|---|---|---|
| Open | Chong Xun Ming | $113,000 | |
| Open | Chong Xun Ming | $472,250 | |
| Previous Owner | Kim Soung Nam | $371,250 | |
| Previous Owner | Wei John | $312,000 | |
| Previous Owner | Sun Allen K | $250,000 | |
| Previous Owner | Sun Allen K | $268,000 | |
| Previous Owner | Wang Shungtek Stephen | $147,000 |
Property History
| Date | Event | Price | Change | Sq Ft Price |
|---|---|---|---|---|
| 11/26/2024 11/26/24 | Sold | $565,000 | +1.1% | $769 / Sq Ft |
| 10/14/2024 10/14/24 | Pending | -- | -- | -- |
| 10/07/2024 10/07/24 | For Sale | $559,000 | 0.0% | $761 / Sq Ft |
| 01/10/2023 01/10/23 | Rented | $2,300 | 0.0% | -- |
| 01/04/2023 01/04/23 | For Rent | $2,300 | 0.0% | -- |
| 01/04/2022 01/04/22 | Sold | $495,000 | -0.8% | $673 / Sq Ft |
| 11/17/2021 11/17/21 | Pending | -- | -- | -- |
| 09/18/2021 09/18/21 | For Sale | $499,000 | +37.0% | $679 / Sq Ft |
| 06/20/2014 06/20/14 | Sold | $364,200 | -0.2% | $496 / Sq Ft |
| 04/23/2014 04/23/14 | Price Changed | $365,000 | -5.2% | $497 / Sq Ft |
| 03/17/2014 03/17/14 | For Sale | $385,000 | -- | $524 / Sq Ft |
Tax History Compared to Growth
Tax History
| Year | Tax Paid | Tax Assessment Tax Assessment Total Assessment is a certain percentage of the fair market value that is determined by local assessors to be the total taxable value of land and additions on the property. | Land | Improvement |
|---|---|---|---|---|
| 2024 | $6,409 | $514,998 | $356,337 | $158,661 |
| 2023 | $6,342 | $504,900 | $349,350 | $155,550 |
| 2022 | $5,193 | $420,700 | $292,829 | $127,871 |
| 2021 | $5,141 | $412,452 | $287,088 | $125,364 |
| 2019 | $4,961 | $400,221 | $278,574 | $121,647 |
| 2018 | $4,991 | $392,374 | $273,112 | $119,262 |
| 2016 | $4,597 | $377,139 | $262,507 | $114,632 |
| 2015 | $4,529 | $371,475 | $258,564 | $112,911 |
| 2014 | $3,829 | $314,000 | $248,900 | $65,100 |
Agents Affiliated with this Home
-

Seller's Agent in 2024
Kelly Kim
eXp Realty of California, Inc.
(831) 277-7837
33 Total Sales
-
C
Seller Co-Listing Agent in 2024
Christina Kim
-
Weili Chen

Buyer's Agent in 2024
Weili Chen
(626) 375-5998
15 Total Sales
-
Eun Kyung Kim
E
Seller's Agent in 2023
Eun Kyung Kim
New Star Realty
(714) 349-0072
39 Total Sales
-
Martha Haecherl

Buyer's Agent in 2023
Martha Haecherl
Keller Williams Realty
(949) 382-0636
47 Total Sales
-
Judith Liu

Seller's Agent in 2022
Judith Liu
RE/MAX
(626) 375-3501
29 Total Sales
About Alhambra Regency Plaza
Map
Source: California Regional Multiple Listing Service (CRMLS)
MLS Number: PF24203671
APN: 5344-011-067
- 410 W Main St Unit 231
- 11 S 3rd St Unit 510
- 215 S 5th St
- 32 N 4th St Unit B
- 134 N Atlantic Blvd Unit B
- 513 W Commonwealth Ave
- 140 N 4th St
- 309 N 4th St Unit D
- 400 N Atlantic Blvd
- 105 S Marguerita Ave Unit A
- 22 N Electric Ave
- 100 N Electric Ave Unit 5
- 120 W Grand Ave
- 414 N 3rd St
- 200 S Electric Ave Unit A
- 1412 Larch St
- 78 E Bay State St Unit 1E
- 437 S 1st St
- 713 S 8th St
- 1524 Acacia Unit 5
- 580 W Main St Unit 109
- 500 W Main St
- 580 W Main St
- 580 W Main St Unit 223
- 580 W Main St Unit 228
- 580 W Main St Unit 222
- 580 W Main St Unit 221
- 580 W Main St Unit 220
- 580 W Main St Unit 219
- 580 W Main St Unit 218
- 580 W Main St Unit 217
- 580 W Main St Unit 216
- 580 W Main St Unit 215
- 580 W Main St Unit 210
- 580 W Main St Unit 211
- 580 W Main St Unit 208
- 580 W Main St Unit 209
- 580 W Main St Unit 207
- 580 W Main St Unit 205
- 580 W Main St Unit 332
