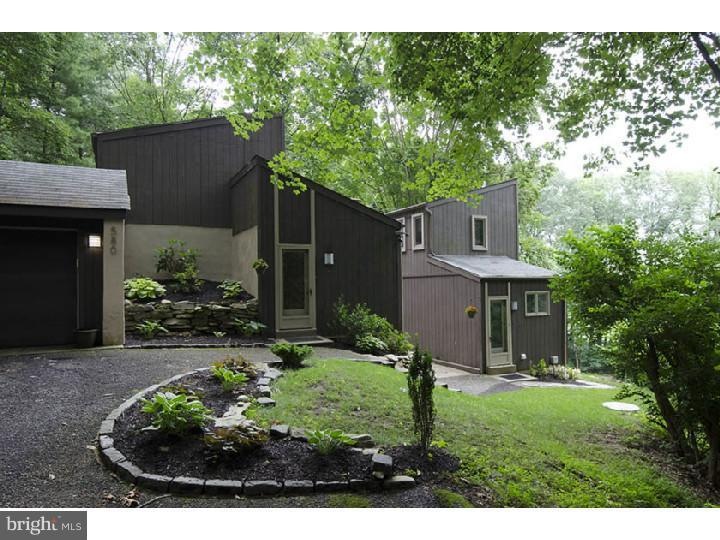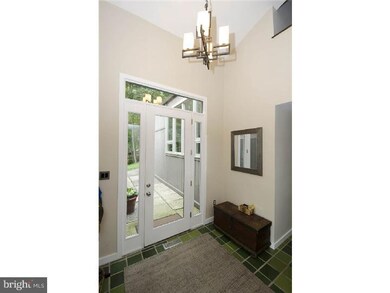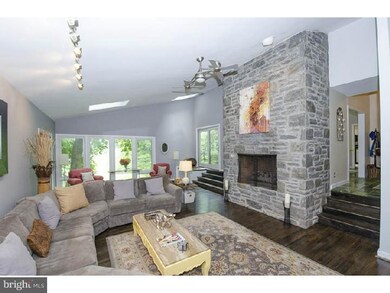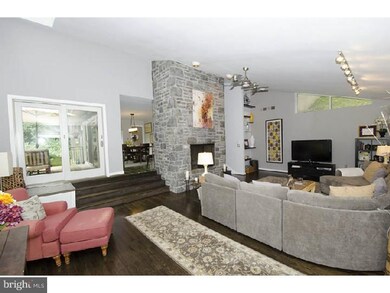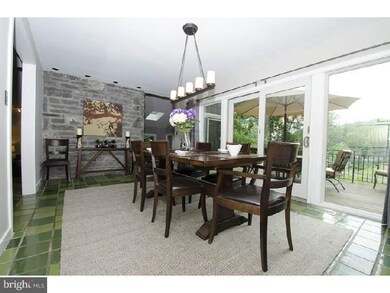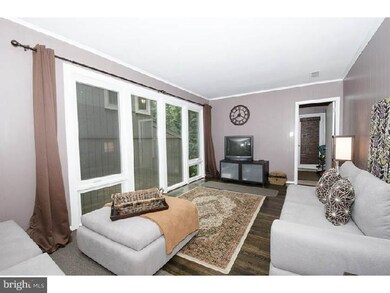
Estimated Value: $748,812 - $805,000
Highlights
- Home fronts a creek
- Water Oriented
- Contemporary Architecture
- Mary C Howse Elementary School Rated A
- Deck
- Wooded Lot
About This Home
As of November 2013Special contemporary style home on picturesque 1.4 acre lot amid tall trees, gardens, & stream. Private drive leads to this 4 bedroom, 2.1 bath home w/large windows in each room offering magnificent views & loads of natural light at every angle. Fabulous open floor plan. Features include hardwood flooring, 2 story foyer, fabulous living/great room w/vaulted ceiling & a two story stone wall accenting gas fireplace, dining rm opens to composite deck, & kitchen w/white cabinetry leads to laundry/mud room w/outside entrance. Spacious den w/adjoining rm with outside entrance - can also be used as an office with the private entrance. Master bedroom w/golf course views & redone master bath has double vanity/sink - Carrara marble top, walk-in shower w/seamless encloure, and heated pebble flooring. All bedrooms have ceiling fans, large closets, & hardwood flooring. Hall bath completely redone with double sink/vanity w/Carrara marble counter top & separate wet area. "Home warranty included".
Last Listed By
Kurfiss Sotheby's International Realty License #RS200718L Listed on: 07/11/2013

Home Details
Home Type
- Single Family
Est. Annual Taxes
- $5,218
Year Built
- Built in 1969
Lot Details
- 1.4 Acre Lot
- Home fronts a creek
- Creek or Stream
- Level Lot
- Open Lot
- Irregular Lot
- Wooded Lot
- Property is in good condition
- Property is zoned R1
Parking
- 2 Car Attached Garage
- 3 Open Parking Spaces
Home Design
- Contemporary Architecture
- Shingle Roof
- Wood Siding
- Concrete Perimeter Foundation
Interior Spaces
- 3,376 Sq Ft Home
- Property has 3 Levels
- Cathedral Ceiling
- Ceiling Fan
- Skylights
- Stone Fireplace
- Family Room
- Living Room
- Dining Room
- Attic Fan
- Laundry on main level
Kitchen
- Eat-In Kitchen
- Built-In Range
- Dishwasher
- Disposal
Flooring
- Wood
- Tile or Brick
Bedrooms and Bathrooms
- 4 Bedrooms
- En-Suite Primary Bedroom
- En-Suite Bathroom
- 2.5 Bathrooms
Outdoor Features
- Water Oriented
- Deck
Utilities
- Forced Air Heating and Cooling System
- Heating System Uses Gas
- Underground Utilities
- 200+ Amp Service
- Natural Gas Water Heater
- Cable TV Available
Community Details
- No Home Owners Association
- Whitford Hills Subdivision
Listing and Financial Details
- Tax Lot 0013
- Assessor Parcel Number 41-04 -0013
Ownership History
Purchase Details
Home Financials for this Owner
Home Financials are based on the most recent Mortgage that was taken out on this home.Purchase Details
Home Financials for this Owner
Home Financials are based on the most recent Mortgage that was taken out on this home.Purchase Details
Home Financials for this Owner
Home Financials are based on the most recent Mortgage that was taken out on this home.Purchase Details
Home Financials for this Owner
Home Financials are based on the most recent Mortgage that was taken out on this home.Similar Homes in the area
Home Values in the Area
Average Home Value in this Area
Purchase History
| Date | Buyer | Sale Price | Title Company |
|---|---|---|---|
| Smith David R | $461,000 | None Available | |
| Najdawi Hume | $445,000 | None Available | |
| Reed Joseph C | $230,000 | -- |
Mortgage History
| Date | Status | Borrower | Loan Amount |
|---|---|---|---|
| Open | Smith David R | $325,500 | |
| Closed | Smith David R | $360,000 | |
| Previous Owner | Najdawi Hume | $409,511 | |
| Previous Owner | Heilig Erin | $300,531 | |
| Previous Owner | Heilig Michael C | $50,000 | |
| Previous Owner | Heilig Michael | $312,000 | |
| Previous Owner | Heilig Michael | $58,500 | |
| Previous Owner | Reed Joseph C | $65,000 | |
| Previous Owner | Reed Joseph C | $150,000 |
Property History
| Date | Event | Price | Change | Sq Ft Price |
|---|---|---|---|---|
| 11/05/2013 11/05/13 | Sold | $461,000 | -2.9% | $137 / Sq Ft |
| 10/06/2013 10/06/13 | Pending | -- | -- | -- |
| 08/27/2013 08/27/13 | Price Changed | $475,000 | -4.8% | $141 / Sq Ft |
| 07/11/2013 07/11/13 | For Sale | $499,000 | -- | $148 / Sq Ft |
Tax History Compared to Growth
Tax History
| Year | Tax Paid | Tax Assessment Tax Assessment Total Assessment is a certain percentage of the fair market value that is determined by local assessors to be the total taxable value of land and additions on the property. | Land | Improvement |
|---|---|---|---|---|
| 2024 | $6,423 | $221,570 | $48,770 | $172,800 |
| 2023 | $6,138 | $221,570 | $48,770 | $172,800 |
| 2022 | $6,054 | $221,570 | $48,770 | $172,800 |
| 2021 | $5,966 | $221,570 | $48,770 | $172,800 |
| 2020 | $5,926 | $221,570 | $48,770 | $172,800 |
| 2019 | $5,841 | $221,570 | $48,770 | $172,800 |
| 2018 | $5,710 | $221,570 | $48,770 | $172,800 |
| 2017 | $5,581 | $221,570 | $48,770 | $172,800 |
| 2016 | $4,807 | $221,570 | $48,770 | $172,800 |
| 2015 | $4,807 | $221,570 | $48,770 | $172,800 |
| 2014 | $4,807 | $221,570 | $48,770 | $172,800 |
Agents Affiliated with this Home
-
Mark Hildebrand

Seller's Agent in 2013
Mark Hildebrand
Kurfiss Sotheby's International Realty
(610) 517-7567
18 Total Sales
-
BABETTE POMFRET
B
Buyer's Agent in 2013
BABETTE POMFRET
KW Greater West Chester
(610) 291-5890
17 Total Sales
Map
Source: Bright MLS
MLS Number: 1003559201
APN: 41-004-0013.0000
- 327 Old Kings Hwy
- 107 Brookhollow Dr
- 372 Bristol Cir
- 333 Old Kings Hwy
- 572 W Saxony Dr
- 550 E Saxony Dr
- 101 Viewpoint Dr
- 108 Viewpoint Dr
- 353 S Balderston Dr
- 509 W Uwchlan Ave
- 500 Downing Ct Unit 10
- 106 Canter Dr
- 8 Arianna Ln
- 305 W Uwchlan Ave
- 13 Jackson Ct
- 422 Lee Place
- 429 Lee Place
- 304 Denford Way
- 261 Tall Trees Cir
- 207 Louis Dr
- 580 Whitford Hills Rd
- 570 Whitford Hills Rd
- 581 Whitford Hills Rd
- 566 Whitford Hills Rd
- 502 Saint Annes Ln
- 583 Whitford Hills Rd
- 500 Saint Annes Ln
- 561 Cole Brook Rd
- 504 Saint Annes Ln
- 567 Cole Brook Rd
- 587 Whitford Hills Rd
- 598 Thomas Rd
- 737 Cole Brook Rd
- 506 Saint Annes Ln
- 603 Whitford Hills Rd
- 501 Saint Annes Ln
- 508 Saint Annes Ln
- 745 Cole Brook Rd
- 565 Cole Brook Rd
- 509 Saint Annes Ln
