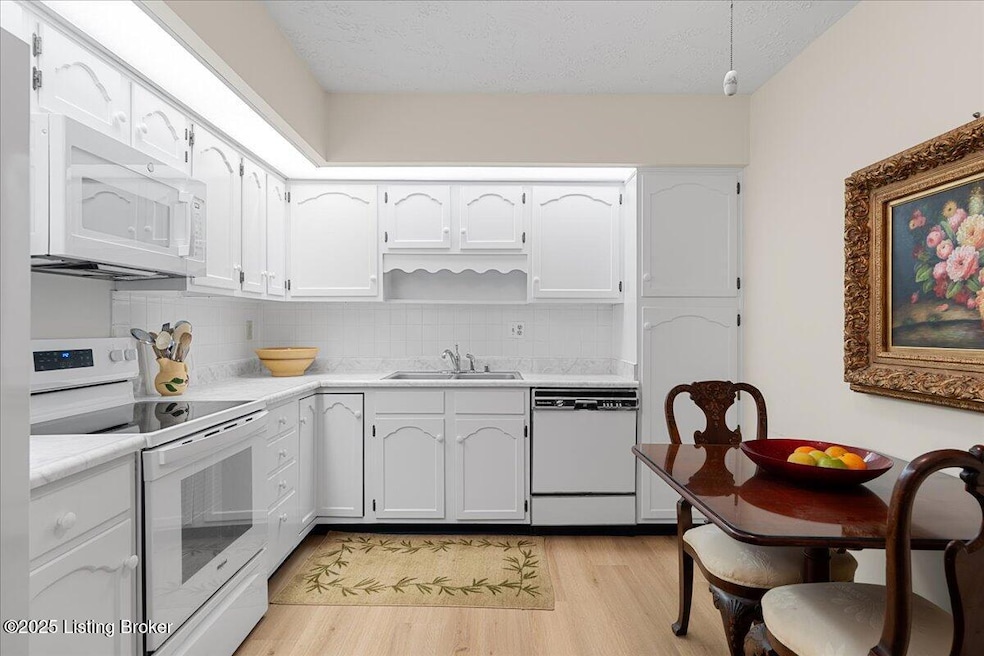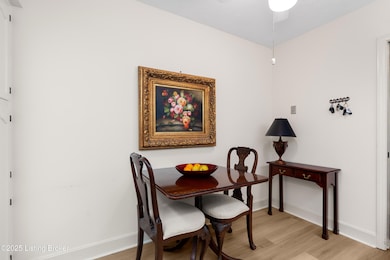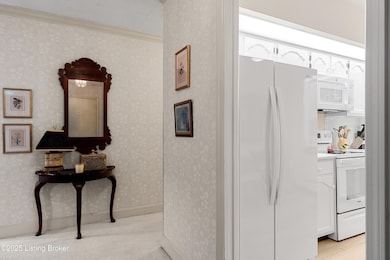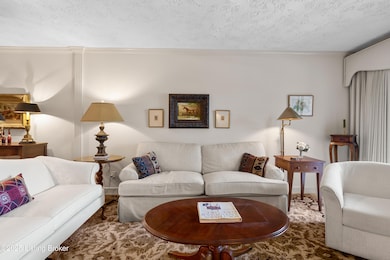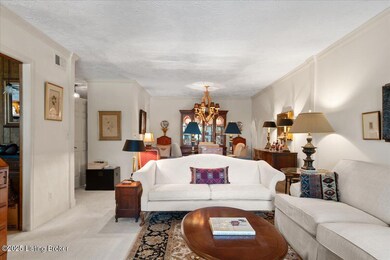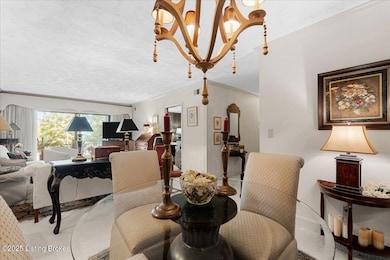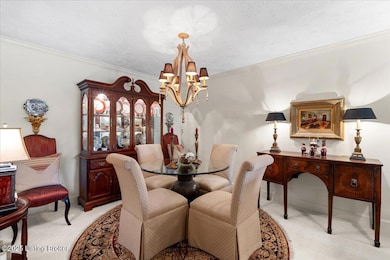
5800 Coach Gate Wynde Unit 278D Louisville, KY 40207
Estimated payment $1,683/month
Highlights
- 1 Fireplace
- Community Pool
- Patio
- Norton Elementary School Rated A-
- Balcony
- Forced Air Heating and Cooling System
About This Home
Convenient and Great location in St. Matthews! This spacious and updated 2 bedroom, 2 bathroom condominium has beautiful views and is close to local shops, parks, and expressways. The condo Includes and eat-in-kitchen with loads of cabinet and counter-top space. The formal dining room overlooks the large living room and is great for entertaining family and guests. Enjoy the cozy den/office which includes a wet bar and fireplace. Other amenities include an outdoor pool, exercise facility, guest rooms and a fully equipped community room. Additional storage and 2 spaces are included in the secure garage area. Come see for yourself what the Coach Gate Community has to offer!
Property Details
Home Type
- Condominium
Est. Annual Taxes
- $2,316
Year Built
- Built in 1977
Parking
- 2 Car Garage
Home Design
- Brick Exterior Construction
- Shingle Roof
Interior Spaces
- 1,540 Sq Ft Home
- 1-Story Property
- 1 Fireplace
Bedrooms and Bathrooms
- 2 Bedrooms
- 2 Full Bathrooms
Outdoor Features
- Balcony
- Patio
Utilities
- Forced Air Heating and Cooling System
Listing and Financial Details
- Legal Lot and Block 278D / 1706
- Assessor Parcel Number 2117062278D
Community Details
Overview
- Property has a Home Owners Association
- Association fees include ground maintenance, security, sewer, snow removal, trash, water
- Coach Gate Condominiums Subdivision
Recreation
- Community Pool
Map
Home Values in the Area
Average Home Value in this Area
Tax History
| Year | Tax Paid | Tax Assessment Tax Assessment Total Assessment is a certain percentage of the fair market value that is determined by local assessors to be the total taxable value of land and additions on the property. | Land | Improvement |
|---|---|---|---|---|
| 2024 | $2,316 | $254,100 | $0 | $254,100 |
| 2023 | $1,075 | $140,000 | $0 | $140,000 |
| 2022 | $1,146 | $140,000 | $0 | $140,000 |
| 2021 | $1,239 | $140,000 | $0 | $140,000 |
| 2020 | $1,165 | $140,000 | $0 | $140,000 |
| 2019 | $1,142 | $140,000 | $0 | $140,000 |
| 2018 | $1,147 | $140,000 | $0 | $140,000 |
| 2017 | $1,126 | $140,000 | $0 | $140,000 |
| 2013 | $1,120 | $112,000 | $0 | $112,000 |
Property History
| Date | Event | Price | Change | Sq Ft Price |
|---|---|---|---|---|
| 06/21/2025 06/21/25 | For Sale | $269,000 | 0.0% | $175 / Sq Ft |
| 06/10/2025 06/10/25 | Off Market | $269,000 | -- | -- |
| 06/03/2025 06/03/25 | For Sale | $269,000 | +18.5% | $175 / Sq Ft |
| 05/16/2024 05/16/24 | Sold | $227,000 | -8.8% | $147 / Sq Ft |
| 03/15/2024 03/15/24 | For Sale | $249,000 | 0.0% | $162 / Sq Ft |
| 03/14/2024 03/14/24 | Pending | -- | -- | -- |
| 03/08/2024 03/08/24 | Off Market | $249,000 | -- | -- |
| 02/24/2024 02/24/24 | Price Changed | $249,000 | -6.0% | $162 / Sq Ft |
| 01/08/2024 01/08/24 | For Sale | $265,000 | -- | $172 / Sq Ft |
Purchase History
| Date | Type | Sale Price | Title Company |
|---|---|---|---|
| Deed | $227,000 | None Listed On Document |
Mortgage History
| Date | Status | Loan Amount | Loan Type |
|---|---|---|---|
| Open | $40,000 | New Conventional |
Similar Homes in Louisville, KY
Source: Metro Search (Greater Louisville Association of REALTORS®)
MLS Number: 1688584
APN: 1706278D0000
- 5701 Coach Gate Wynde Unit 57
- 5800 Coach Gate Wynde Unit 312
- 5800 Coach Gate Wynde Unit 295B
- 1204 Wellington Place
- 1300 Killiney Place
- 609 Maryhill Ln
- 5220 Moccasin Trail
- 4116 Stoneview Dr Unit 1
- 4100 Elmwood Ave
- 104 Spruce Ln
- 5301 Pueblo Rd
- 6011 Windsong Ct
- 401 Stonehaven Commons Ct
- 4623 Brownsboro Rd
- 5307 Indian Crest Rd
- 504 Kinglan Rd
- 4029 Elmwood Ave
- 357 Ridgeway Ave
- 4018 Brookfield Ave
- 5612 Apache Rd
- 615 Stivers Rd
- 7015 Wesboro Rd
- 2300 Glen Eagle Dr
- 850 Washburn Ave
- 105 Fenley Ave
- 503 Breckenridge Ln
- 132 N Crestmoor Ave
- 1338 Lynmar Dr Unit 1338 Lynmar Dr #3
- 5100 Us Highway 42 Unit 911
- 1110 Westlynne Place Unit 5
- 4105 Hillsboro Rd
- 425 S Hubbards Ln
- 4016 Hillsboro Rd
- 428 Virginia Ave
- 7832 Royalty Ave
- 1007 Lyndon Ln
- 902 Markham Ln
- 514 Brightwood Place
- 400 Mallard Creek Rd
- 200 Crescent Ave
