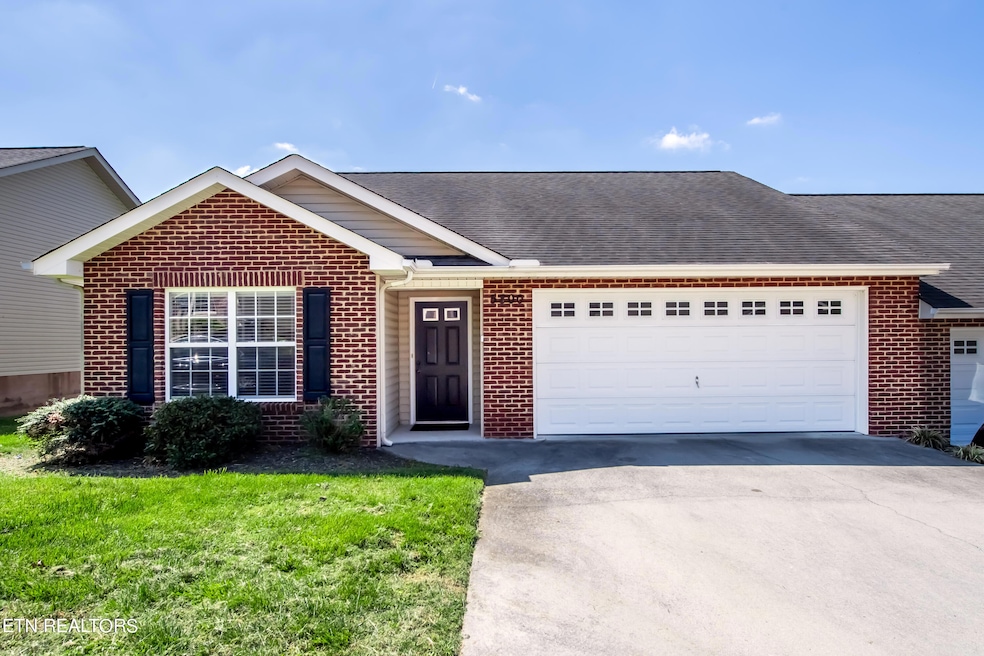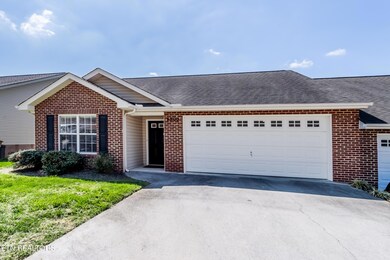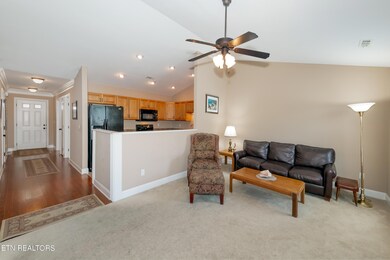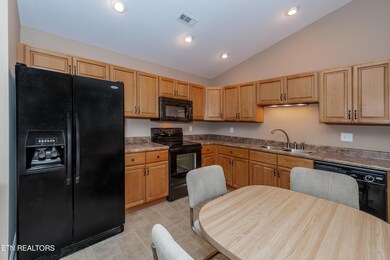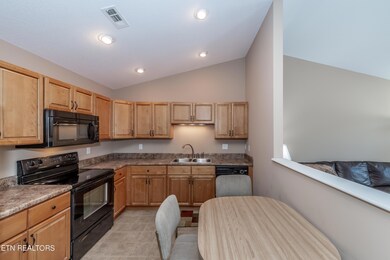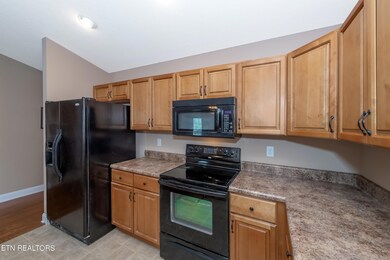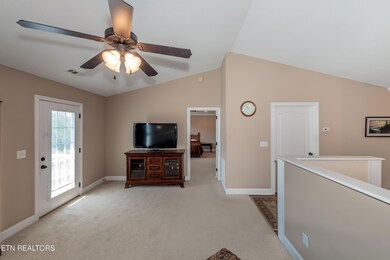
5800 Metropolitan Way Knoxville, TN 37921
Highlights
- Landscaped Professionally
- Deck
- Wood Flooring
- West High School Rated A-
- Traditional Architecture
- Main Floor Primary Bedroom
About This Home
As of June 2024MAIN LEVEL LIVING!! Incredible Opportunity to live in Popular & Convenient Urban Park! This One Owner Unit boasts a Fantastic Floor Plan featuring 2 Bedrooms & 2 Bathrooms, well-equipped Kitchen, Large Family Room, Laundry Room plus an oversized 2 Car Garage, ALL On One Level!! Spacious Primary Bedroom includes Trey Ceiling, and Walk-In Closet. Great Storage options from Closets to Cabinets to Attic in Garage! Prime Lot Location for this End Unit PUD. Easy commute to DT or All of West Knoxville via Middlebrook Pike and I-40. Book Your Showing, Today!!
Home Details
Home Type
- Single Family
Est. Annual Taxes
- $866
Year Built
- Built in 2009
Lot Details
- 3,984 Sq Ft Lot
- Landscaped Professionally
- Level Lot
HOA Fees
- $115 Monthly HOA Fees
Parking
- 2 Car Attached Garage
- Parking Available
- Garage Door Opener
Home Design
- Traditional Architecture
- Brick Exterior Construction
- Slab Foundation
- Vinyl Siding
Interior Spaces
- 1,204 Sq Ft Home
- Tray Ceiling
- Vinyl Clad Windows
- Family Room
- Combination Kitchen and Dining Room
- Storage
- Fire and Smoke Detector
Kitchen
- Microwave
- Dishwasher
- Disposal
Flooring
- Wood
- Carpet
- Vinyl
Bedrooms and Bathrooms
- 2 Bedrooms
- Primary Bedroom on Main
- Walk-In Closet
- 2 Full Bathrooms
Laundry
- Laundry Room
- Dryer
- Washer
Outdoor Features
- Deck
- Covered patio or porch
Schools
- Northwest Middle School
- West High School
Utilities
- Zoned Heating and Cooling System
- Heating System Uses Natural Gas
- Internet Available
- Cable TV Available
Community Details
- Association fees include association insurance, grounds maintenance
- Urban Park Villas Subdivision
- Mandatory home owners association
- On-Site Maintenance
Listing and Financial Details
- Property Available on 4/30/24
- Assessor Parcel Number 092MB01246
Ownership History
Purchase Details
Home Financials for this Owner
Home Financials are based on the most recent Mortgage that was taken out on this home.Similar Homes in Knoxville, TN
Home Values in the Area
Average Home Value in this Area
Purchase History
| Date | Type | Sale Price | Title Company |
|---|---|---|---|
| Warranty Deed | $272,000 | Melrose Title |
Mortgage History
| Date | Status | Loan Amount | Loan Type |
|---|---|---|---|
| Open | $217,600 | New Conventional | |
| Previous Owner | $144,000 | Credit Line Revolving |
Property History
| Date | Event | Price | Change | Sq Ft Price |
|---|---|---|---|---|
| 06/20/2024 06/20/24 | Sold | $272,000 | 0.0% | $226 / Sq Ft |
| 05/16/2024 05/16/24 | Pending | -- | -- | -- |
| 04/30/2024 04/30/24 | For Sale | $272,000 | -- | $226 / Sq Ft |
Tax History Compared to Growth
Tax History
| Year | Tax Paid | Tax Assessment Tax Assessment Total Assessment is a certain percentage of the fair market value that is determined by local assessors to be the total taxable value of land and additions on the property. | Land | Improvement |
|---|---|---|---|---|
| 2024 | $1,490 | $40,175 | $0 | $0 |
| 2023 | $1,490 | $40,175 | $0 | $0 |
| 2022 | $624 | $40,175 | $0 | $0 |
| 2021 | $1,490 | $32,500 | $0 | $0 |
| 2020 | $1,490 | $32,500 | $0 | $0 |
| 2019 | $1,490 | $32,500 | $0 | $0 |
| 2018 | $1,490 | $32,500 | $0 | $0 |
| 2017 | $1,490 | $32,500 | $0 | $0 |
| 2016 | $1,659 | $0 | $0 | $0 |
| 2015 | $1,659 | $0 | $0 | $0 |
| 2014 | $1,659 | $0 | $0 | $0 |
Agents Affiliated with this Home
-
Jinger Kelson
J
Seller's Agent in 2024
Jinger Kelson
Wallace
(865) 603-2516
61 Total Sales
-
Felisa Zinckgraf

Buyer's Agent in 2024
Felisa Zinckgraf
Wallace
(865) 898-6062
34 Total Sales
Map
Source: East Tennessee REALTORS® MLS
MLS Number: 1261044
APN: 092MB-01246
- 5836 Windtree Ln
- 5409 Harris St
- 5413 Harris St
- 1984 Cecil Johnson Rd
- 1829 Amherst Rd
- 4252 Saint Lucia Ln
- 0 Middlebrook Pike Unit 1295845
- 5255 Avery Woods Ln
- 1950 Everhart Ln
- 2062 Cecil Johnson Rd
- 5733 Acapulco Ave
- 1608 Dick Lonas Rd
- 4701 Brierley Dr
- 4709 Brierley Dr
- 2055 Torch Light Ln
- 2094 Cecil Johnson Rd
- 5443 Lance Dr
- 4318 McKamey Rd
- 4316 McKamey Rd
- 5122 Trescott Dr NW
