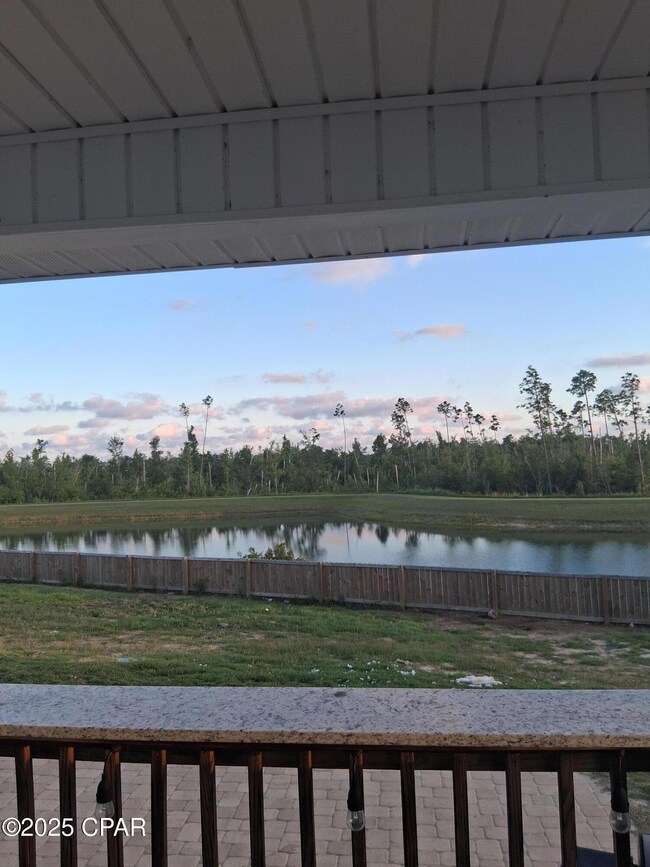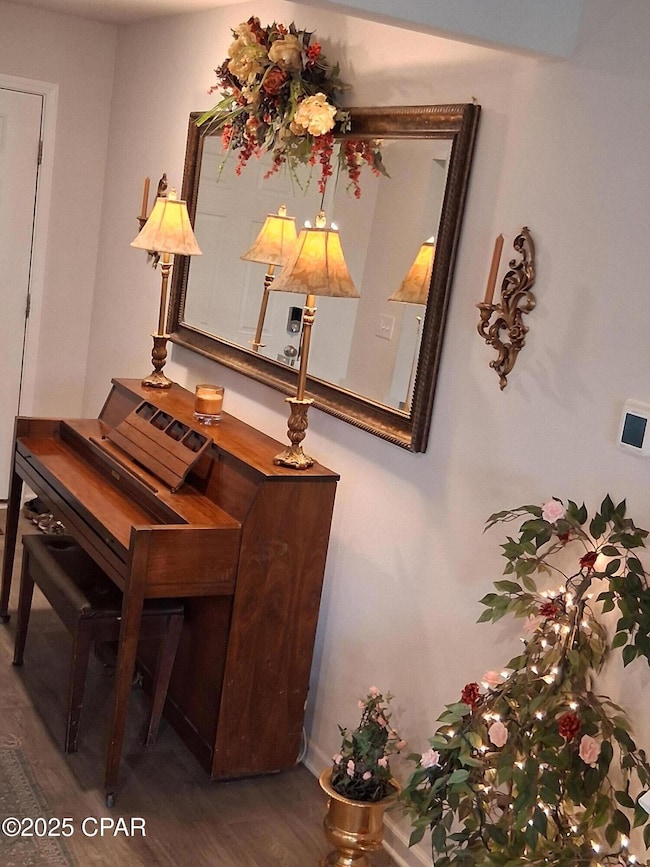
5800 Viking Way Panama City, FL 32404
Estimated payment $2,637/month
Highlights
- Waterfront
- Craftsman Architecture
- 2 Car Attached Garage
- In Ground Pool
- Cul-De-Sac
- Living Room
About This Home
Welcome to your dream home! Nestled at the end of a peaceful cul-de-sac street, in the highly sought after Barretts Park community of Panama City. This stunning 5 Bd., 3 Ba., beauty boasts nearly 2,600 sq. ft. of spacious , comfortable living. The heart of the home-a gourmet kitchen- features elegant granite countertops and backsplash backing up to the cabinets., perfect for cooking, entertaining, or simply enjoying every day meals in style. Step outside to your private paradise with a sparkling in-ground pool. new pavers, and plenty of room to roam , all set against a breathtaking water view . Outdoor bar area has custom granite counter tops. The fully fenced back yard is a true retreat- perfect for entertaining or unwinding around the pool. Whether you're hosting guests or savoring the peace and quiet, this home offers the perfect blend of serenity, luxury and space. Upstairs, you'll find a spacious bonus living room that can easily be transformed to a 6th bd rm., or media room. Security system, smart keyless entry, door cam, garage iq. Don't miss the chance to make this one of a kind retreat yours -schedule your private viewing today!! New paint coming soon
Home Details
Home Type
- Single Family
Est. Annual Taxes
- $3,076
Year Built
- Built in 2021
Lot Details
- 10,280 Sq Ft Lot
- Lot Dimensions are 88x135
- Property fronts a private road
- Cul-De-Sac
HOA Fees
- $40 Monthly HOA Fees
Parking
- 2 Car Attached Garage
- Additional Parking
Home Design
- Craftsman Architecture
- Vinyl Siding
Interior Spaces
- 2,593 Sq Ft Home
- Living Room
- Washer
Kitchen
- Electric Oven
- Microwave
- Freezer
- Ice Maker
- Dishwasher
- ENERGY STAR Qualified Appliances
Bedrooms and Bathrooms
- 5 Bedrooms
- 3 Full Bathrooms
Home Security
- Carbon Monoxide Detectors
- Fire and Smoke Detector
Pool
- In Ground Pool
Schools
- Tommy Smith Elementary School
- Merritt Brown Middle School
- Rutherford High School
Utilities
- Underground Utilities
- Electric Water Heater
Community Details
Overview
- Association fees include trash
- Barrett's Park Subdivision
Recreation
- Waterfront
Map
Home Values in the Area
Average Home Value in this Area
Tax History
| Year | Tax Paid | Tax Assessment Tax Assessment Total Assessment is a certain percentage of the fair market value that is determined by local assessors to be the total taxable value of land and additions on the property. | Land | Improvement |
|---|---|---|---|---|
| 2024 | $3,287 | $285,073 | $51,099 | $233,974 |
| 2023 | $3,287 | $298,325 | $51,260 | $247,065 |
| 2022 | $3,544 | $303,476 | $41,642 | $261,834 |
| 2021 | $446 | $37,465 | $37,465 | $0 |
| 2020 | $7 | $565 | $565 | $0 |
Property History
| Date | Event | Price | Change | Sq Ft Price |
|---|---|---|---|---|
| 07/22/2025 07/22/25 | Price Changed | $423,000 | -0.5% | $163 / Sq Ft |
| 05/13/2025 05/13/25 | For Sale | $425,000 | +25.7% | $164 / Sq Ft |
| 01/22/2023 01/22/23 | Off Market | $338,000 | -- | -- |
| 10/31/2022 10/31/22 | Sold | $338,000 | -6.2% | $130 / Sq Ft |
| 08/18/2022 08/18/22 | Price Changed | $360,500 | -1.2% | $139 / Sq Ft |
| 07/10/2022 07/10/22 | For Sale | $365,000 | -- | $141 / Sq Ft |
Purchase History
| Date | Type | Sale Price | Title Company |
|---|---|---|---|
| Warranty Deed | $338,000 | -- | |
| Special Warranty Deed | $339,375 | Dhi Title Of Florida Inc | |
| Warranty Deed | $284,375 | Dhi Title Of Florida Inc |
Mortgage History
| Date | Status | Loan Amount | Loan Type |
|---|---|---|---|
| Previous Owner | $279,223 | FHA | |
| Closed | $0 | Commercial |
Similar Homes in Panama City, FL
Source: Central Panhandle Association of REALTORS®
MLS Number: 773426
APN: 05658-400-220
- 7229 Ellie B Dr
- 7173 Ellie B Dr
- 7245 Ellie B Dr
- 5820 Tiagra Dr
- 7117 Shimano Way
- 6013 Nordic Dr
- 7127 Penn Way
- 7121 Penn Way
- 7109 Ellie B Dr
- 5569 Mars Hill Ln
- 7307 Copenhagen Dr
- 6619 John Pitts Rd
- 00 John Pitts Rd
- 6807 John Pitts Rd
- 6616 John Pitts Rd
- 7158 Riverbrooke St
- 7701 Sweetbriar Rd
- 00 Bayou George Dr
- 0000 Bayou George Dr
- 6110 Riverbrooke Dr
- 7300 Ellie B Dr
- 5816 Tiagra Dr
- 7115 Shimano Way
- 5910 Nordic Dr
- 5430 Olympia Dr
- 6111 Edith Stephens Dr
- 6702 Atkins Rd
- 6607 Kettles St
- 6472 Slabinski Ln
- 4865 Conner Ln
- 7508 Delancey St
- 4800 N Star Ave
- 5711 Merritt Brown Rd
- 4979 Shurer Ln
- 6488 Slabinski Ln
- 6621 Slabinski Ln
- 6580 Slabinski Ln
- 5284 Emma Grace Dr
- 4756 Rosemary St
- 4706 Rosemary St






