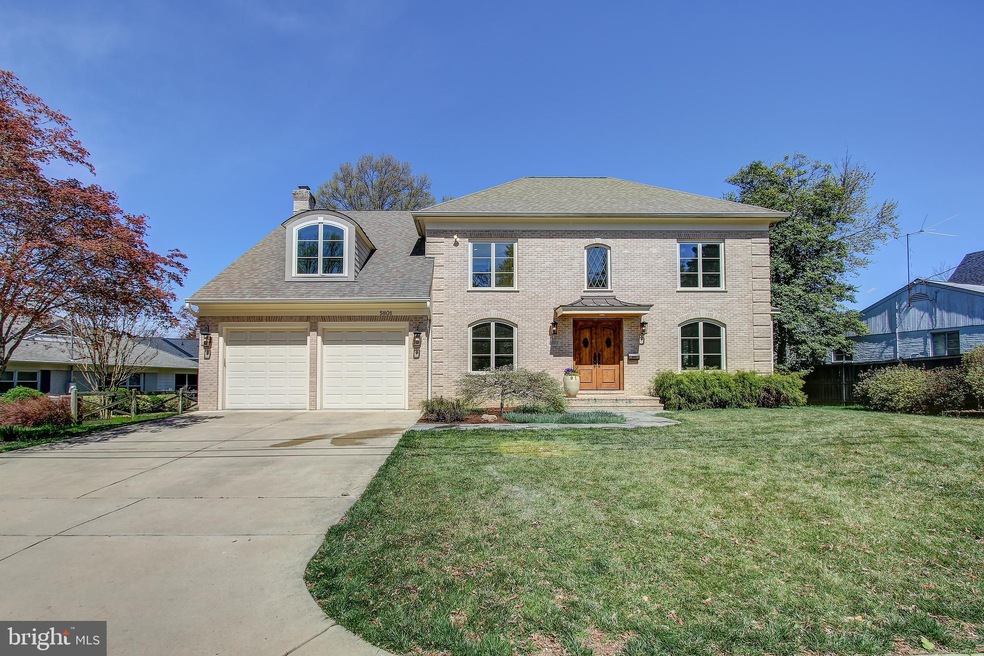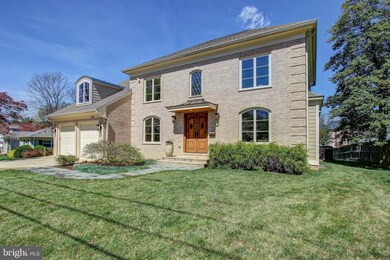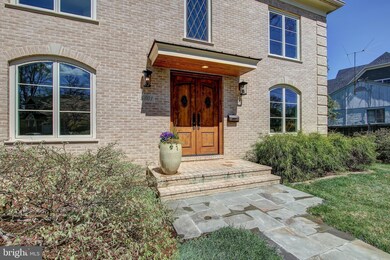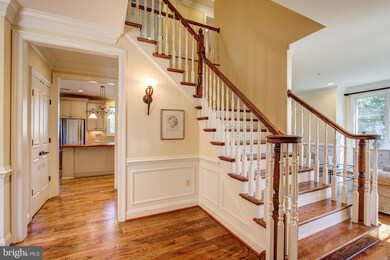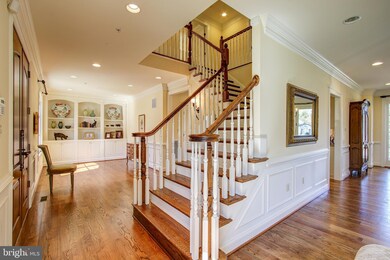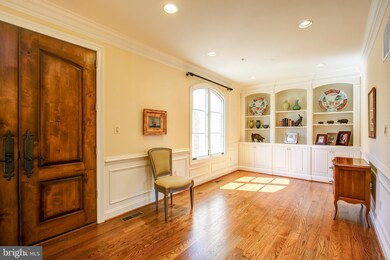
5801 Anniston Rd Bethesda, MD 20817
Wyngate NeighborhoodEstimated Value: $1,943,820 - $2,191,000
Highlights
- Newly Remodeled
- Colonial Architecture
- 1 Fireplace
- Wyngate Elementary School Rated A
- Wood Flooring
- Bonus Room
About This Home
As of July 2019Welcome to this classic all brick Colonial, located in one of the quietest and sought-after locations in the Wyngate cluster. A RARE OPPORTUNITY to own a newer home with over 5000 sq ft of finished living space on a private and fenced 10,000+ sq ft lot!!! The owners worked closely with their builder to customize and add many upgrades, making this home unique and exceptional to other new homes. They altered the floor plan to create larger bedrooms and paid the premium required for enhanced finishes. Among the list of upgrades: Solid Brick exterior on all 4 sides, solid wood 8 ft double Front Door, Walnut Kitchen island countertop, appliance package, plumbing fixtures, toto toilets, cast iron Kohler free standing bathtub, hardwood floors on the entire Main and Upper Levels, and so much more. Located only 1 block from the YMCA where there are endless classes and activities for children and adults, an indoor and an outdoor pool, plus an outdoor track. Recreational games and sporting events are available at Ayrlawn Park, 2 blocks away. Bethesda Metro is easy to get to via Ride-On Bus, with pick up also nearby. Restaurants galore at Wildwood Shopping Center, approx 1 mile, and in Downtown Bethesda, approx 2 miles away.
Last Agent to Sell the Property
Long & Foster Real Estate, Inc. License #310218 Listed on: 04/10/2019

Home Details
Home Type
- Single Family
Est. Annual Taxes
- $15,278
Year Built
- Built in 2008 | Newly Remodeled
Lot Details
- 10,316 Sq Ft Lot
- Property is in very good condition
- Property is zoned R60
Parking
- 2 Car Attached Garage
- Front Facing Garage
- Garage Door Opener
- Driveway
Home Design
- Colonial Architecture
- Brick Exterior Construction
- Composition Roof
Interior Spaces
- Property has 3 Levels
- 1 Fireplace
- Family Room
- Sitting Room
- Living Room
- Breakfast Room
- Dining Room
- Den
- Bonus Room
- Utility Room
- Laundry Room
- Finished Basement
- Exterior Basement Entry
- Home Security System
Flooring
- Wood
- Carpet
Bedrooms and Bathrooms
- En-Suite Primary Bedroom
Schools
- Wyngate Elementary School
- North Bethesda Middle School
- Walter Johnson High School
Utilities
- Forced Air Zoned Heating and Cooling System
Community Details
- No Home Owners Association
- Wyngate Subdivision
Listing and Financial Details
- Tax Lot 3
- Assessor Parcel Number 160700679943
Ownership History
Purchase Details
Home Financials for this Owner
Home Financials are based on the most recent Mortgage that was taken out on this home.Purchase Details
Similar Homes in Bethesda, MD
Home Values in the Area
Average Home Value in this Area
Purchase History
| Date | Buyer | Sale Price | Title Company |
|---|---|---|---|
| Fulton Iain R | $1,299,980 | Tradition Ttl Llc T A Rgs Tt | |
| Loftus Thomas J | $225,000 | -- | |
| Anderson Jill M | -- | -- |
Mortgage History
| Date | Status | Borrower | Loan Amount |
|---|---|---|---|
| Open | Fulton Iain R | $1,039,984 |
Property History
| Date | Event | Price | Change | Sq Ft Price |
|---|---|---|---|---|
| 07/31/2019 07/31/19 | Sold | $1,299,980 | 0.0% | $259 / Sq Ft |
| 06/22/2019 06/22/19 | Pending | -- | -- | -- |
| 06/21/2019 06/21/19 | Price Changed | $1,299,980 | -3.7% | $259 / Sq Ft |
| 04/25/2019 04/25/19 | Price Changed | $1,349,900 | -2.9% | $269 / Sq Ft |
| 04/10/2019 04/10/19 | For Sale | $1,390,000 | -- | $277 / Sq Ft |
Tax History Compared to Growth
Tax History
| Year | Tax Paid | Tax Assessment Tax Assessment Total Assessment is a certain percentage of the fair market value that is determined by local assessors to be the total taxable value of land and additions on the property. | Land | Improvement |
|---|---|---|---|---|
| 2024 | $19,885 | $1,663,800 | $568,600 | $1,095,200 |
| 2023 | $19,398 | $1,562,500 | $0 | $0 |
| 2022 | $16,086 | $1,461,200 | $0 | $0 |
| 2021 | $14,893 | $1,359,900 | $541,500 | $818,400 |
| 2020 | $14,746 | $1,349,133 | $0 | $0 |
| 2019 | $14,587 | $1,338,367 | $0 | $0 |
| 2018 | $14,463 | $1,327,600 | $515,900 | $811,700 |
| 2017 | $14,451 | $1,301,733 | $0 | $0 |
| 2016 | -- | $1,275,867 | $0 | $0 |
| 2015 | $11,580 | $1,250,000 | $0 | $0 |
| 2014 | $11,580 | $1,201,500 | $0 | $0 |
Agents Affiliated with this Home
-
Greta Nicoletti

Seller's Agent in 2019
Greta Nicoletti
Long & Foster
(301) 910-2696
1 in this area
28 Total Sales
-
Hope Cullen

Buyer's Agent in 2019
Hope Cullen
Coldwell Banker (NRT-Southeast-MidAtlantic)
(301) 728-7234
74 Total Sales
Map
Source: Bright MLS
MLS Number: MDMC651480
APN: 07-00679943
- 9504 Old Georgetown Rd
- 9309 Old Georgetown Rd
- 5902 Walton Rd
- 5917 Wilmett Rd
- 5814 Johnson Ave
- 5912 Johnson Ave
- 9404 Spruce Tree Cir
- 5345 Camberley Ave
- 6008 Melvern Dr
- 5501 Spruce Tree Ave
- 9019 Lindale Dr
- 9541 Wildoak Dr
- 8916 Oneida Ln
- 5420 Linden Ct
- 9504 Kingsley Ave
- 9424 Bulls Run Pkwy Unit PKW
- 8908 Mohawk Ln
- 5450 Whitley Park Terrace Unit HR91
- 5450 Whitley Park Terrace Unit 511
- 9504 Wadsworth Dr
- 5801 Anniston Rd
- 5703 Anniston Rd
- 5803 Anniston Rd
- 5710 Beech Ave
- 5712 Beech Ave
- 5708 Beech Ave
- 5701 Anniston Rd
- 5714 Beech Ave
- 9308 Singleton Dr
- 5805 Anniston Rd
- 5800 Phoenix Dr
- 5702 Anniston Rd
- 5706 Beech Ave
- 5716 Beech Ave
- 5802 Phoenix Dr
- 5800 Anniston Rd
- 5700 Anniston Rd
- 5807 Anniston Rd
- 5805 Conway Rd
- 5806 Phoenix Dr
