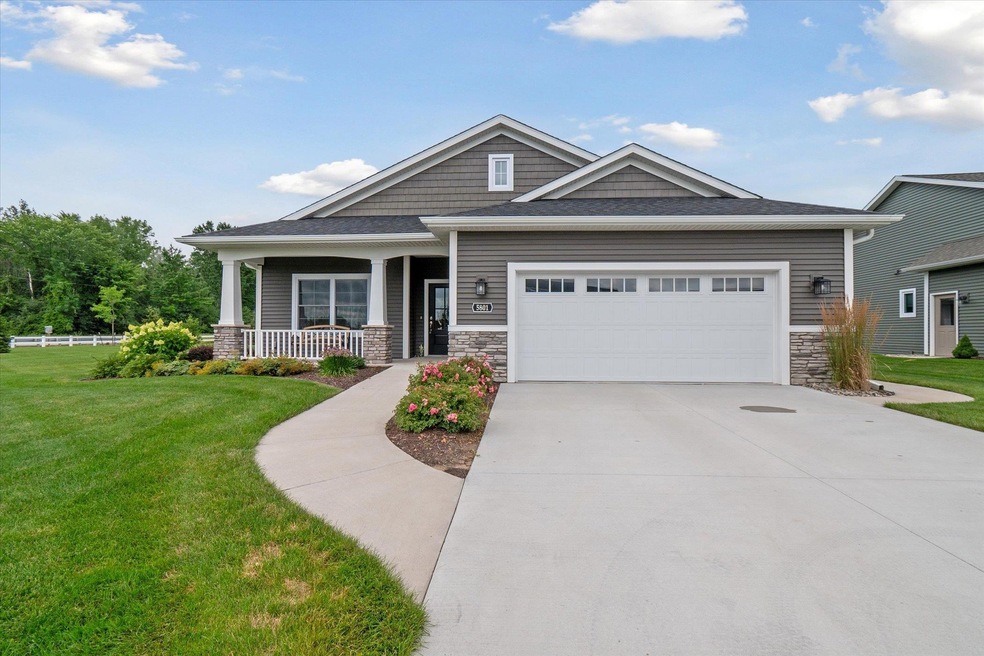
5801 Diamond View W Midland, MI 48642
Highlights
- New Construction
- Recreation Room
- Cathedral Ceiling
- Adams Elementary School Rated A-
- Traditional Architecture
- Main Floor Bedroom
About This Home
As of October 2024This Energy Star Certified home, featuring the “Meadows” floor plan by Lifestyle Home Builders & Design at Diamond View Farms, offers luxury and convenience without any wait time to build. With a zero-step entry, including 3 bedrooms on the main floor and 2 in the finished lower level. The kitchen is stunning with a ceramic backsplash, granite countertops, an island with seating, and a spacious eating area. The vaulted great room boasts a fireplace, custom light fixtures, and durable vinyl plank flooring that extends into the kitchen. The primary bedroom includes a large walk-in shower, double vanity, and a walk-in closet. The finished lower level, with 9" ceilings, features two bedrooms, a full bathroom, and a generous recreation room. If you have overnight visitors, the lower level is perfect! Scenic views of the wooded preserve can be enjoyed from the screened porch and patio. Additional features include a finished 2-car attached garage. The community offers various amenities such as walking trails, a dog area, a community garden, and abundant green space. The association services include lawn maintenance, fertilizing, irrigation, tree and shrub upkeep, snow removal, nature trail maintenance, and dog park maintenance. Don't let the term "condo" fool you. With site condos, you own both home and the land- you have lot lines. Unlike traditional condo associations, you do not contribute to the maintenance of your neighbors' homes, giving you more control and fewer shared expenses.
Last Agent to Sell the Property
RE/MAX of Midland License #MBR-6501342871 Listed on: 07/16/2024

Property Details
Home Type
- Condominium
Est. Annual Taxes
Year Built
- Built in 2021 | New Construction
Lot Details
- Sprinkler System
HOA Fees
- $136 Monthly HOA Fees
Home Design
- Traditional Architecture
- Poured Concrete
- Vinyl Siding
Interior Spaces
- Cathedral Ceiling
- Ceiling Fan
- Entryway
- Great Room with Fireplace
- Recreation Room
- Sun or Florida Room
- Laundry Room
Kitchen
- Breakfast Area or Nook
- Eat-In Kitchen
- Oven or Range
- Dishwasher
Flooring
- Carpet
- Laminate
- Ceramic Tile
Bedrooms and Bathrooms
- 3 Bedrooms
- Main Floor Bedroom
- Walk-In Closet
- Bathroom on Main Level
- 3 Full Bathrooms
Finished Basement
- Basement Fills Entire Space Under The House
- Sump Pump
- Basement Window Egress
Parking
- 2.5 Car Attached Garage
- Garage Door Opener
Outdoor Features
- Patio
- Porch
Schools
- Adams Elementary School
- Northeast Middle School
- Midland High School
Utilities
- Forced Air Heating and Cooling System
- Heating System Uses Natural Gas
- Gas Water Heater
- Internet Available
Community Details
- Association fees include hoa, ground maintenance, snow removal
- Diamond View Farms Subdivision
Listing and Financial Details
- Assessor Parcel Number 14-02-20-301
Ownership History
Purchase Details
Home Financials for this Owner
Home Financials are based on the most recent Mortgage that was taken out on this home.Similar Homes in Midland, MI
Home Values in the Area
Average Home Value in this Area
Purchase History
| Date | Type | Sale Price | Title Company |
|---|---|---|---|
| Warranty Deed | $50,000 | None Available | |
| Warranty Deed | $50,000 | None Listed On Document |
Mortgage History
| Date | Status | Loan Amount | Loan Type |
|---|---|---|---|
| Open | $200,000 | Future Advance Clause Open End Mortgage | |
| Closed | $200,000 | Future Advance Clause Open End Mortgage | |
| Previous Owner | $1,381,000 | New Conventional |
Property History
| Date | Event | Price | Change | Sq Ft Price |
|---|---|---|---|---|
| 10/16/2024 10/16/24 | Sold | $520,000 | -1.9% | $163 / Sq Ft |
| 09/19/2024 09/19/24 | Pending | -- | -- | -- |
| 07/16/2024 07/16/24 | For Sale | $529,900 | -- | $166 / Sq Ft |
Tax History Compared to Growth
Tax History
| Year | Tax Paid | Tax Assessment Tax Assessment Total Assessment is a certain percentage of the fair market value that is determined by local assessors to be the total taxable value of land and additions on the property. | Land | Improvement |
|---|---|---|---|---|
| 2024 | $7,021 | $246,300 | $0 | $0 |
| 2023 | $6,692 | $231,400 | $0 | $0 |
| 2022 | $8,214 | $199,500 | $0 | $0 |
| 2021 | $36 | $25,000 | $0 | $0 |
| 2020 | $42 | $22,000 | $0 | $0 |
| 2019 | $41 | $22,000 | $22,000 | $0 |
Agents Affiliated with this Home
-
Christina Reimer

Seller's Agent in 2024
Christina Reimer
RE/MAX Michigan
(989) 430-9099
278 Total Sales
-
Clinton Mallord
C
Buyer's Agent in 2024
Clinton Mallord
RE/MAX Michigan
(313) 402-4930
8 Total Sales
Map
Source: Midland Board of REALTORS®
MLS Number: 50148669
APN: 14-02-20-301
- 5819 Diamond View W
- 5807 Diamond View E
- 6006 Diamond View W
- 6011 Diamond View E
- 6108 Diamond View W
- 6102 Diamond View E
- 6117 Diamond View E
- 2607 Hollyberry Dr
- 2415 Cranbrook Dr
- 5203 Bloomfield Dr
- 5701 Lantern Ln
- 1144 N Waldo Rd
- 1804 Ardmore St
- 6011 Swede Ave
- 5200 Swede Ave
- 5503 Winchester Ct
- 6210 Evergreen Ct
- 4612 Wild Pine Ct N
- 1611 Peppermill Cir
- 4774 E Kelly Ln
