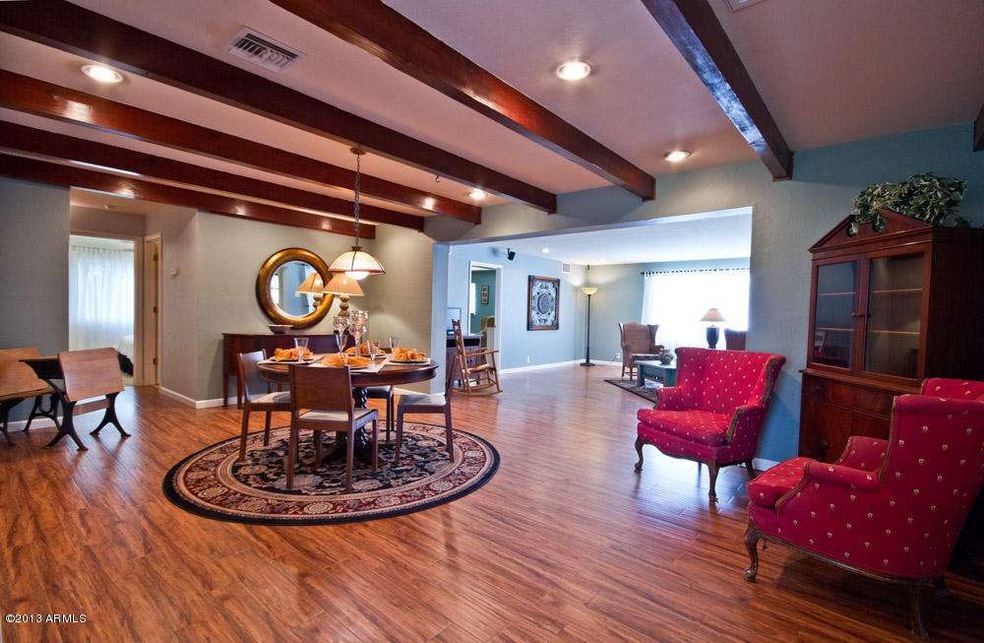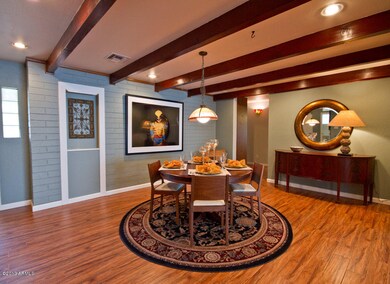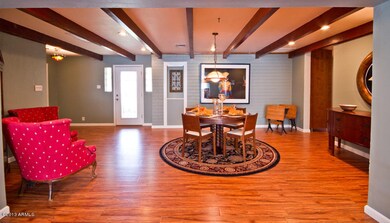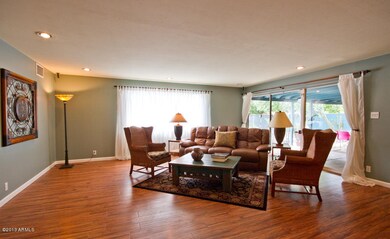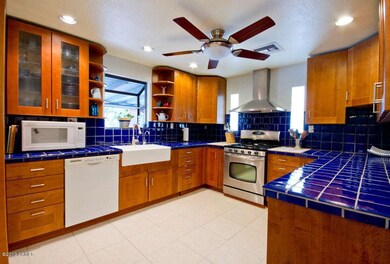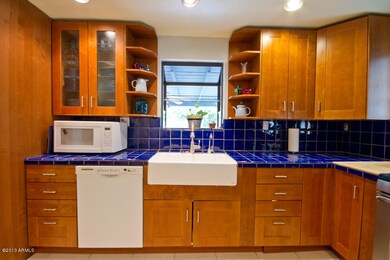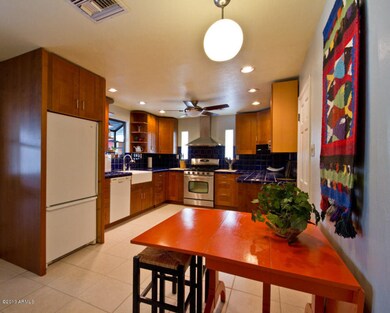
5801 N 14th St Phoenix, AZ 85014
Camelback East Village NeighborhoodHighlights
- Private Pool
- RV Gated
- Wood Flooring
- Phoenix Coding Academy Rated A
- 0.36 Acre Lot
- Hydromassage or Jetted Bathtub
About This Home
As of October 2020New Price on this amazing home in central Phoenix in the Madison School District with open floor plan on 1/3 acre and diving pool!
You won't believe the spaciousness of this FR/DR/Great room area. Home has 3 bedrooms and a 4th extra-large room for an office or bonus room.Home has loads of charm with wood-beamed ceilings in the dining area, engineered-wood flooring, floor-to-ceiling windows in family room. Kitchen & baths have new cabinetry & counter tops. Baths have over-sized tiled tub/shower combos. Kitchen has beautiful cobalt blue counter tiles, gas/convection range, farm sink. This lot is a gardener's delight with pecan, banana, apricot, grapefruit, orange trees & blackberry bushes, too. Perfect yard to entertain & cool off/dive in this diving pool. Many updates such as A/C coil/condenser, pool pump, roof, electrical, plumbing, and mostly dual pane windows. Front yard has room for circle drive, if desired. Home is on SRP irrigation.
Large storage closet by powder bath could potentially become a laundry space.
Location is everything in this great Madison School District and just minutes away from local favorites of The Vig, new ZTejas, Dick's Hideaway, Richardsons and The Rokerij!
Don't let your buyers miss this one!
Last Agent to Sell the Property
Success Property Brokers License #SA550775000 Listed on: 08/26/2013

Last Buyer's Agent
Bruce Pulford
Realty ONE Group License #SA627053000
Home Details
Home Type
- Single Family
Est. Annual Taxes
- $2,183
Year Built
- Built in 1954
Lot Details
- 0.36 Acre Lot
- Block Wall Fence
- Front and Back Yard Sprinklers
- Grass Covered Lot
Home Design
- Composition Roof
- Block Exterior
Interior Spaces
- 2,301 Sq Ft Home
- 1-Story Property
- Double Pane Windows
- Eat-In Kitchen
Flooring
- Wood
- Carpet
- Tile
Bedrooms and Bathrooms
- 3 Bedrooms
- Remodeled Bathroom
- 2.5 Bathrooms
- Hydromassage or Jetted Bathtub
Parking
- 5 Open Parking Spaces
- 1 Carport Space
- RV Gated
Pool
- Private Pool
- Diving Board
Schools
- Madison Rose Lane Elementary School
- Madison #1 Middle School
- North High School
Utilities
- Refrigerated Cooling System
- Heating System Uses Natural Gas
Additional Features
- No Interior Steps
- Property is near a bus stop
Community Details
- No Home Owners Association
- Association fees include no fees
- Lengthy. Provided In Escrow Subdivision
Listing and Financial Details
- Assessor Parcel Number 162-01-074
Ownership History
Purchase Details
Home Financials for this Owner
Home Financials are based on the most recent Mortgage that was taken out on this home.Purchase Details
Home Financials for this Owner
Home Financials are based on the most recent Mortgage that was taken out on this home.Purchase Details
Home Financials for this Owner
Home Financials are based on the most recent Mortgage that was taken out on this home.Purchase Details
Purchase Details
Purchase Details
Similar Homes in Phoenix, AZ
Home Values in the Area
Average Home Value in this Area
Purchase History
| Date | Type | Sale Price | Title Company |
|---|---|---|---|
| Warranty Deed | $750,000 | Grand Canyon Ttl Agcy A Div | |
| Interfamily Deed Transfer | -- | Greystone Title Agency Llc | |
| Warranty Deed | $377,500 | Security Title Agency | |
| Warranty Deed | -- | None Available | |
| Cash Sale Deed | $395,000 | Fidelity National Title | |
| Warranty Deed | $175,000 | Fidelity Title |
Mortgage History
| Date | Status | Loan Amount | Loan Type |
|---|---|---|---|
| Open | $510,400 | Purchase Money Mortgage | |
| Previous Owner | $326,800 | New Conventional | |
| Previous Owner | $327,000 | New Conventional | |
| Previous Owner | $32,600 | Credit Line Revolving | |
| Previous Owner | $352,309 | FHA | |
| Previous Owner | $352,309 | FHA | |
| Previous Owner | $351,000 | Unknown |
Property History
| Date | Event | Price | Change | Sq Ft Price |
|---|---|---|---|---|
| 10/09/2020 10/09/20 | Sold | $750,000 | 0.0% | $309 / Sq Ft |
| 09/07/2020 09/07/20 | Pending | -- | -- | -- |
| 09/07/2020 09/07/20 | Price Changed | $750,000 | +7.2% | $309 / Sq Ft |
| 09/04/2020 09/04/20 | For Sale | $699,900 | +85.4% | $289 / Sq Ft |
| 01/09/2014 01/09/14 | Sold | $377,500 | -5.6% | $164 / Sq Ft |
| 12/03/2013 12/03/13 | Pending | -- | -- | -- |
| 10/24/2013 10/24/13 | Price Changed | $400,000 | -4.5% | $174 / Sq Ft |
| 10/08/2013 10/08/13 | Price Changed | $418,800 | -1.3% | $182 / Sq Ft |
| 09/24/2013 09/24/13 | For Sale | $424,500 | 0.0% | $184 / Sq Ft |
| 09/19/2013 09/19/13 | Pending | -- | -- | -- |
| 08/26/2013 08/26/13 | For Sale | $424,500 | -- | $184 / Sq Ft |
Tax History Compared to Growth
Tax History
| Year | Tax Paid | Tax Assessment Tax Assessment Total Assessment is a certain percentage of the fair market value that is determined by local assessors to be the total taxable value of land and additions on the property. | Land | Improvement |
|---|---|---|---|---|
| 2025 | $3,865 | $35,449 | -- | -- |
| 2024 | $3,753 | $33,761 | -- | -- |
| 2023 | $3,753 | $59,450 | $11,890 | $47,560 |
| 2022 | $3,633 | $47,370 | $9,470 | $37,900 |
| 2021 | $3,706 | $43,960 | $8,790 | $35,170 |
| 2020 | $3,646 | $41,550 | $8,310 | $33,240 |
| 2019 | $3,564 | $35,300 | $7,060 | $28,240 |
| 2018 | $3,470 | $32,070 | $6,410 | $25,660 |
| 2017 | $3,294 | $31,570 | $6,310 | $25,260 |
| 2016 | $2,923 | $29,080 | $5,810 | $23,270 |
| 2015 | $2,720 | $27,130 | $5,420 | $21,710 |
Agents Affiliated with this Home
-

Seller's Agent in 2020
Brittnee Reed
HomeSmart
(602) 510-7174
2 in this area
15 Total Sales
-

Buyer's Agent in 2020
Susan Harris
Russ Lyon Sotheby's International Realty
(480) 577-6485
14 in this area
35 Total Sales
-

Seller's Agent in 2014
Patty Bentley
Success Property Brokers
(602) 509-1163
2 in this area
47 Total Sales
-
B
Buyer's Agent in 2014
Bruce Pulford
Realty One Group
Map
Source: Arizona Regional Multiple Listing Service (ARMLS)
MLS Number: 4988956
APN: 162-01-074
- 5724 N 13th Place
- 5714 N 14th St
- 1435 E Rancho Dr
- 5707 N 12th Place
- 1250 E Bethany Home Rd Unit 4
- 1400 E Bethany Home Rd Unit 11
- 1431 E San Juan Ave
- 6103 N 13th St
- 6105 N 12th Way
- 1417 E Marshall Ave
- 5709 N 16th St
- 6116 N 12th Place Unit 7
- 6116 N 12th Place Unit 4
- 1345 E Rose Ln
- 5550 N 16th St Unit 166
- 5550 N 16th St Unit 102
- 1640 E Solano Dr
- 1101 E Bethany Home Rd Unit 1
- 5550 N 12th St Unit 15
- 5739 N 11th St
