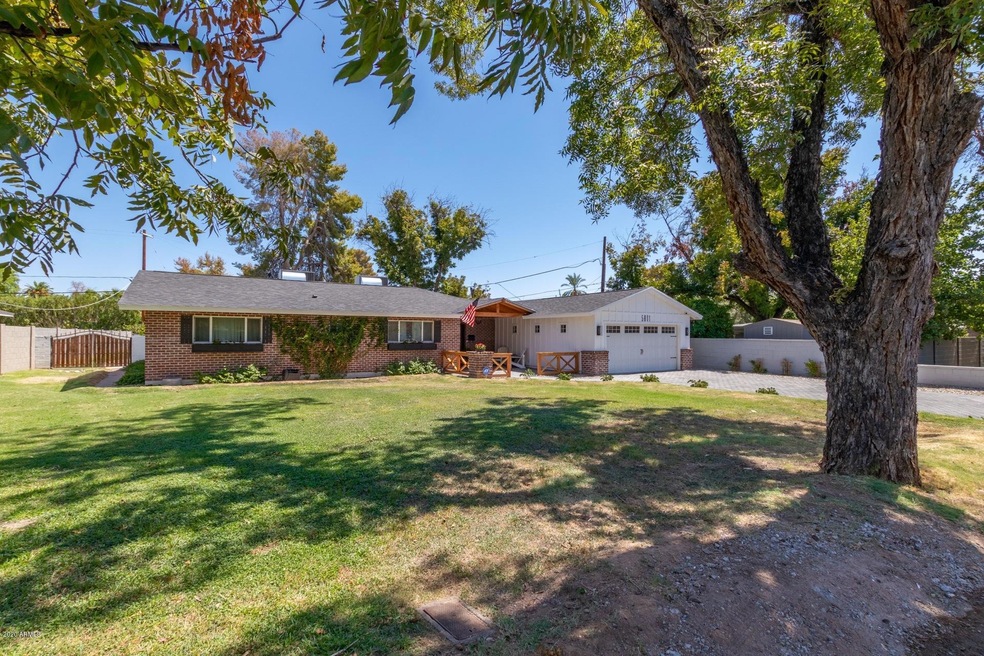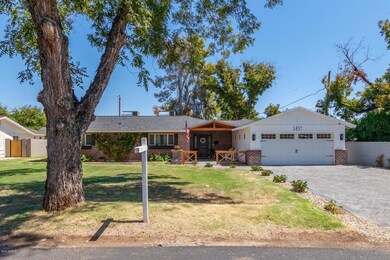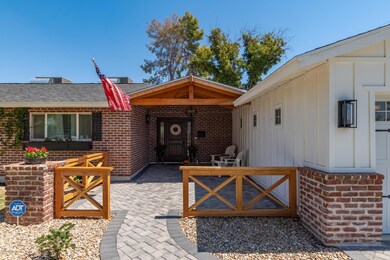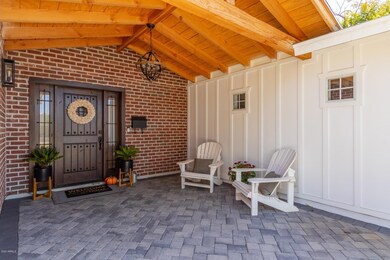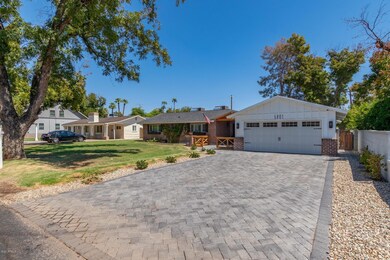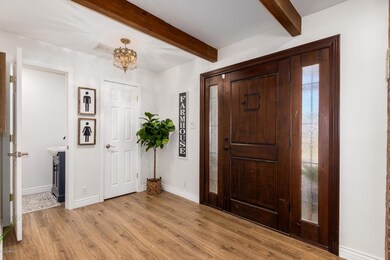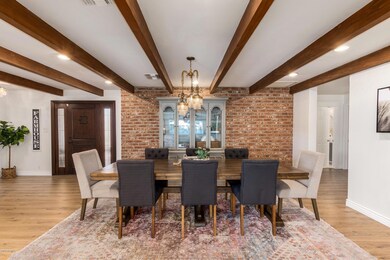
5801 N 14th St Phoenix, AZ 85014
Camelback East Village NeighborhoodHighlights
- Private Pool
- RV Gated
- Granite Countertops
- Phoenix Coding Academy Rated A
- 0.36 Acre Lot
- No HOA
About This Home
As of October 2020The one you've been waiting for! 4 bedrooms, 2.5 baths & oversized 2 car garage w/a light & bright wide open floorplan on one of the biggest lots in the area (.3+ acre!). Every square inch has been renovated to perfection from the completely redone bathrooms (did you SEE the wet/steam room in the master?), to the gorgeous kitchen with tons of light, cabinets and a massive walk-in pantry, to the master suite w/115sq ft closet. You'll find granite counter tops, Luxury Vinyl plank flooring, & new drywall/smooth texture/paint throughout. BRAND NEW ROOF (BOTH FOAM & SHINGLE) & 2 NEW HVAC UNITS. Outside you'll be impressed with the 500 sq ft patio,12ft stacking slider, completely new pool feat oversized baja step, new PebbleTec, new pump/filter & plenty of extra yard for the kids to play.
Home Details
Home Type
- Single Family
Est. Annual Taxes
- $3,564
Year Built
- Built in 1954
Lot Details
- 0.36 Acre Lot
- Block Wall Fence
- Front and Back Yard Sprinklers
- Grass Covered Lot
Parking
- 2 Car Direct Access Garage
- 4 Open Parking Spaces
- Garage Door Opener
- RV Gated
Home Design
- Composition Roof
- Block Exterior
Interior Spaces
- 2,425 Sq Ft Home
- 1-Story Property
- Ceiling Fan
- Double Pane Windows
- ENERGY STAR Qualified Windows
- Solar Screens
- Washer and Dryer Hookup
Kitchen
- Gas Cooktop
- Built-In Microwave
- Granite Countertops
Flooring
- Carpet
- Laminate
Bedrooms and Bathrooms
- 4 Bedrooms
- Remodeled Bathroom
- Primary Bathroom is a Full Bathroom
- 2.5 Bathrooms
- Dual Vanity Sinks in Primary Bathroom
Pool
- Private Pool
- Above Ground Spa
- Fence Around Pool
- Diving Board
Outdoor Features
- Covered Patio or Porch
- Outdoor Storage
Schools
- Madison Rose Lane Elementary School
- Madison #1 Middle School
- North High School
Utilities
- Central Air
- Heating System Uses Natural Gas
Additional Features
- No Interior Steps
- Property is near a bus stop
Community Details
- No Home Owners Association
- Association fees include no fees
- S 90' Of W 175' Of Nw4 Ne4 Ne4 .36 Ac Subdivision
Listing and Financial Details
- Assessor Parcel Number 162-01-074
Ownership History
Purchase Details
Home Financials for this Owner
Home Financials are based on the most recent Mortgage that was taken out on this home.Purchase Details
Home Financials for this Owner
Home Financials are based on the most recent Mortgage that was taken out on this home.Purchase Details
Home Financials for this Owner
Home Financials are based on the most recent Mortgage that was taken out on this home.Purchase Details
Purchase Details
Purchase Details
Similar Homes in Phoenix, AZ
Home Values in the Area
Average Home Value in this Area
Purchase History
| Date | Type | Sale Price | Title Company |
|---|---|---|---|
| Warranty Deed | $750,000 | Grand Canyon Ttl Agcy A Div | |
| Interfamily Deed Transfer | -- | Greystone Title Agency Llc | |
| Warranty Deed | $377,500 | Security Title Agency | |
| Warranty Deed | -- | None Available | |
| Cash Sale Deed | $395,000 | Fidelity National Title | |
| Warranty Deed | $175,000 | Fidelity Title |
Mortgage History
| Date | Status | Loan Amount | Loan Type |
|---|---|---|---|
| Open | $510,400 | Purchase Money Mortgage | |
| Previous Owner | $326,800 | New Conventional | |
| Previous Owner | $327,000 | New Conventional | |
| Previous Owner | $32,600 | Credit Line Revolving | |
| Previous Owner | $352,309 | FHA | |
| Previous Owner | $352,309 | FHA | |
| Previous Owner | $351,000 | Unknown |
Property History
| Date | Event | Price | Change | Sq Ft Price |
|---|---|---|---|---|
| 10/09/2020 10/09/20 | Sold | $750,000 | 0.0% | $309 / Sq Ft |
| 09/07/2020 09/07/20 | Pending | -- | -- | -- |
| 09/07/2020 09/07/20 | Price Changed | $750,000 | +7.2% | $309 / Sq Ft |
| 09/04/2020 09/04/20 | For Sale | $699,900 | +85.4% | $289 / Sq Ft |
| 01/09/2014 01/09/14 | Sold | $377,500 | -5.6% | $164 / Sq Ft |
| 12/03/2013 12/03/13 | Pending | -- | -- | -- |
| 10/24/2013 10/24/13 | Price Changed | $400,000 | -4.5% | $174 / Sq Ft |
| 10/08/2013 10/08/13 | Price Changed | $418,800 | -1.3% | $182 / Sq Ft |
| 09/24/2013 09/24/13 | For Sale | $424,500 | 0.0% | $184 / Sq Ft |
| 09/19/2013 09/19/13 | Pending | -- | -- | -- |
| 08/26/2013 08/26/13 | For Sale | $424,500 | -- | $184 / Sq Ft |
Tax History Compared to Growth
Tax History
| Year | Tax Paid | Tax Assessment Tax Assessment Total Assessment is a certain percentage of the fair market value that is determined by local assessors to be the total taxable value of land and additions on the property. | Land | Improvement |
|---|---|---|---|---|
| 2025 | $3,865 | $35,449 | -- | -- |
| 2024 | $3,753 | $33,761 | -- | -- |
| 2023 | $3,753 | $59,450 | $11,890 | $47,560 |
| 2022 | $3,633 | $47,370 | $9,470 | $37,900 |
| 2021 | $3,706 | $43,960 | $8,790 | $35,170 |
| 2020 | $3,646 | $41,550 | $8,310 | $33,240 |
| 2019 | $3,564 | $35,300 | $7,060 | $28,240 |
| 2018 | $3,470 | $32,070 | $6,410 | $25,660 |
| 2017 | $3,294 | $31,570 | $6,310 | $25,260 |
| 2016 | $2,923 | $29,080 | $5,810 | $23,270 |
| 2015 | $2,720 | $27,130 | $5,420 | $21,710 |
Agents Affiliated with this Home
-
Brittnee Reed

Seller's Agent in 2020
Brittnee Reed
HomeSmart
(602) 510-7174
2 in this area
14 Total Sales
-
Susan Harris

Buyer's Agent in 2020
Susan Harris
Russ Lyon Sotheby's International Realty
(480) 577-6485
15 in this area
36 Total Sales
-
Patty Bentley

Seller's Agent in 2014
Patty Bentley
Success Property Brokers
(602) 509-1163
2 in this area
47 Total Sales
-
B
Buyer's Agent in 2014
Bruce Pulford
Realty One Group
Map
Source: Arizona Regional Multiple Listing Service (ARMLS)
MLS Number: 6127406
APN: 162-01-074
- 1320 E Palo Verde Dr
- 5502 Plan at Viridian
- 5501 Plan at Viridian
- 1320 E Bethany Home Rd Unit 21
- 1435 E Rancho Dr
- 1400 E Bethany Home Rd Unit 11
- 5825 N 12th St Unit 4
- 1431 E San Juan Ave
- 6116 N 12th Place Unit 4
- 5709 N 16th St
- 1417 E Marshall Ave
- 1101 E Bethany Home Rd Unit 15
- 1101 E Bethany Home Rd Unit 1
- 5739 N 11th St
- 1640 E Solano Dr
- 1201 E Rose Ln Unit 2
- 1029 E Palo Verde Dr
- 5809 N 10th Place
- 1023 E Bethany Home Rd
- 6121 N 11th St
