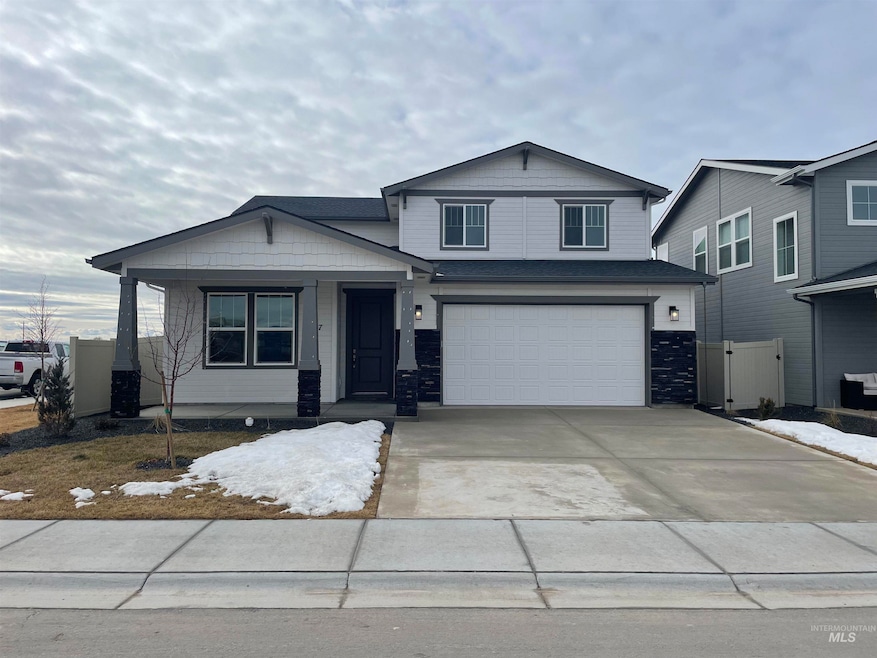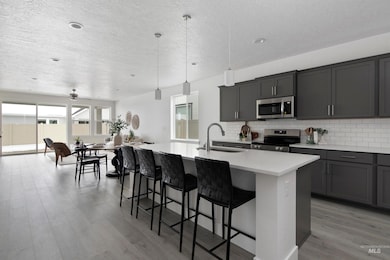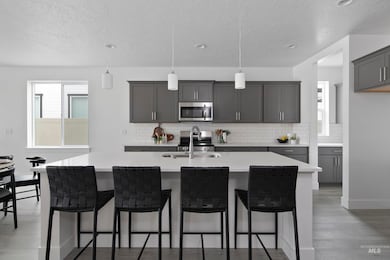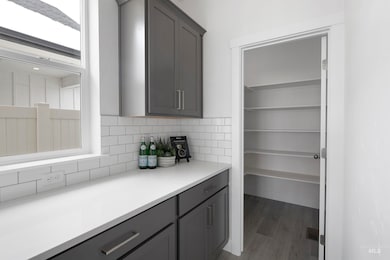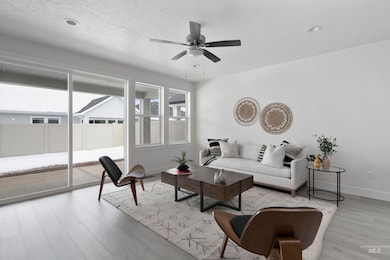5801 N Artic Point Ave Meridian, ID 83646
Northwest Meridian NeighborhoodEstimated payment $3,754/month
Highlights
- New Construction
- ENERGY STAR Certified Homes
- Main Floor Primary Bedroom
- Star Middle School Rated A-
- Home Energy Rating Service (HERS) Rated Property
- Great Room
About This Home
Welcome to Ridgelines at Prescott Ridge. This to be built Sedona, in the much sought-after Prescott Ridge Ridgelines community, offers the perfect blend of style, comfort, and functionality. With 4 bedrooms, 2.5 bathrooms, and a thoughtful layout, this home is designed to meet all your needs. The primary suit is conveniently located downstairs, providing privacy and ease of access. Upstairs, you'll find 3 spacious bedrooms, a full bathroom, and a versatile bonus room perfect for a playroom, office, or home theater. The stunning quartz countertops add elegance to the kitchen, which is ideal for entertaining or everyday living. A 3-car garage provides ample space for vehicles, storage, or hobbies. Ready at the end of January, this home combines modern features with timeless appeal. Don't miss the opportunity to make it yours. Let's get you home!
Home Details
Home Type
- Single Family
Year Built
- New Construction
Lot Details
- 4,443 Sq Ft Lot
- Lot Dimensions are 111'x55'
- Property is Fully Fenced
- Vinyl Fence
- Partial Sprinkler System
HOA Fees
- $67 Monthly HOA Fees
Parking
- 3 Car Attached Garage
- Driveway
- Open Parking
Home Design
- Frame Construction
- Architectural Shingle Roof
- HardiePlank Type
- Stone
Interior Spaces
- 2,828 Sq Ft Home
- 2-Story Property
- Great Room
- Crawl Space
Kitchen
- Oven or Range
- Dishwasher
- Kitchen Island
- Solid Surface Countertops
- Disposal
Flooring
- Carpet
- Laminate
Bedrooms and Bathrooms
- 4 Bedrooms | 1 Primary Bedroom on Main
- En-Suite Primary Bedroom
- Walk-In Closet
- 3 Bathrooms
- Double Vanity
Eco-Friendly Details
- Home Energy Rating Service (HERS) Rated Property
- ENERGY STAR Certified Homes
Schools
- Ponderosa Elementary School
- Star Middle School
- Owyhee High School
Utilities
- Forced Air Heating and Cooling System
- Gas Water Heater
Community Details
- Built by Hubble Homes
Listing and Financial Details
- Assessor Parcel Number R7177161640
Map
Home Values in the Area
Average Home Value in this Area
Property History
| Date | Event | Price | List to Sale | Price per Sq Ft |
|---|---|---|---|---|
| 11/06/2025 11/06/25 | Price Changed | $587,990 | +0.3% | $208 / Sq Ft |
| 10/16/2025 10/16/25 | Price Changed | $585,990 | +0.3% | $207 / Sq Ft |
| 09/20/2025 09/20/25 | For Sale | $583,990 | -- | $207 / Sq Ft |
Source: Intermountain MLS
MLS Number: 98962310
- 5935 W Ladle Rapids St
- 5801 N Artic Point A
- 5968 W Ladle Rapids St
- Mesa Plan at Prescott Ridge - Ridgelines
- Alder Plan at Prescott Ridge - Ridgelines
- Sedona Plan at Prescott Ridge - Ridgelines
- The Hemlock Plan at Prescott Ridge - Ridgelines
- Redwood Plan at Prescott Ridge - Ridgelines
- Sycamore Plan at Prescott Ridge - Ridgelines
- Glendale Plan at Prescott Ridge - Ridgelines
- Willow Plan at Prescott Ridge - Ridgelines
- The Oak Plan at Prescott Ridge - Ridgelines
- Belmont Plan at Prescott Ridge - Ridgelines
- Ponderosa Plan at Prescott Ridge - Ridgelines
- 6011 W Snow Currant St
- 6008 W Pewter Point St
- 6030 W Pewter Point St
- 5760 N Jumplist Ave
- 6048 W Ladle Rapids St
- 6054 W Pewter Point St
- 5118 N Cunard Way Unit ID1250661P
- 5133 N Willowside Ave Unit ID1250602P
- 4631 N Adale Ave Unit ID1250630P
- 6580 N Crafted Ln
- 5079 N Brody Ave
- 5280 W Grand Rapids St Unit ID1324054P
- 6550 W Spriggel St
- 6960 W Redwood Crk Dr Unit ID1250677P
- 6976 W Redwood Crk Dr Unit ID1250676P
- 6615 W Achievement St
- 4067 N Bold Stripe Ave
- 4101 N Keklik Ave
- 4043 N Bold Stripe Ave
- 6683 W Achievement St
- 4065 N Keklik Ave
- 3778 W Sunny Cove Ln
- 3400 W Lost Rapids Dr
- 3241 W Ladle Rapids St
- 3120 W Sunny Cove St
- 3024 W Divide Creek Dr Unit ID1250603P
