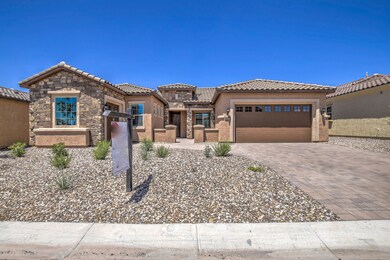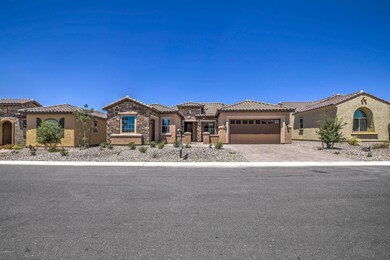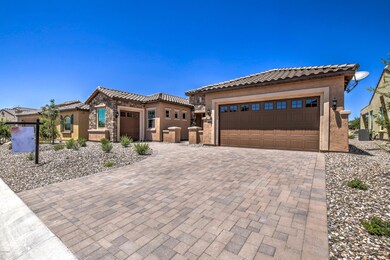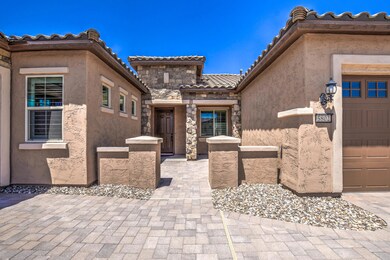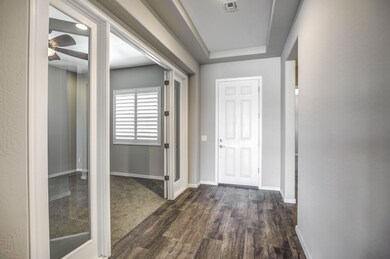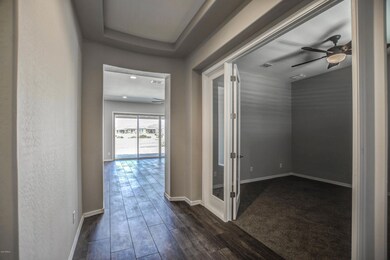
5802 W Willow Way Florence, AZ 85132
Anthem at Merrill Ranch NeighborhoodEstimated Value: $579,975
Highlights
- On Golf Course
- Clubhouse
- Heated Community Pool
- Fitness Center
- Granite Countertops
- Tennis Courts
About This Home
As of November 2020**Back on Market** - Beautiful curb appeal welcomes you to this 3 Beds + Den and 2 Baths home on the golf course in the resort-style Active Adult community of Sun City at Merrill Ranch! 2,477 sqft split bedroom floor plan with naturally lit main living area. Beautiful windows overlooking the 9th hole with neutral paint, carpet, recessed lighting and open to the large kitchen. The kitchen features wood-look tile flooring, staggered maple GreyLooking , cabinetry, granite counters, stainless appliances including a gas cooktop with range hood and wall oven, curved kitchen island with breakfast bar seating , walk-in pantry, and cozy dining area with views. The master retreat ceiling detail and an attached bath with dual sink granite vanity, walk-in shower with bench, and roomy walk-in close Low maintenance landscaping leaves you more time to enjoy the covered concrete patio as well as the numerous community amenities including resort-style pools, recreation center, sport courts, golf, classes & clubs and more! Other features: 2 car garage, laundry room , ceiling fans, front pavered courtyard, carpet & ceiling fans in secondary bedrooms, and so much more! Take a video walk-through or schedule your showing today!
Just Minutes away from Shopping and Downtown Florence !
Home Details
Home Type
- Single Family
Est. Annual Taxes
- $1,621
Year Built
- Built in 2019
Lot Details
- 7,478 Sq Ft Lot
- Desert faces the front of the property
- On Golf Course
- Block Wall Fence
- Sprinklers on Timer
HOA Fees
Parking
- 2 Car Garage
Home Design
- Wood Frame Construction
- Tile Roof
- Stucco
Interior Spaces
- 2,477 Sq Ft Home
- 1-Story Property
- Ceiling height of 9 feet or more
- Double Pane Windows
- Solar Screens
- Tile Flooring
Kitchen
- Eat-In Kitchen
- Breakfast Bar
- Gas Cooktop
- Built-In Microwave
- Kitchen Island
- Granite Countertops
Bedrooms and Bathrooms
- 3 Bedrooms
- Primary Bathroom is a Full Bathroom
- 2.5 Bathrooms
- Dual Vanity Sinks in Primary Bathroom
Schools
- Adult Elementary And Middle School
- Adult High School
Utilities
- Refrigerated Cooling System
- Heating System Uses Natural Gas
- Tankless Water Heater
- Water Softener
- High Speed Internet
- Cable TV Available
Additional Features
- No Interior Steps
- Covered patio or porch
Listing and Financial Details
- Tax Lot 13
- Assessor Parcel Number 211-13-013
Community Details
Overview
- Association fees include ground maintenance
- Aam, Llc Association, Phone Number (602) 957-9191
- Amr Community Counci Association, Phone Number (602) 957-9191
- Association Phone (602) 957-9191
- Built by PULTE
- Anthem At Merrill Ranch Unit 50 2016008607 Subdivision
Amenities
- Clubhouse
- Theater or Screening Room
- Recreation Room
Recreation
- Golf Course Community
- Tennis Courts
- Community Playground
- Fitness Center
- Heated Community Pool
- Community Spa
- Bike Trail
Ownership History
Purchase Details
Home Financials for this Owner
Home Financials are based on the most recent Mortgage that was taken out on this home.Purchase Details
Home Financials for this Owner
Home Financials are based on the most recent Mortgage that was taken out on this home.Purchase Details
Purchase Details
Home Financials for this Owner
Home Financials are based on the most recent Mortgage that was taken out on this home.Similar Homes in Florence, AZ
Home Values in the Area
Average Home Value in this Area
Purchase History
| Date | Buyer | Sale Price | Title Company |
|---|---|---|---|
| Javorsky Donald F | -- | Security Title Agency Inc | |
| Javorsky Donald F | $399,000 | Security Title Agency | |
| Hander Donald | -- | None Available | |
| Hander Donald | $384,270 | Pgp Title Inc |
Mortgage History
| Date | Status | Borrower | Loan Amount |
|---|---|---|---|
| Open | Javorsky Donald F | $250,000 |
Property History
| Date | Event | Price | Change | Sq Ft Price |
|---|---|---|---|---|
| 11/19/2020 11/19/20 | Sold | $399,000 | 0.0% | $161 / Sq Ft |
| 09/20/2020 09/20/20 | Price Changed | $399,000 | -2.4% | $161 / Sq Ft |
| 08/15/2020 08/15/20 | For Sale | $409,000 | 0.0% | $165 / Sq Ft |
| 08/01/2020 08/01/20 | Pending | -- | -- | -- |
| 07/04/2020 07/04/20 | Price Changed | $409,000 | -2.4% | $165 / Sq Ft |
| 05/16/2020 05/16/20 | Price Changed | $419,000 | -4.6% | $169 / Sq Ft |
| 04/25/2020 04/25/20 | For Sale | $439,000 | +14.2% | $177 / Sq Ft |
| 01/09/2020 01/09/20 | Sold | $384,270 | -7.4% | $155 / Sq Ft |
| 12/17/2019 12/17/19 | Pending | -- | -- | -- |
| 12/02/2019 12/02/19 | Price Changed | $414,990 | -1.2% | $168 / Sq Ft |
| 09/30/2019 09/30/19 | Price Changed | $419,990 | -0.5% | $170 / Sq Ft |
| 09/06/2019 09/06/19 | For Sale | $421,990 | -- | $171 / Sq Ft |
Tax History Compared to Growth
Tax History
| Year | Tax Paid | Tax Assessment Tax Assessment Total Assessment is a certain percentage of the fair market value that is determined by local assessors to be the total taxable value of land and additions on the property. | Land | Improvement |
|---|---|---|---|---|
| 2025 | $3,890 | $53,625 | -- | -- |
| 2024 | $3,578 | $66,179 | -- | -- |
| 2023 | $3,549 | $43,827 | $8,886 | $34,941 |
| 2022 | $3,578 | $28,889 | $2,798 | $26,091 |
| 2021 | $3,780 | $31,629 | $0 | $0 |
| 2020 | $1,730 | $13,600 | $0 | $0 |
| 2019 | $1,621 | $13,600 | $0 | $0 |
| 2018 | $1,777 | $13,600 | $0 | $0 |
Agents Affiliated with this Home
-
Stephanie Sandoval

Seller's Agent in 2020
Stephanie Sandoval
HomeSmart Lifestyles
(480) 390-6683
3 in this area
193 Total Sales
-
J
Seller's Agent in 2020
Jeremy Smith
PCD Realty, LLC
-
David Brown

Seller Co-Listing Agent in 2020
David Brown
HomeSmart Lifestyles
(480) 510-4506
3 in this area
152 Total Sales
-
Julie Schilling

Buyer's Agent in 2020
Julie Schilling
Elite Real Estate Pros
(520) 705-1798
1 in this area
210 Total Sales
Map
Source: Arizona Regional Multiple Listing Service (ARMLS)
MLS Number: 6071486
APN: 211-13-013
- 5744 W Cinder Brook Way
- 5771 Cinder Brook Way
- 5652 W Cinder Brook Way
- 5821 Cinder Brook Way
- 5575 Cinder Brook Way
- 4156 N Spyglass Dr
- 5857 W Cactus Wren Way
- 6123 W Sandpiper Way
- 4198 N Spyglass Dr
- 4279 N Spyglass Dr
- 5908 W Autumn Vista Way
- 5484 W Patriot Way
- 5942 W Cactus Wren Way
- 5909 W Autumn Vista Way
- 5759 W Saratoga Ct
- 5463 W Patriot Way
- 4572 N Balboa Dr
- 5490 W Trenton Way
- 5593 W Trenton Way
- 3655 N Astoria Dr
- 5802 W Willow Way
- 5782 W Willow Way
- 5816 W Willow Way
- 5764 W Willow Way
- 4138 N Merion Ct
- 5830 W Willow Way
- 5750 W Willow Way
- 4124 N Merion Ct
- 4137 N Merion Ct
- 5736 W Willow Way
- 4116 N Merion Ct
- 4123 N Merion Ct
- 5722 W Willow Way
- 4050 N San Marin Dr
- 4115 N Merion Ct
- 5837 W Bushwood Ct
- 4190 N Imperial Ct
- 5838 W Bushwood Ct
- 5706 W Willow Way
- 4174 N Imperial Ct

