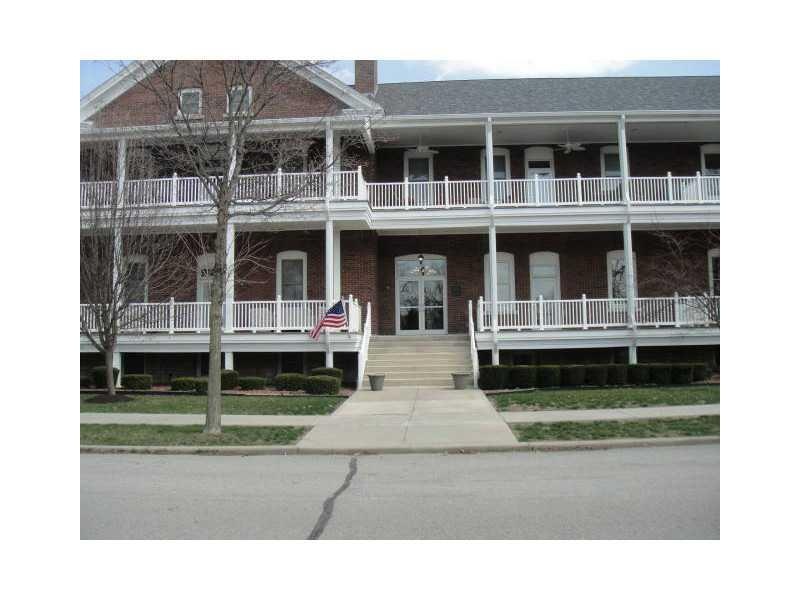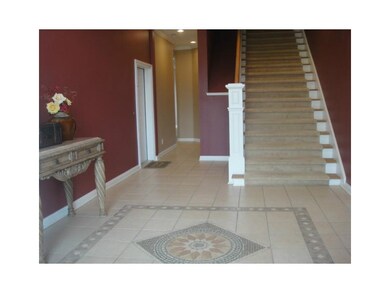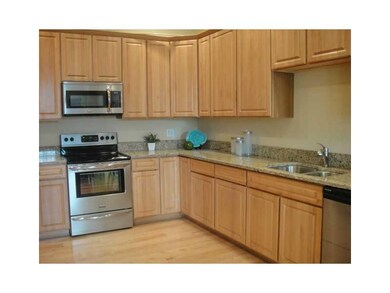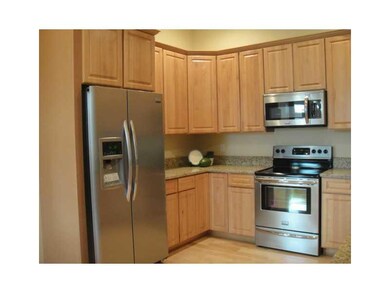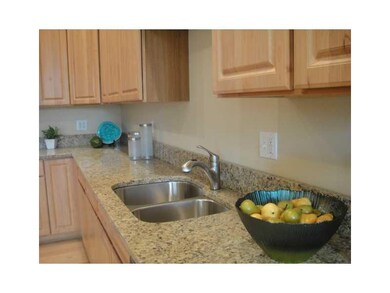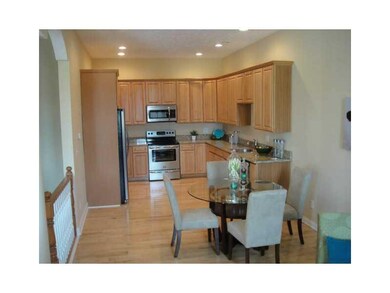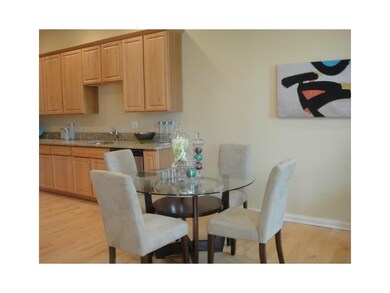
5803 Lawton Loop Dr E Unit 1 Indianapolis, IN 46216
Estimated Value: $291,586 - $368,000
Highlights
- 1 Fireplace
- Garage
- Utility Room
- Forced Air Heating and Cooling System
About This Home
As of November 2013Historic charm with modern amenities. Raised ceilings & some exposed brick walls. Updated kitchen w/granite & SS appliances. Open kitchen/living/dining area w/fireplace. Master suite on main w/plantation shutters, large bath w/garden tub, separate shower, dual sinks, walkin closet. Lower level w/large family/rec room, plus 2 bedrooms & full bath. Fantastic covered front porch from great room PLUS 2 covered patios accessed from lower level. Walking distance to Ft Ben golf & state park.
Last Agent to Sell the Property
United Real Estate Indpls License #RB14004797 Listed on: 04/18/2013

Co-Listed By
Susan Hartling
United Real Estate Indpls License #RB14039159
Last Buyer's Agent
Pamela Crew
Highgarden Real Estate

Property Details
Home Type
- Condominium
Est. Annual Taxes
- $3,534
Year Built
- Built in 1903
Lot Details
- 697
Parking
- Garage
Home Design
- Brick Exterior Construction
- Block Foundation
Interior Spaces
- 2,330 Sq Ft Home
- 2-Story Property
- 1 Fireplace
- Utility Room
- Basement
Bedrooms and Bathrooms
- 3 Bedrooms
Home Security
Utilities
- Forced Air Heating and Cooling System
- Heating System Uses Gas
- Gas Water Heater
Listing and Financial Details
- Assessor Parcel Number 490806107005011407
Community Details
Overview
- Association fees include entrance common insurance maintenance grounds snow removal trash
- Lawton Loop Subdivision
Security
- Fire and Smoke Detector
Ownership History
Purchase Details
Purchase Details
Purchase Details
Purchase Details
Home Financials for this Owner
Home Financials are based on the most recent Mortgage that was taken out on this home.Similar Homes in Indianapolis, IN
Home Values in the Area
Average Home Value in this Area
Purchase History
| Date | Buyer | Sale Price | Title Company |
|---|---|---|---|
| Apollo Realty Inc | -- | -- | |
| Bayview Loan Servicing Llc | -- | -- | |
| Bayview Loan Servicing Llc Business | $114,300 | -- | |
| Basham Virgiaia L | -- | None Available | |
| Vlb Development Llc | -- | None Available |
Mortgage History
| Date | Status | Borrower | Loan Amount |
|---|---|---|---|
| Previous Owner | Vlb Development Llc | $150,000 |
Property History
| Date | Event | Price | Change | Sq Ft Price |
|---|---|---|---|---|
| 11/21/2013 11/21/13 | Sold | $182,500 | -3.9% | $78 / Sq Ft |
| 11/06/2013 11/06/13 | Pending | -- | -- | -- |
| 08/30/2013 08/30/13 | Price Changed | $189,900 | -4.8% | $82 / Sq Ft |
| 08/02/2013 08/02/13 | Price Changed | $199,500 | -2.4% | $86 / Sq Ft |
| 06/04/2013 06/04/13 | Price Changed | $204,500 | -1.6% | $88 / Sq Ft |
| 04/18/2013 04/18/13 | For Sale | $207,900 | -- | $89 / Sq Ft |
Tax History Compared to Growth
Tax History
| Year | Tax Paid | Tax Assessment Tax Assessment Total Assessment is a certain percentage of the fair market value that is determined by local assessors to be the total taxable value of land and additions on the property. | Land | Improvement |
|---|---|---|---|---|
| 2024 | $2,399 | $218,100 | $34,400 | $183,700 |
| 2023 | $2,399 | $218,400 | $34,400 | $184,000 |
| 2022 | $2,345 | $210,200 | $34,400 | $175,800 |
| 2021 | $2,479 | $219,800 | $34,400 | $185,400 |
| 2020 | $2,106 | $185,500 | $34,400 | $151,100 |
| 2019 | $1,889 | $185,700 | $34,400 | $151,300 |
| 2018 | $1,957 | $192,600 | $34,400 | $158,200 |
| 2017 | $1,934 | $190,400 | $34,400 | $156,000 |
| 2016 | $1,899 | $187,000 | $34,400 | $152,600 |
| 2014 | $1,728 | $172,800 | $34,400 | $138,400 |
| 2013 | $3,530 | $176,500 | $34,400 | $142,100 |
Agents Affiliated with this Home
-
Joseph Faulkner

Seller's Agent in 2013
Joseph Faulkner
United Real Estate Indpls
(317) 590-6425
3 in this area
51 Total Sales
-

Seller Co-Listing Agent in 2013
Susan Hartling
United Real Estate Indpls
-

Buyer's Agent in 2013
Pamela Crew
Highgarden Real Estate
(317) 469-6009
2 in this area
68 Total Sales
Map
Source: MIBOR Broker Listing Cooperative®
MLS Number: MBR21226859
APN: 49-08-06-107-005.011-407
- 5736 Birtz Rd
- 5740 Birtz Rd
- 9217 Hawley Dr
- 9264 Hawley Dr
- 5503 Wilder Way
- 8133 Hazen Way
- 5348 Pelham Way
- 7902 Benjamin Dr
- 7940 Benjamin Dr
- 8144 E 50th St
- 7909 Benjamin Dr
- 8357 Harrison Dr
- 5491 Vin Rose Ln
- 7965 Benjamin Dr
- 7642 Lancer Ln
- 9915 Wellsford Cir
- 6011 Twyckenham Dr
- 8936 E 46th St
- 7725 E 52nd St
- 7835 E 50th St
- 5803 Lawton Loop Dr E Unit 8
- 5803 Lawton Loop Dr E Unit 5
- 5803 Lawton Loop Dr E Unit 7
- 5803 Lawton Loop Dr E Unit 1
- 5803 Lawton Loop Dr E Unit 6
- 5803 Lawton Loop Dr E Unit 3
- 5803 Lawton Loop Dr E Unit 15
- 5803 Lawton Loop Dr E Unit 4
- 5803 Lawton Loop Dr E Unit 2
- 5803 Lawton Loop Dr E
- 5803 E Lawton Loop Dr Unit 7
- 5803 E Lawton Loop Dr Unit 3
- 5803 E Lawton Loop Dr Unit 4
- 5803 E Lawton Loop Dr
- 5801 E Lawton Loop Dr
- 5801 E Lawton Loop Dr Unit 5
- 5801 E Lawton Loop Dr Unit 7
- 5801 E Lawton Loop Dr Unit 4
- 5801 Lawton Loop E Dr Unit 3
- 5803 Lawton Loop East Dr Unit 7
