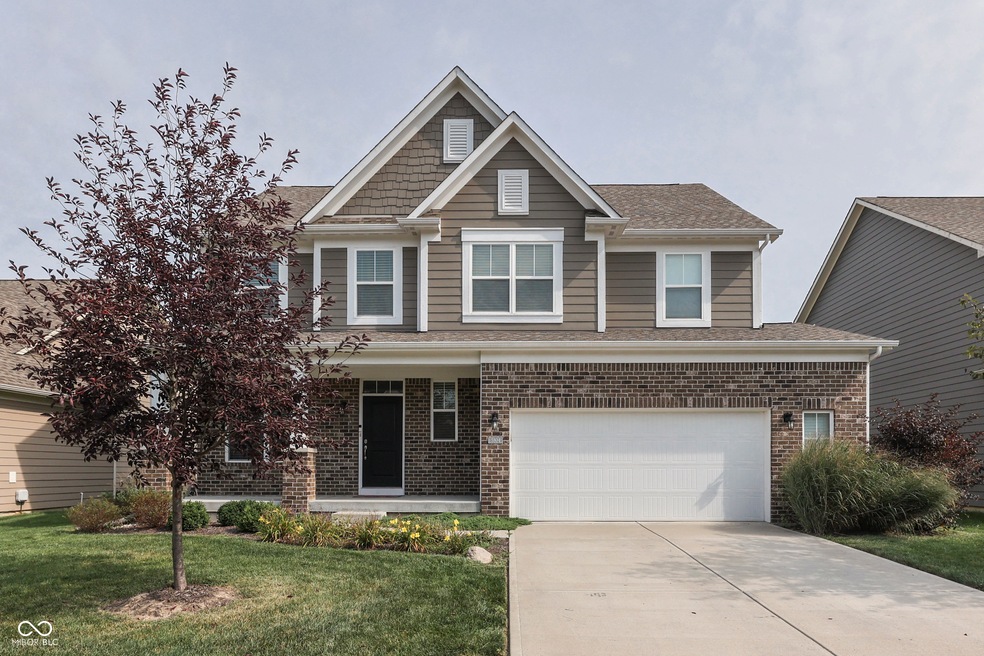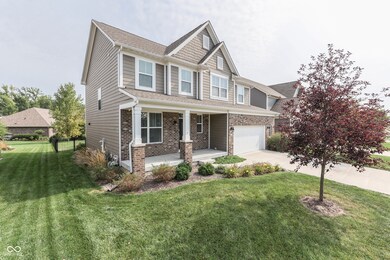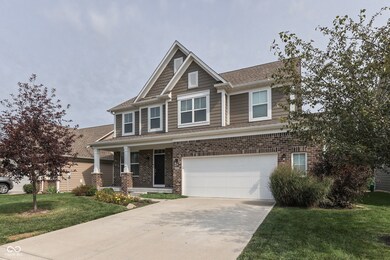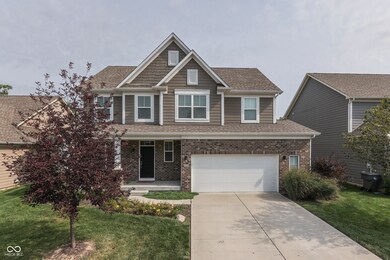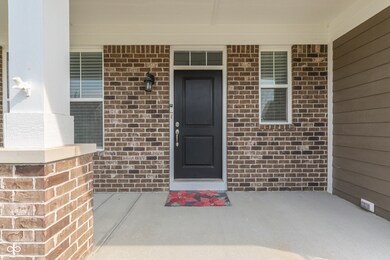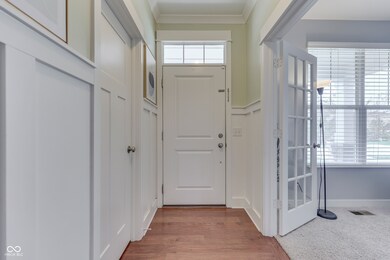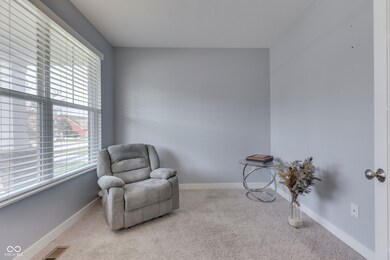
5804 Sly Fox Ln Indianapolis, IN 46237
South Franklin NeighborhoodHighlights
- Traditional Architecture
- Engineered Wood Flooring
- Breakfast Room
- Franklin Central High School Rated A-
- Covered patio or porch
- <<doubleOvenToken>>
About This Home
As of November 2024You will not want to miss this stunning 4bd, 3 1/2 bath with basement located in Franklin Township. There is no shortage of space in this home. The main floor offers an enclosed office, large kitchen, dining, and family room combo, and half bath. Be sure to check out the wainscoting, custom trim, and the coat/cubby storage area off the garage. You're sure to fall in love with the beautiful kitchen boasting quartz countertops, stainless steel appliances, and double oven. Upstairs you will find 4 generously sized bedrooms and 2 full bathrooms. The master bedroom offers tray ceilings. After a long day you will enjoy soaking in the enlarged bathtub located in the master bathroom. We're not done yet! Head downstairs and check out the beautiful finished basement where you will find a unique play area, wet bar, full bathroom, and tons of storage space. As you head back upstairs don't forget to step outside to your fully fenced in back yard featuring a 30x20 stamped concrete patio, perfect for all of your outdoor entertaining. This home really stands out above the rest, don't miss your chance to see it.
Last Agent to Sell the Property
Keller Williams Indy Metro S Brokerage Email: DEARJENNIFERHICKS@GMAIL.COM License #RB20001376 Listed on: 08/07/2024

Home Details
Home Type
- Single Family
Est. Annual Taxes
- $3,696
Year Built
- Built in 2014
Lot Details
- 8,843 Sq Ft Lot
- Landscaped with Trees
HOA Fees
- $25 Monthly HOA Fees
Parking
- 2 Car Attached Garage
Home Design
- Traditional Architecture
- Brick Exterior Construction
- Cement Siding
- Concrete Perimeter Foundation
Interior Spaces
- 2-Story Property
- Woodwork
- Tray Ceiling
- Gas Log Fireplace
- Vinyl Clad Windows
- Family Room with Fireplace
- Breakfast Room
Kitchen
- Eat-In Kitchen
- <<doubleOvenToken>>
- Electric Oven
- <<builtInMicrowave>>
- Dishwasher
Flooring
- Engineered Wood
- Carpet
- Vinyl Plank
Bedrooms and Bathrooms
- 4 Bedrooms
- Walk-In Closet
Laundry
- Laundry on upper level
- Dryer
- Washer
Finished Basement
- Partial Basement
- 9 Foot Basement Ceiling Height
- Sump Pump with Backup
- Basement Window Egress
Schools
- Franklin Central Junior High
- Franklin Central High School
Additional Features
- Covered patio or porch
- Suburban Location
- Forced Air Heating System
Community Details
- Association Phone (317) 541-0000
- Red Fox Commons Subdivision
- Property managed by Omni
Listing and Financial Details
- Tax Lot 491515106003000300
- Assessor Parcel Number 491515106003000300
- Seller Concessions Not Offered
Ownership History
Purchase Details
Home Financials for this Owner
Home Financials are based on the most recent Mortgage that was taken out on this home.Purchase Details
Home Financials for this Owner
Home Financials are based on the most recent Mortgage that was taken out on this home.Purchase Details
Home Financials for this Owner
Home Financials are based on the most recent Mortgage that was taken out on this home.Similar Homes in Indianapolis, IN
Home Values in the Area
Average Home Value in this Area
Purchase History
| Date | Type | Sale Price | Title Company |
|---|---|---|---|
| Warranty Deed | -- | Centurion Land Title | |
| Warranty Deed | $407,500 | Centurion Land Title | |
| Warranty Deed | $393,000 | None Listed On Document | |
| Warranty Deed | -- | None Available |
Mortgage History
| Date | Status | Loan Amount | Loan Type |
|---|---|---|---|
| Open | $295,000 | New Conventional | |
| Closed | $295,000 | New Conventional | |
| Previous Owner | $385,881 | FHA | |
| Previous Owner | $169,100 | New Conventional | |
| Previous Owner | $226,465 | New Conventional |
Property History
| Date | Event | Price | Change | Sq Ft Price |
|---|---|---|---|---|
| 11/22/2024 11/22/24 | Sold | $407,500 | -1.8% | $134 / Sq Ft |
| 10/19/2024 10/19/24 | Pending | -- | -- | -- |
| 08/21/2024 08/21/24 | Price Changed | $415,000 | -3.5% | $136 / Sq Ft |
| 08/07/2024 08/07/24 | For Sale | $429,900 | +9.4% | $141 / Sq Ft |
| 08/28/2023 08/28/23 | Sold | $393,000 | -1.7% | $129 / Sq Ft |
| 07/18/2023 07/18/23 | Pending | -- | -- | -- |
| 07/05/2023 07/05/23 | For Sale | $399,900 | -- | $132 / Sq Ft |
Tax History Compared to Growth
Tax History
| Year | Tax Paid | Tax Assessment Tax Assessment Total Assessment is a certain percentage of the fair market value that is determined by local assessors to be the total taxable value of land and additions on the property. | Land | Improvement |
|---|---|---|---|---|
| 2024 | $3,748 | $385,100 | $46,300 | $338,800 |
| 2023 | $3,748 | $366,000 | $46,300 | $319,700 |
| 2022 | $3,781 | $366,000 | $46,300 | $319,700 |
| 2021 | $3,150 | $309,800 | $46,300 | $263,500 |
| 2020 | $3,014 | $296,400 | $46,300 | $250,100 |
| 2019 | $2,885 | $283,600 | $31,000 | $252,600 |
| 2018 | $2,636 | $258,900 | $31,000 | $227,900 |
| 2017 | $2,559 | $255,900 | $31,000 | $224,900 |
| 2016 | $2,618 | $261,800 | $31,000 | $230,800 |
| 2014 | $930 | $31,000 | $31,000 | $0 |
| 2013 | $6 | $400 | $400 | $0 |
Agents Affiliated with this Home
-
Jennifer Hicks

Seller's Agent in 2024
Jennifer Hicks
Keller Williams Indy Metro S
(317) 730-6922
2 in this area
76 Total Sales
-
Eric Forney

Buyer's Agent in 2024
Eric Forney
Keller Williams Indy Metro S
(317) 537-0029
6 in this area
1,087 Total Sales
-
Larisa Marcone
L
Buyer Co-Listing Agent in 2024
Larisa Marcone
Keller Williams Indy Metro S
(317) 518-6679
1 in this area
71 Total Sales
-
Jim Talhelm

Seller's Agent in 2023
Jim Talhelm
Hoosier, REALTORS®
(317) 220-6465
27 in this area
166 Total Sales
Map
Source: MIBOR Broker Listing Cooperative®
MLS Number: 21994803
APN: 49-15-15-106-003.000-300
- 5817 Edelle Dr
- 5932 Edelle Dr
- 5859 Edelle Dr
- 7850 King Post Dr
- 7919 Cool Hollow Place
- 7971 Cool Hollow Place
- 7567 Muirfield Place
- 7209 Sycamore Run Dr
- 6026 Rockdell Dr
- 6039 Rockdell Dr
- 5931 Marina View Ln
- 7418 Southern Lakes Dr
- 5944 Streamwood Ln
- 6264 Whitaker Farms Dr
- 7556 Gunyon Ct
- 8148 Shores Edge Way
- 6329 Brooks Bend Blvd
- 8160 Shores Edge Way
- 7384 Southern Lakes Dr
- 6329 Whitaker Farms Dr
