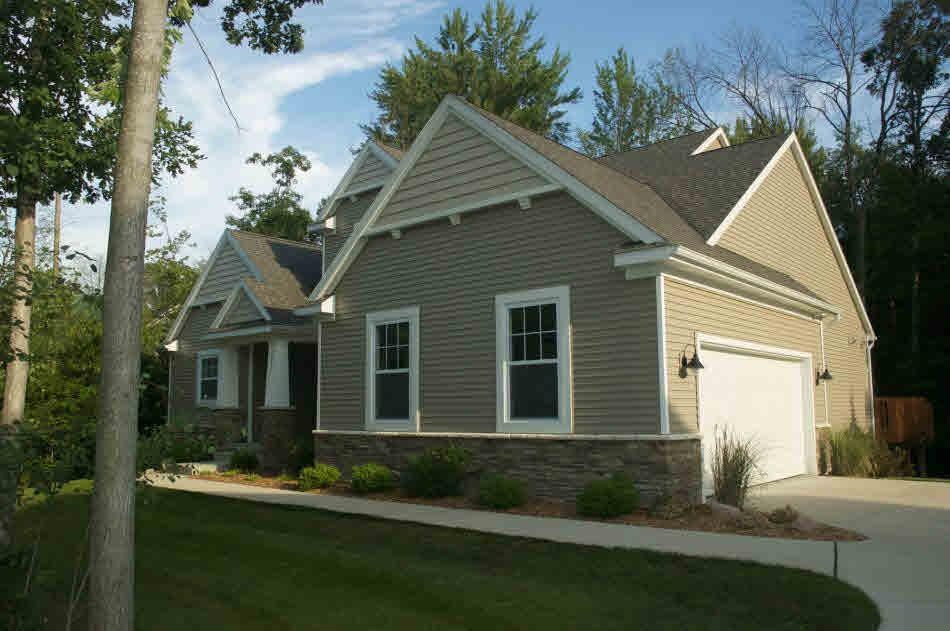
5805 Plumtree Ln Midland, MI 48642
Highlights
- Deck
- Cathedral Ceiling
- 2.5 Car Attached Garage
- Woodcrest Elementary School Rated A-
- Fireplace
- Forced Air Heating and Cooling System
About This Home
As of August 2020Custom built in 2011 by Schroeder Homes, this wonderful 3 bedroom/2 1/2 bath home has all the latest design touches. Espresso colored bamboo flooring in the living room, dining room, kitchen and kitchen eating areas. The main floor master features vaulted ceilings and the master bath is finished with large tub, walk in shower and dual sinks. The kitchen counters are marble and are accented by the stainless appliances and lighting. Other touches include walk out basement, larges kitchen eating area that looks out to the wooded back yard, large formal dining room and contemporary lighting and ceiling fans throughout.
Last Agent to Sell the Property
Bryan Crosby
RE/MAX of Midland License #MBR-6506014073 Listed on: 07/31/2015

Last Buyer's Agent
Mirs Staff
MiRealSource Michigan MLS License #MISPE
Home Details
Home Type
- Single Family
Est. Annual Taxes
Year Built
- Built in 2011
Lot Details
- Lot Dimensions are 100 x 186
- Sprinkler System
Home Design
- Poured Concrete
- Stone Siding
- Vinyl Siding
Interior Spaces
- 2,191 Sq Ft Home
- Cathedral Ceiling
- Fireplace
- Walk-Out Basement
Kitchen
- Oven or Range
- Dishwasher
- Disposal
Bedrooms and Bathrooms
- 3 Bedrooms
- 2 Full Bathrooms
Laundry
- Dryer
- Washer
Parking
- 2.5 Car Attached Garage
- Garage Door Opener
Outdoor Features
- Deck
Utilities
- Forced Air Heating and Cooling System
- Heating System Uses Natural Gas
- Gas Water Heater
Listing and Financial Details
- Assessor Parcel Number 13-12-30-304
Ownership History
Purchase Details
Home Financials for this Owner
Home Financials are based on the most recent Mortgage that was taken out on this home.Purchase Details
Home Financials for this Owner
Home Financials are based on the most recent Mortgage that was taken out on this home.Similar Homes in Midland, MI
Home Values in the Area
Average Home Value in this Area
Purchase History
| Date | Type | Sale Price | Title Company |
|---|---|---|---|
| Warranty Deed | $344,000 | None Available | |
| Warranty Deed | $290,000 | None Available |
Mortgage History
| Date | Status | Loan Amount | Loan Type |
|---|---|---|---|
| Open | $274,000 | New Conventional | |
| Closed | $324,000 | New Conventional |
Property History
| Date | Event | Price | Change | Sq Ft Price |
|---|---|---|---|---|
| 08/06/2020 08/06/20 | Sold | $344,000 | 0.0% | $103 / Sq Ft |
| 06/28/2020 06/28/20 | Pending | -- | -- | -- |
| 06/25/2020 06/25/20 | For Sale | $343,900 | +18.6% | $103 / Sq Ft |
| 11/20/2015 11/20/15 | Sold | $290,000 | -9.3% | $132 / Sq Ft |
| 11/05/2015 11/05/15 | Pending | -- | -- | -- |
| 07/31/2015 07/31/15 | For Sale | $319,900 | -- | $146 / Sq Ft |
Tax History Compared to Growth
Tax History
| Year | Tax Paid | Tax Assessment Tax Assessment Total Assessment is a certain percentage of the fair market value that is determined by local assessors to be the total taxable value of land and additions on the property. | Land | Improvement |
|---|---|---|---|---|
| 2024 | $5,218 | $212,900 | $0 | $0 |
| 2023 | $4,973 | $189,500 | $0 | $0 |
| 2022 | $6,104 | $148,200 | $0 | $0 |
| 2021 | $6,083 | $148,300 | $0 | $0 |
| 2020 | $5,925 | $152,300 | $0 | $0 |
| 2019 | $5,788 | $147,500 | $24,000 | $123,500 |
| 2018 | $5,606 | $171,800 | $25,000 | $146,800 |
| 2017 | $0 | $133,600 | $25,000 | $108,600 |
| 2016 | $5,543 | $136,300 | $25,000 | $111,300 |
| 2012 | -- | $135,200 | $25,000 | $110,200 |
Agents Affiliated with this Home
-
J
Seller's Agent in 2020
Jeffry Kermath
Kermath Realty LLC
-
Christina Reimer

Buyer's Agent in 2020
Christina Reimer
RE/MAX Michigan
(989) 430-9099
283 Total Sales
-
B
Seller's Agent in 2015
Bryan Crosby
RE/MAX Michigan
-
M
Buyer's Agent in 2015
Mirs Staff
MI_MiRealSource
Map
Source: Midland Board of REALTORS®
MLS Number: 151766
APN: 13-12-30-304
- 3803 Aspen Way
- 3904 Green Rd
- 5201 Hawks Nest Ln
- 1983 E Penrod St
- 5700 N Saginaw Rd
- 5010 Danbury Place Ct
- 5008 Danbury Place Ct
- 5412 Westridge Dr
- 5410 Westridge Dr
- 3502 Chippewassee Trail
- 728 Prairie Creek Dr
- 817 Sandow Rd
- 5541 Forestridge Way
- 3119 Avon St
- 600 Sandow Rd
- 3118 Spruce St
- 505 Vance Rd
- 3817 Isabella St
- 3008 Spruce St
- 3811 Isabella St
