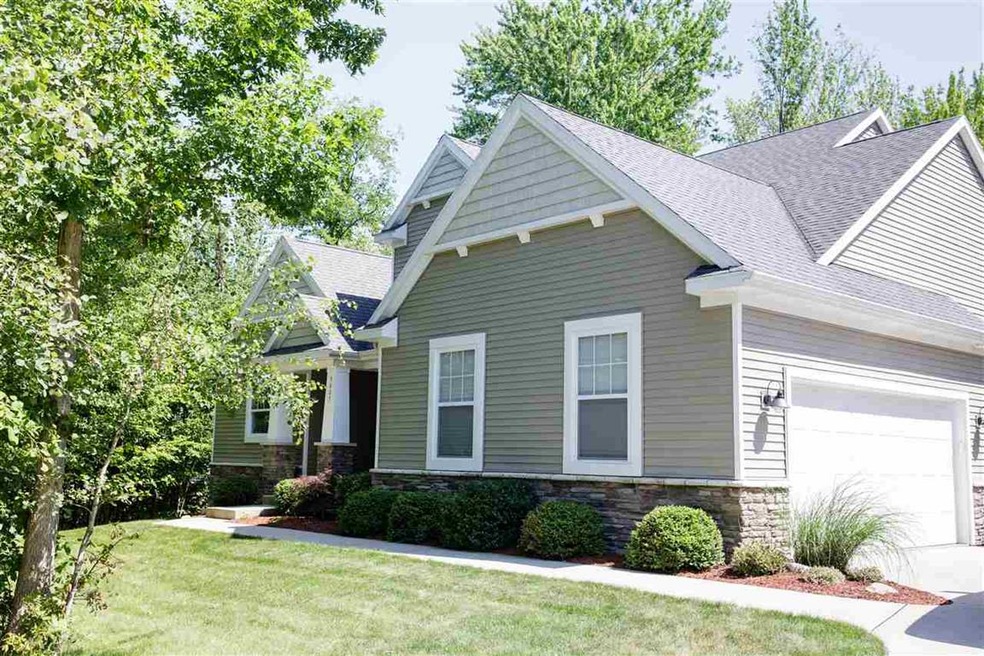
5805 Plumtree Ln Midland, MI 48642
Highlights
- Deck
- Contemporary Architecture
- Cathedral Ceiling
- Woodcrest Elementary School Rated A-
- Recreation Room
- Wood Flooring
About This Home
As of August 20205805 Plumtree Lane is the perfect combination of country and city! Situated on a stunning wooded lot, this newer property offers a multitude of comforts plus many added elements of luxury. This custom built 4 bedroom, 3 1/2 bath home - situated in the highly desired Countryside Estates - offers bamboo flooring in the living room, dining room, kitchen and kitchen eating areas. The main floor master features vaulted ceilings and the master bath is finished with large soaking tub, walk in shower and dual sinks. The kitchen counters are carrara marble with a spacious center island providing a ton of storage. The adjoining eating area and great room overlook acres of woods offering an abundance of wildlife…creating a serene environment. The home includes soaring 2 story ceilings in the great room, a 2-sided gas fireplace, main floor laundry, a large (awesome) finished walk out basement, and is conveniently close to Midland's Pere-Marquette Rail Trail.
Last Agent to Sell the Property
Jeffry Kermath
Kermath Realty LLC License #MBR-6502334057 Listed on: 06/25/2020
Home Details
Home Type
- Single Family
Est. Annual Taxes
Year Built
- Built in 2011
Lot Details
- 0.43 Acre Lot
- Lot Dimensions are 110x187
HOA Fees
- $6 Monthly HOA Fees
Home Design
- Contemporary Architecture
- Poured Concrete
- Vinyl Siding
Interior Spaces
- 1.5-Story Property
- Cathedral Ceiling
- Ceiling Fan
- Gas Fireplace
- Entryway
- Great Room with Fireplace
- Recreation Room
- Finished Basement
- Basement Fills Entire Space Under The House
Kitchen
- Oven or Range
- Dishwasher
- Disposal
Flooring
- Wood
- Carpet
- Ceramic Tile
Bedrooms and Bathrooms
- 4 Bedrooms
- Walk-In Closet
- 3 Full Bathrooms
Parking
- 2 Car Direct Access Garage
- Garage Door Opener
- Off-Street Parking
Outdoor Features
- Deck
- Patio
- Porch
Utilities
- Forced Air Heating and Cooling System
- Heating System Uses Natural Gas
- Gas Water Heater
- Internet Available
Listing and Financial Details
- Assessor Parcel Number 131230304
Ownership History
Purchase Details
Home Financials for this Owner
Home Financials are based on the most recent Mortgage that was taken out on this home.Purchase Details
Home Financials for this Owner
Home Financials are based on the most recent Mortgage that was taken out on this home.Similar Homes in Midland, MI
Home Values in the Area
Average Home Value in this Area
Purchase History
| Date | Type | Sale Price | Title Company |
|---|---|---|---|
| Warranty Deed | $344,000 | None Available | |
| Warranty Deed | $290,000 | None Available |
Mortgage History
| Date | Status | Loan Amount | Loan Type |
|---|---|---|---|
| Open | $274,000 | New Conventional | |
| Closed | $324,000 | New Conventional |
Property History
| Date | Event | Price | Change | Sq Ft Price |
|---|---|---|---|---|
| 08/06/2020 08/06/20 | Sold | $344,000 | 0.0% | $103 / Sq Ft |
| 06/28/2020 06/28/20 | Pending | -- | -- | -- |
| 06/25/2020 06/25/20 | For Sale | $343,900 | +18.6% | $103 / Sq Ft |
| 11/20/2015 11/20/15 | Sold | $290,000 | -9.3% | $132 / Sq Ft |
| 11/05/2015 11/05/15 | Pending | -- | -- | -- |
| 07/31/2015 07/31/15 | For Sale | $319,900 | -- | $146 / Sq Ft |
Tax History Compared to Growth
Tax History
| Year | Tax Paid | Tax Assessment Tax Assessment Total Assessment is a certain percentage of the fair market value that is determined by local assessors to be the total taxable value of land and additions on the property. | Land | Improvement |
|---|---|---|---|---|
| 2024 | $5,218 | $212,900 | $0 | $0 |
| 2023 | $4,973 | $189,500 | $0 | $0 |
| 2022 | $6,104 | $148,200 | $0 | $0 |
| 2021 | $6,083 | $148,300 | $0 | $0 |
| 2020 | $5,925 | $152,300 | $0 | $0 |
| 2019 | $5,788 | $147,500 | $24,000 | $123,500 |
| 2018 | $5,606 | $171,800 | $25,000 | $146,800 |
| 2017 | $0 | $133,600 | $25,000 | $108,600 |
| 2016 | $5,543 | $136,300 | $25,000 | $111,300 |
| 2012 | -- | $135,200 | $25,000 | $110,200 |
Agents Affiliated with this Home
-
J
Seller's Agent in 2020
Jeffry Kermath
Kermath Realty LLC
-
Christina Reimer

Buyer's Agent in 2020
Christina Reimer
RE/MAX Michigan
(989) 430-9099
279 Total Sales
-
B
Seller's Agent in 2015
Bryan Crosby
RE/MAX Michigan
-
M
Buyer's Agent in 2015
Mirs Staff
MI_MiRealSource
Map
Source: Midland Board of REALTORS®
MLS Number: 50015467
APN: 13-12-30-304
- 3803 Aspen Way
- 3904 Green Rd
- 5201 Hawks Nest Ln
- 1983 E Penrod St
- 5700 N Saginaw Rd
- 5010 Danbury Place Ct
- 5008 Danbury Place Ct
- 5412 Westridge Dr
- 5410 Westridge Dr
- 3502 Chippewassee Trail
- 728 Prairie Creek Dr
- 817 Sandow Rd
- 5541 Forestridge Way
- 3119 Avon St
- 600 Sandow Rd
- 3118 Spruce St
- 505 Vance Rd
- 3817 Isabella St
- 3008 Spruce St
- 3811 Isabella St
