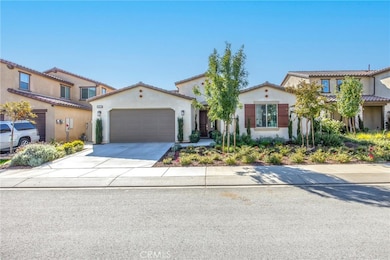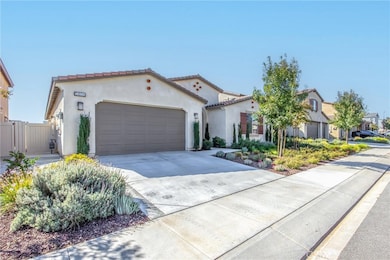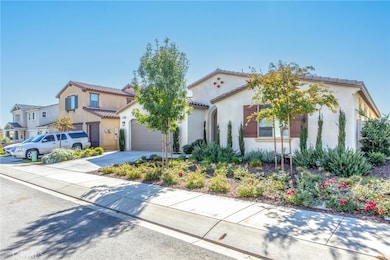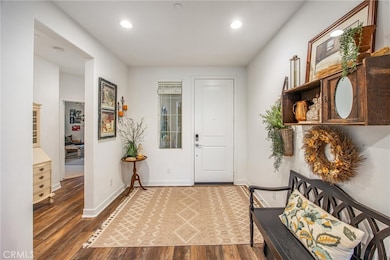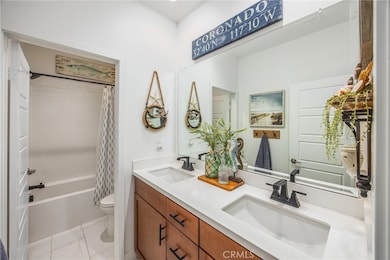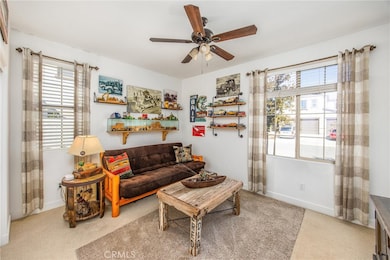5806 Dragonfly St Banning, CA 92220
Estimated payment $4,382/month
Highlights
- Golf Course Community
- Fishing
- City Lights View
- Spa
- Solar Power System
- Open Floorplan
About This Home
Welcome Home!!! Newer Built luxury large home in Atwell community of Banning, this home features Open Concept floor plan with luxury items such as Modern kitchen with quartz countertops, stainless steel appliances, kitchen opens to a large family room with light filtered windows, waterproof laminate flooring, 4 large bedrooms including a primary bedroom with upgraded custom barn door, walk in closet & primary bathroom with walk in shower & double vanity with quarts countertops. The other bedrooms can be used for offices, guest bedrooms, playrooms, etc. This home comes with the following upgrades: luxury laminate vinyl waterproof flooring, barber carpets in all bedrooms, each bedroom is pre-wired for ceiling fans, kitchen and all bathrooms have upgraded quarts countertops, upgraded stainless steel kitchen sink, extra electric outlets in the Garage, upgraded extra tall toilets, upgraded hardware and faucets, throughout the house, alum wood patio cover, upgraded large concrete patio area and backyard landscape, turf plants and rock. The 3 car Tandem Garage offers plenty of space for cars and storage. This home is a "smart home" pre wired for security Ring system, wi-fi etc. The Solar is leased. Buyers must assume Solar lease. Bring your buyers with confidence! Buyers and their Agents to do their due diligence to their contractual satisfaction. Welcome home!
Listing Agent
REALTY ONE GROUP ROADS Brokerage Phone: 951-440-4722 License #01926436 Listed on: 10/25/2025

Co-Listing Agent
REALTY ONE GROUP ROADS Brokerage Phone: 951-440-4722 License #01187675
Open House Schedule
-
Saturday, November 29, 20251:00 to 3:00 pm11/29/2025 1:00:00 PM +00:0011/29/2025 3:00:00 PM +00:00Add to Calendar
Home Details
Home Type
- Single Family
Est. Annual Taxes
- $10,300
Year Built
- Built in 2022
Lot Details
- 6,399 Sq Ft Lot
- Privacy Fence
- Fenced
- New Fence
- Front Yard Sprinklers
- Density is up to 1 Unit/Acre
HOA Fees
- $202 Monthly HOA Fees
Parking
- 3 Car Attached Garage
Property Views
- City Lights
- Woods
- Mountain
- Hills
- Valley
- Neighborhood
Home Design
- Contemporary Architecture
- Modern Architecture
- Entry on the 1st floor
- Turnkey
- Slab Foundation
- Spanish Tile Roof
Interior Spaces
- 2,432 Sq Ft Home
- 1-Story Property
- Open Floorplan
- Wired For Sound
- Wired For Data
- High Ceiling
- Double Pane Windows
- ENERGY STAR Qualified Windows
- Formal Entry
- Family Room Off Kitchen
- Living Room
- Dining Room
- Home Office
- Storage
Kitchen
- Open to Family Room
- Eat-In Kitchen
- Walk-In Pantry
- Gas and Electric Range
- Microwave
- Kitchen Island
- Quartz Countertops
- Self-Closing Drawers
Flooring
- Carpet
- Laminate
Bedrooms and Bathrooms
- 4 Main Level Bedrooms
- Walk-In Closet
- Bathroom on Main Level
- Quartz Bathroom Countertops
- Makeup or Vanity Space
- Private Water Closet
- Low Flow Toliet
- Bathtub with Shower
- Separate Shower
- Low Flow Shower
- Closet In Bathroom
Laundry
- Laundry Room
- Washer and Gas Dryer Hookup
Eco-Friendly Details
- Green Roof
- ENERGY STAR Qualified Appliances
- Energy-Efficient Construction
- Energy-Efficient HVAC
- Energy-Efficient Lighting
- Energy-Efficient Insulation
- Energy-Efficient Doors
- Geothermal Energy System
- ENERGY STAR Qualified Equipment for Heating
- Energy-Efficient Thermostat
- Solar Power System
- Solar owned by a third party
Outdoor Features
- Spa
- Covered Patio or Porch
- Exterior Lighting
- Rain Gutters
Location
- Property is near a park
- Property is near public transit
Utilities
- Central Heating and Cooling System
- Natural Gas Connected
- Tankless Water Heater
Listing and Financial Details
- Tax Lot 51
- Tax Tract Number 373902
- Assessor Parcel Number 408621005
- Seller Considering Concessions
Community Details
Overview
- Seabreeze Association, Phone Number (800) 232-7517
- Foothills
- Mountainous Community
- Valley
Amenities
- Banquet Facilities
- Meeting Room
- Recreation Room
Recreation
- Golf Course Community
- Community Pool
- Community Spa
- Fishing
- Park
- Dog Park
- Horse Trails
- Hiking Trails
- Bike Trail
Security
- Resident Manager or Management On Site
Map
Home Values in the Area
Average Home Value in this Area
Tax History
| Year | Tax Paid | Tax Assessment Tax Assessment Total Assessment is a certain percentage of the fair market value that is determined by local assessors to be the total taxable value of land and additions on the property. | Land | Improvement |
|---|---|---|---|---|
| 2025 | $10,300 | $606,047 | $78,030 | $528,017 |
| 2023 | $10,300 | $576,632 | $75,000 | $501,632 |
| 2022 | $787 | $5,408 | $5,408 | $0 |
| 2021 | $131 | $5,302 | $5,302 | $0 |
Property History
| Date | Event | Price | List to Sale | Price per Sq Ft |
|---|---|---|---|---|
| 10/25/2025 10/25/25 | For Sale | $629,000 | -- | $259 / Sq Ft |
Purchase History
| Date | Type | Sale Price | Title Company |
|---|---|---|---|
| Grant Deed | $577,000 | First American Title |
Mortgage History
| Date | Status | Loan Amount | Loan Type |
|---|---|---|---|
| Open | $576,632 | VA |
Source: California Regional Multiple Listing Service (CRMLS)
MLS Number: IG25245044
APN: 408-621-005
- 5921 Dragonfly St
- 2061 Horizon Ave
- 5751 Falcon Way
- 5289 Raintree Place
- 5277 Raintree Place
- 5218 Tea Place
- 5209 Douglas Ave
- 5188 Douglas Ave
- 1525 Horizon Ave
- 5155 Douglas Ave
- 5129 Douglas Ave
- 5128 Douglas Ave
- 5080 Raintree Place
- 1532 Sky Vista Way
- 5903 Banbury Ln
- 1649 Spring Run Ln
- 1656 Spring Run Ln
- Mariposa Plan 3 at Atwell - Rosetta
- Willow Plan 3 at Atwell - Landmark
- Ivy Plan 2 at Atwell - Ciena
- 1495 Midnight Sun Dr
- 1664 Rigel St
- 1648 Rigel St
- 1034 Thompson Ave N
- 5001-5099 W Wilson St
- 1352 Barbetty Way
- 872 Bluebell Way
- 1434 Bittersweet Dr
- 1332 Rover Ln Unit E
- 1341 E 8th St
- 952 E 10th St
- 1594 Leslie St
- 5062 Riviera Ave
- 845 E 6th St Unit 16
- 1580 Turtle Creek
- 1373 San Miguel Dr
- 1169 Bel Air Ct
- 5973 Turnberry Dr
- 701 Euclid Ave
- 1521 Fairway Oaks Ave

