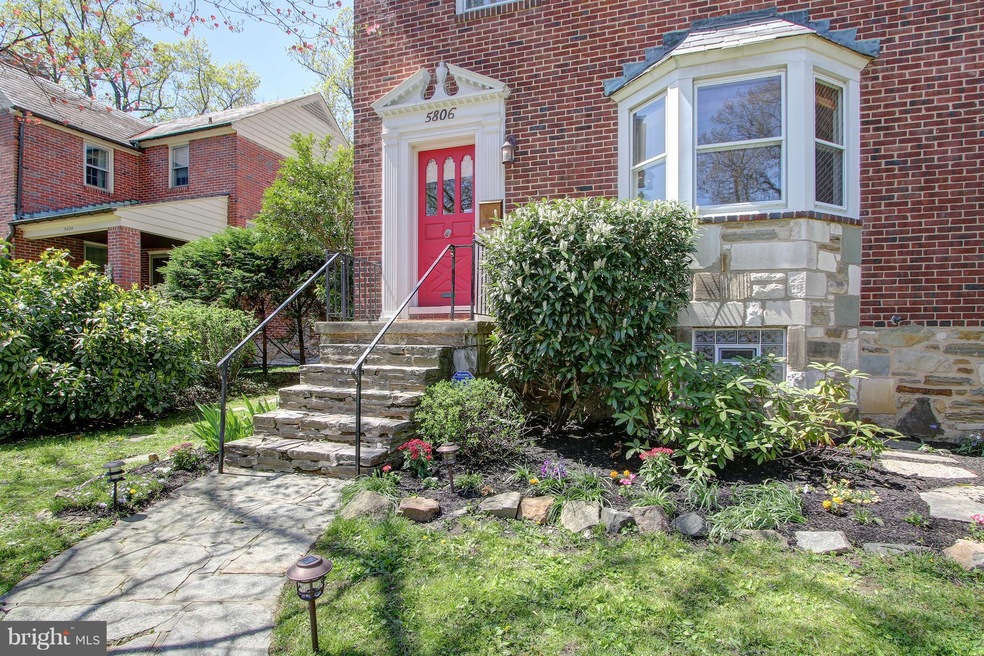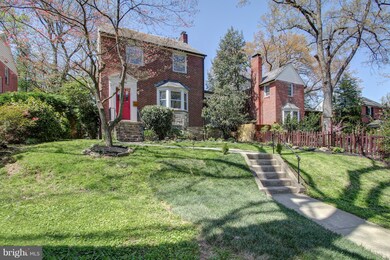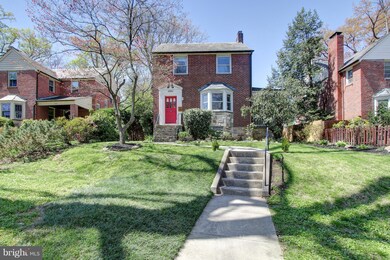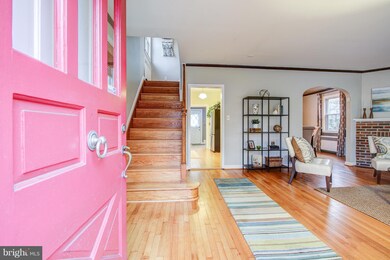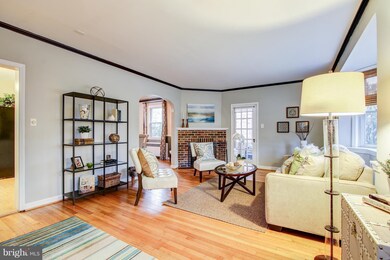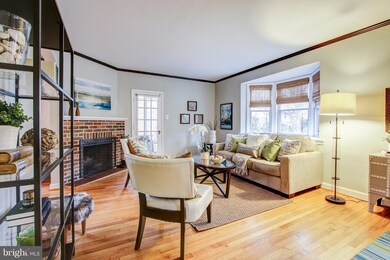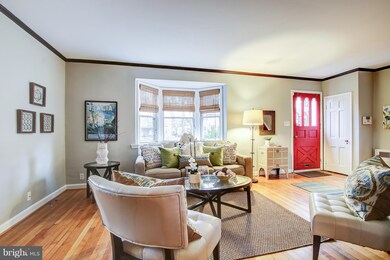
5806 Kipling Ct Baltimore, MD 21212
Mid-Govans NeighborhoodHighlights
- 0.15 Acre Lot
- Traditional Floor Plan
- Attic
- Colonial Architecture
- Wood Flooring
- 1 Fireplace
About This Home
As of August 2022If you are looking for a mix of historic charm & modern updates, then 5806 Kipling Ct is your home! This 4 bedroom, 2.5 bath colonial on a tree lined cul-de-sac is flooded with natural light and has refinished hardwood floors throughout the main and upper levels. All of the baths have been renovated and the lower level has been completely redone to include a comfortable family room, bedroom and full bath and exit to the rear yard. The main level screened in porch and the exterior patio provide perfect spaces for entertaining or relaxing at home. There is a cute Breakfast room off the Kitchen perfect for those quick on the run meals. There is even a detached garage and an additional lot across the alley from the garage that is perfect for gardening, play or whatever you choose. You are walking distance to the shops/dining/entertainment at the Belvedere Square Market as well as quick & convenient access to commuter routes into and out of the city.
Last Buyer's Agent
Morgan Weaving
Coldwell Banker Realty License #669025
Home Details
Home Type
- Single Family
Est. Annual Taxes
- $4,107
Year Built
- Built in 1937 | Remodeled in 2017
Lot Details
- 6,499 Sq Ft Lot
- Property is in very good condition
- Property is zoned R-3
Parking
- 1 Car Detached Garage
- Alley Access
- Rear-Facing Garage
- On-Street Parking
- Off-Street Parking
Home Design
- Colonial Architecture
- Brick Exterior Construction
Interior Spaces
- Property has 3 Levels
- Traditional Floor Plan
- Built-In Features
- Chair Railings
- Crown Molding
- Ceiling Fan
- Skylights
- Recessed Lighting
- 1 Fireplace
- Screen For Fireplace
- Window Treatments
- Bay Window
- Family Room
- Living Room
- Formal Dining Room
- Screened Porch
- Wood Flooring
- Attic
Kitchen
- Breakfast Room
- Gas Oven or Range
- Built-In Microwave
- Dishwasher
- Stainless Steel Appliances
- Upgraded Countertops
- Disposal
Bedrooms and Bathrooms
- En-Suite Primary Bedroom
- Walk-In Closet
Laundry
- Laundry on lower level
- Dryer
- Washer
Finished Basement
- Basement Fills Entire Space Under The House
- Walk-Up Access
- Interior and Rear Basement Entry
- Sump Pump
- Basement Windows
Home Security
- Home Security System
- Storm Windows
- Storm Doors
Outdoor Features
- Patio
- Exterior Lighting
Utilities
- Window Unit Cooling System
- Radiator
- Vented Exhaust Fan
- Hot Water Baseboard Heater
- Hot Water Heating System
- Natural Gas Water Heater
Community Details
- No Home Owners Association
Listing and Financial Details
- Tax Lot 048
- Assessor Parcel Number 0327515138 048
Ownership History
Purchase Details
Home Financials for this Owner
Home Financials are based on the most recent Mortgage that was taken out on this home.Purchase Details
Home Financials for this Owner
Home Financials are based on the most recent Mortgage that was taken out on this home.Purchase Details
Home Financials for this Owner
Home Financials are based on the most recent Mortgage that was taken out on this home.Purchase Details
Home Financials for this Owner
Home Financials are based on the most recent Mortgage that was taken out on this home.Similar Homes in Baltimore, MD
Home Values in the Area
Average Home Value in this Area
Purchase History
| Date | Type | Sale Price | Title Company |
|---|---|---|---|
| Deed | $377,900 | Title Resources Guaranty | |
| Deed | $310,000 | Universal Title | |
| Deed | $319,500 | American Land Title Corp | |
| Deed | $299,000 | -- |
Mortgage History
| Date | Status | Loan Amount | Loan Type |
|---|---|---|---|
| Previous Owner | $242,483 | New Conventional | |
| Previous Owner | $5,000 | Purchase Money Mortgage | |
| Previous Owner | $319,500 | New Conventional | |
| Previous Owner | $224,000 | New Conventional | |
| Previous Owner | $239,200 | Purchase Money Mortgage |
Property History
| Date | Event | Price | Change | Sq Ft Price |
|---|---|---|---|---|
| 08/03/2022 08/03/22 | Sold | $377,900 | -1.8% | $196 / Sq Ft |
| 07/16/2022 07/16/22 | Pending | -- | -- | -- |
| 06/17/2022 06/17/22 | For Sale | $384,900 | +24.2% | $199 / Sq Ft |
| 02/27/2019 02/27/19 | Sold | $310,000 | -0.6% | $160 / Sq Ft |
| 01/26/2019 01/26/19 | Pending | -- | -- | -- |
| 01/11/2019 01/11/19 | For Sale | $312,000 | -2.3% | $161 / Sq Ft |
| 07/11/2014 07/11/14 | Sold | $319,500 | 0.0% | $248 / Sq Ft |
| 05/29/2014 05/29/14 | Pending | -- | -- | -- |
| 05/09/2014 05/09/14 | For Sale | $319,500 | -- | $248 / Sq Ft |
Tax History Compared to Growth
Tax History
| Year | Tax Paid | Tax Assessment Tax Assessment Total Assessment is a certain percentage of the fair market value that is determined by local assessors to be the total taxable value of land and additions on the property. | Land | Improvement |
|---|---|---|---|---|
| 2024 | $6,417 | $273,200 | $61,400 | $211,800 |
| 2023 | $6,489 | $276,267 | $0 | $0 |
| 2022 | $4,962 | $210,267 | $0 | $0 |
| 2021 | $4,220 | $178,800 | $61,400 | $117,400 |
| 2020 | $3,832 | $176,433 | $0 | $0 |
| 2019 | $3,757 | $174,067 | $0 | $0 |
| 2018 | $3,776 | $171,700 | $61,400 | $110,300 |
| 2017 | $3,812 | $171,700 | $0 | $0 |
| 2016 | $4,189 | $171,700 | $0 | $0 |
| 2015 | $4,189 | $174,700 | $0 | $0 |
| 2014 | $4,189 | $174,700 | $0 | $0 |
Agents Affiliated with this Home
-
William Weeks

Seller's Agent in 2022
William Weeks
Coldwell Banker (NRT-Southeast-MidAtlantic)
(443) 838-6228
1 in this area
129 Total Sales
-
Ken Hoefer

Buyer's Agent in 2022
Ken Hoefer
BHHS PenFed (actual)
(301) 706-0711
1 in this area
30 Total Sales
-
Mary Young

Seller's Agent in 2019
Mary Young
Remax Realty Group
(301) 509-4964
39 Total Sales
-

Buyer's Agent in 2019
Morgan Weaving
Coldwell Banker (NRT-Southeast-MidAtlantic)
-
Kate Meyer

Seller's Agent in 2014
Kate Meyer
Monument Sotheby's International Realty
(410) 370-2700
50 Total Sales
Map
Source: Bright MLS
MLS Number: MDBA304750
APN: 5138-048
- 864 Benninghaus Rd
- 5603 Clearspring Rd
- 700 Evesham Ave
- 904 Evesham Ave
- 703 Beaverbrook Rd
- 912 Evesham Ave
- 5600 Govane Ave
- 616 Harwood Ave
- 427 Rosebank Ave
- 516 Harwood Ave
- 508 Harwood Ave
- 619 Harwood Ave
- 328 Broxton Rd
- 426 Evesham Ave
- 411 Lyman Ave
- 909 E Lake Ave
- 325 Taplow Rd
- 1049 Reverdy Rd
- 1028 Evesham Ave
- 326 Saint Dunstans Rd
