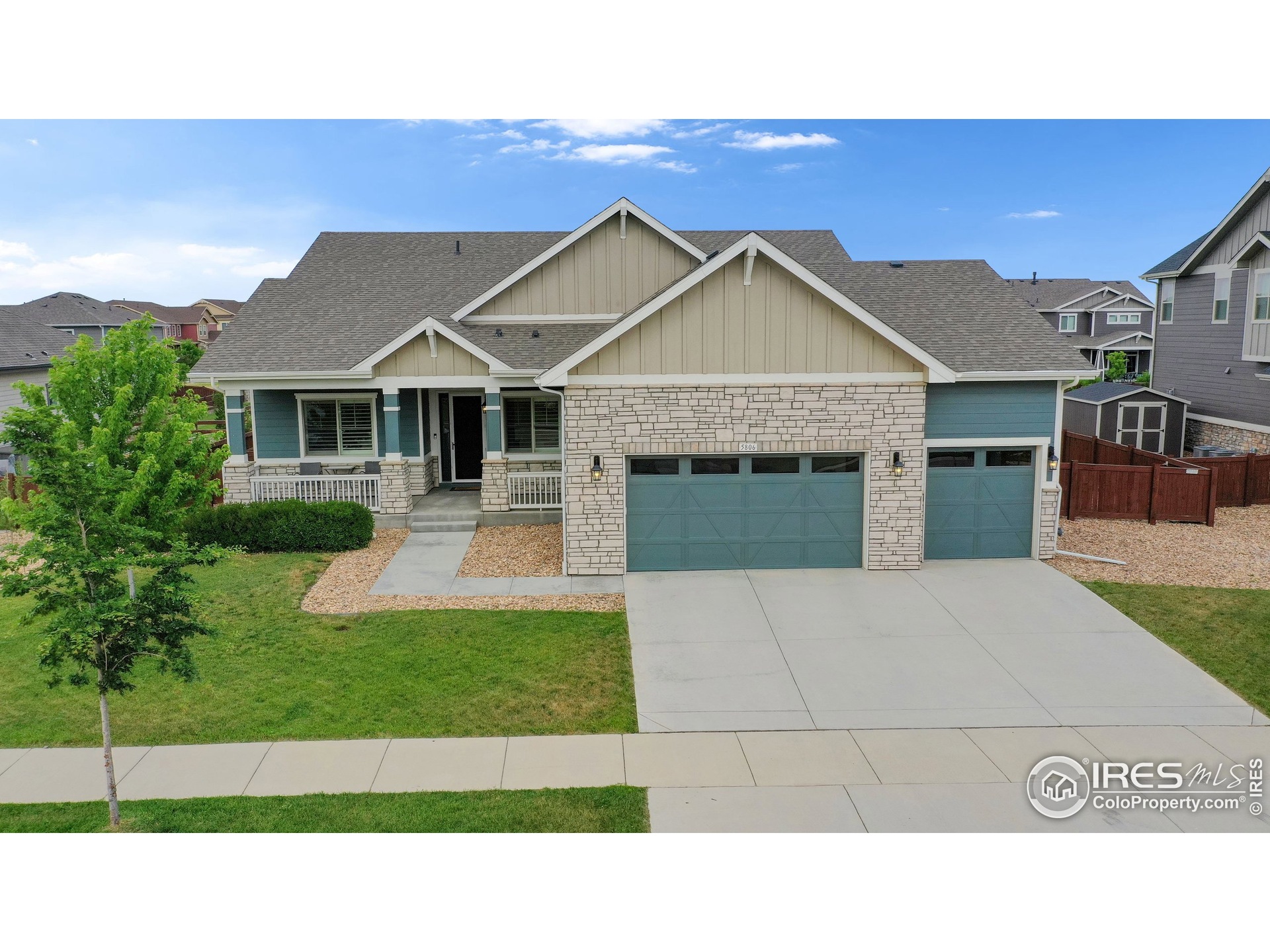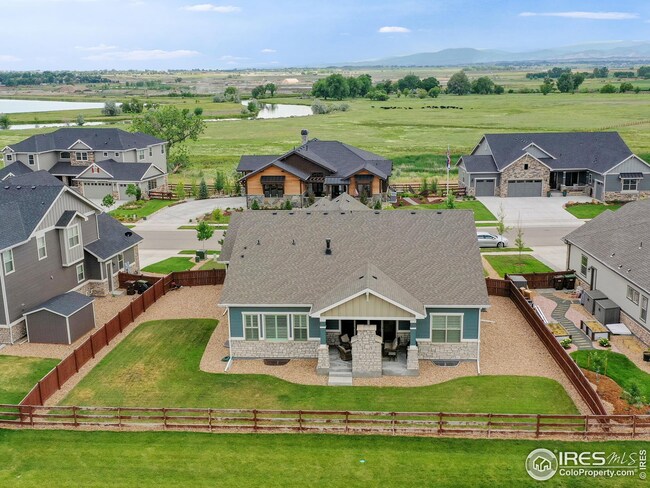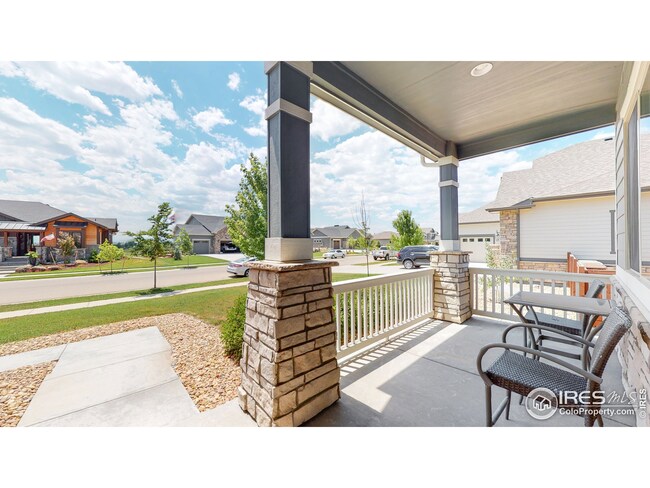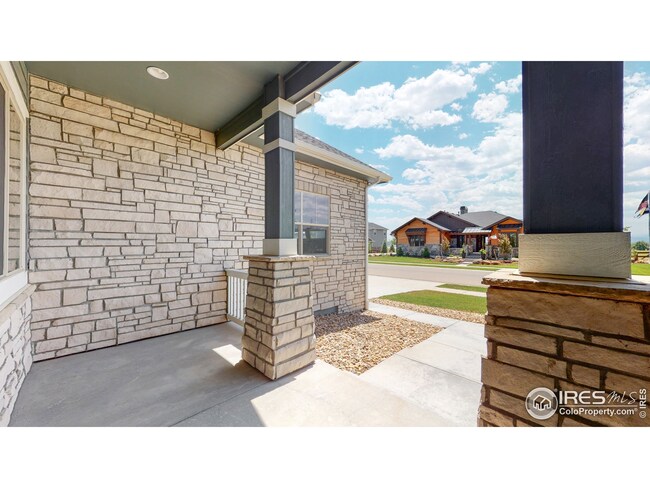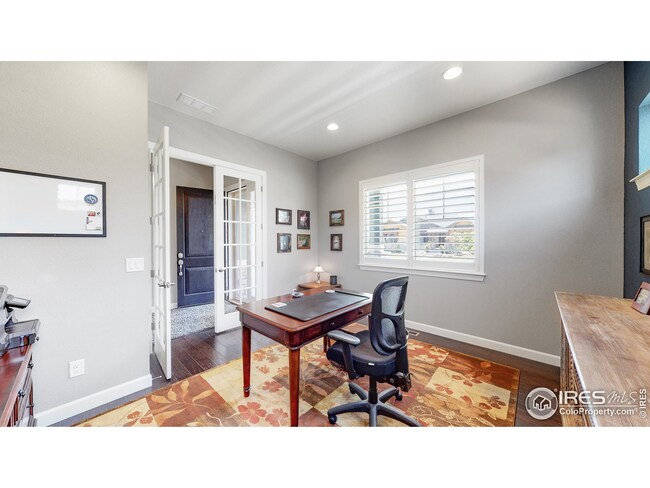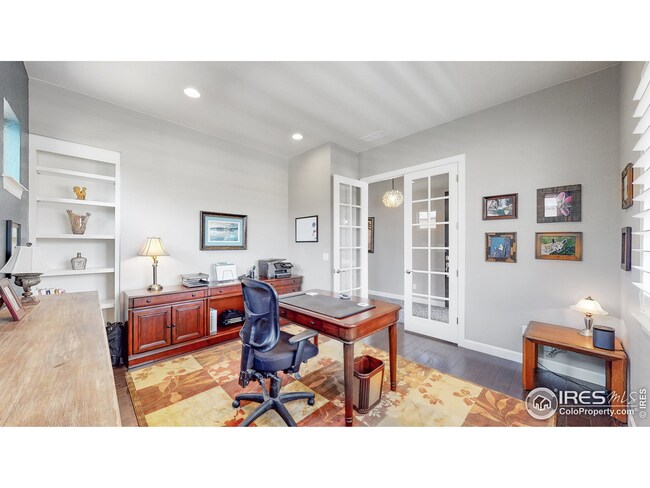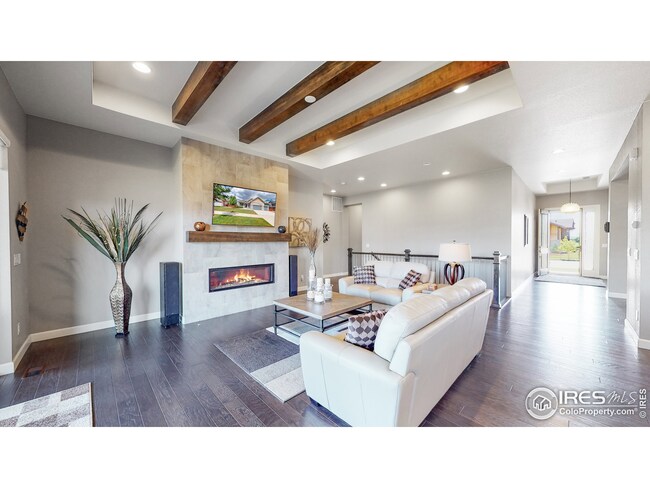
5806 Riverbluff Dr Timnath, CO 80547
Highlights
- Fitness Center
- Mountain View
- Multiple Fireplaces
- Open Floorplan
- Clubhouse
- Wood Flooring
About This Home
As of July 2022Classic ranch-style home backs to greenbelt in beautiful Summerfield Estates. This open floor plan is an entertainer's dream with large gourmet kitchen, spacious great room w/fireplace, large dining room and glass sliding doors opening to the covered patio w/ outdoor fireplace for that outdoor living experience. High-end finishes include beautiful quartz countertops, hardwood floors, designer lighting & plantation shutters throughout main floor. Finished rec room in basement w/wet bar. Large Lot, landscaped, fully fenced. Oversize 3-car garage. This fabulous home is move-in ready! Information deemed reliable but not guaranteed. Buyer to verify all information.
Last Agent to Sell the Property
John Fleck
eXp Realty LLC Listed on: 06/30/2021
Home Details
Home Type
- Single Family
Est. Annual Taxes
- $8,703
Year Built
- Built in 2017
Lot Details
- 0.27 Acre Lot
- Southwest Facing Home
- Wood Fence
- Sprinkler System
HOA Fees
- $83 Monthly HOA Fees
Parking
- 3 Car Attached Garage
- Tandem Parking
Home Design
- Wood Frame Construction
- Composition Roof
Interior Spaces
- 3,650 Sq Ft Home
- 1-Story Property
- Open Floorplan
- Wet Bar
- Bar Fridge
- Beamed Ceilings
- Ceiling height of 9 feet or more
- Multiple Fireplaces
- Gas Fireplace
- Double Pane Windows
- Window Treatments
- Great Room with Fireplace
- Dining Room
- Home Office
- Mountain Views
- Finished Basement
Kitchen
- Eat-In Kitchen
- <<doubleOvenToken>>
- Gas Oven or Range
- <<microwave>>
- Freezer
- Dishwasher
- Kitchen Island
- Disposal
Flooring
- Wood
- Carpet
Bedrooms and Bathrooms
- 3 Bedrooms
- Walk-In Closet
Laundry
- Laundry on main level
- Sink Near Laundry
- Washer and Dryer Hookup
Schools
- Timnath Elementary School
- Preston Middle School
- Fossil Ridge High School
Additional Features
- Garage doors are at least 85 inches wide
- Energy-Efficient HVAC
- Patio
- Forced Air Heating and Cooling System
Listing and Financial Details
- Assessor Parcel Number R1656343
Community Details
Overview
- Association fees include common amenities
- Built by D.R. Horton
- Brunner Farm Sub Subdivision
Amenities
- Clubhouse
- Recreation Room
Recreation
- Fitness Center
- Community Pool
- Park
- Hiking Trails
Ownership History
Purchase Details
Home Financials for this Owner
Home Financials are based on the most recent Mortgage that was taken out on this home.Purchase Details
Purchase Details
Home Financials for this Owner
Home Financials are based on the most recent Mortgage that was taken out on this home.Purchase Details
Home Financials for this Owner
Home Financials are based on the most recent Mortgage that was taken out on this home.Similar Homes in Timnath, CO
Home Values in the Area
Average Home Value in this Area
Purchase History
| Date | Type | Sale Price | Title Company |
|---|---|---|---|
| Warranty Deed | $977,000 | Land Title | |
| Interfamily Deed Transfer | -- | None Available | |
| Warranty Deed | $760,000 | The Group Guaranteed Title | |
| Special Warranty Deed | $740,000 | Heritage Title Co |
Mortgage History
| Date | Status | Loan Amount | Loan Type |
|---|---|---|---|
| Open | $647,200 | New Conventional | |
| Previous Owner | $155,000 | Commercial | |
| Previous Owner | $424,100 | New Conventional | |
| Previous Owner | $93,900 | Credit Line Revolving |
Property History
| Date | Event | Price | Change | Sq Ft Price |
|---|---|---|---|---|
| 07/25/2022 07/25/22 | Sold | $977,000 | -1.2% | $251 / Sq Ft |
| 06/09/2022 06/09/22 | For Sale | $989,000 | +9.5% | $254 / Sq Ft |
| 08/12/2021 08/12/21 | Sold | $903,000 | +0.4% | $247 / Sq Ft |
| 07/03/2021 07/03/21 | Pending | -- | -- | -- |
| 06/30/2021 06/30/21 | For Sale | $899,000 | +18.3% | $246 / Sq Ft |
| 01/24/2020 01/24/20 | Off Market | $760,000 | -- | -- |
| 01/28/2019 01/28/19 | Off Market | $740,000 | -- | -- |
| 10/26/2018 10/26/18 | Sold | $760,000 | -1.9% | $208 / Sq Ft |
| 06/18/2018 06/18/18 | For Sale | $775,000 | +4.7% | $212 / Sq Ft |
| 07/07/2017 07/07/17 | Sold | $740,000 | -2.8% | $203 / Sq Ft |
| 06/07/2017 06/07/17 | Pending | -- | -- | -- |
| 02/08/2017 02/08/17 | For Sale | $761,095 | -- | $209 / Sq Ft |
Tax History Compared to Growth
Tax History
| Year | Tax Paid | Tax Assessment Tax Assessment Total Assessment is a certain percentage of the fair market value that is determined by local assessors to be the total taxable value of land and additions on the property. | Land | Improvement |
|---|---|---|---|---|
| 2025 | $11,083 | $70,832 | $14,070 | $56,762 |
| 2024 | $10,774 | $70,832 | $14,070 | $56,762 |
| 2022 | $8,397 | $52,549 | $10,251 | $42,298 |
| 2021 | $8,539 | $54,061 | $10,546 | $43,515 |
| 2020 | $8,703 | $54,819 | $10,611 | $44,208 |
| 2019 | $8,725 | $54,819 | $10,611 | $44,208 |
| 2018 | $7,499 | $49,788 | $9,893 | $39,895 |
| 2017 | $2,435 | $16,200 | $9,893 | $6,307 |
| 2016 | $2,663 | $17,661 | $17,661 | $0 |
| 2015 | $673 | $4,980 | $4,980 | $0 |
Agents Affiliated with this Home
-
Jennifer Overbagh

Seller's Agent in 2022
Jennifer Overbagh
The Real Estate Workshop LLC
(970) 310-7291
34 Total Sales
-
Scott Phebus

Buyer's Agent in 2022
Scott Phebus
Resident Realty
(970) 215-1316
83 Total Sales
-
J
Seller's Agent in 2021
John Fleck
eXp Realty LLC
-
Shawn Charpentier

Buyer's Agent in 2021
Shawn Charpentier
Keller Williams Realty NoCo
(970) 218-3687
70 Total Sales
-
Mary Ann Michels

Seller's Agent in 2018
Mary Ann Michels
Group Mulberry
(970) 310-7944
102 Total Sales
-
Coy Wylie

Buyer's Agent in 2018
Coy Wylie
Home Love Colorado
(970) 699-9075
70 Total Sales
Map
Source: IRES MLS
MLS Number: 944679
APN: 86111-06-013
- 5901 Riverbluff Dr
- 6071 Moran Rd
- 6097 Story Rd
- 6111 Story Rd
- 6039 Red Barn Rd
- 6126 Red Barn Rd
- 5409 Drehle St
- 6340 Spring Valley Rd
- 6117 Gold Dust Rd
- 6063 Red Barn Rd
- 5894 Graphite St
- 6104 Dutch Dr
- 6013 Saddle Horn Dr
- 6049 Saddle Horn Dr
- 6061 Saddle Horn Dr
- 6116 Dutch Dr
- 6112 Dutch Dr
- 6105 Saddle Horn Dr
- 6434 Cloudburst Ave
- 6420 Tuxedo Park Rd
