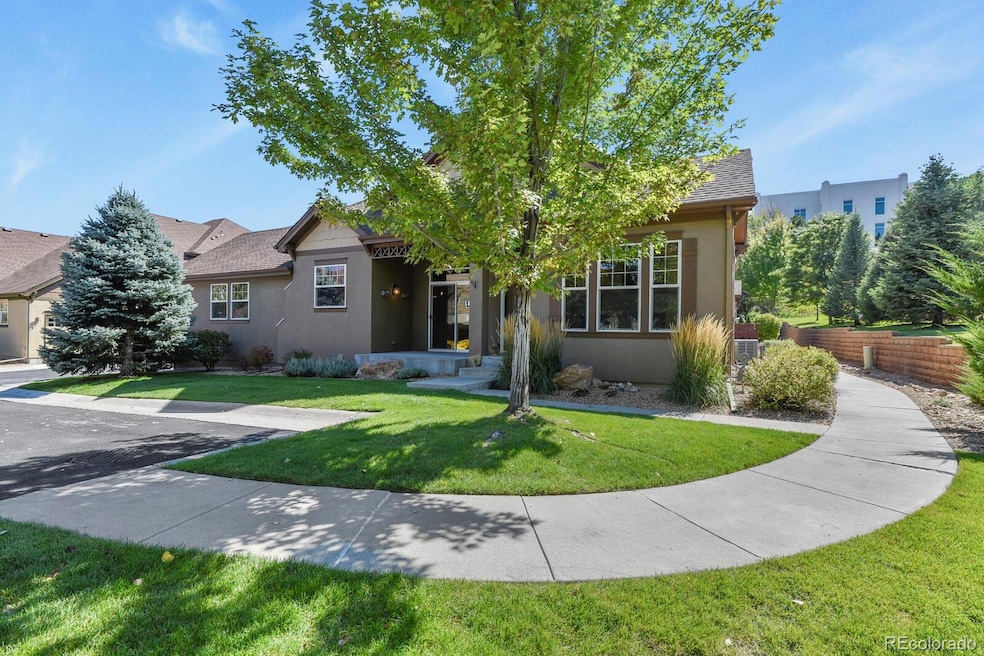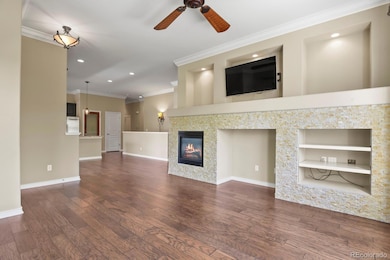5807 S Vivian Way Littleton, CO 80127
Alkire Acres NeighborhoodEstimated payment $4,249/month
Highlights
- Primary Bedroom Suite
- Open Floorplan
- Contemporary Architecture
- Mount Carbon Elementary School Rated A-
- Clubhouse
- View of Meadow
About This Home
Gorgeous 3 bedroom townhome in Dancing Willows. End unit and backing to open space. Finished basement, too. This home is a must see with hardwood floors, large kitchen with granite countertops and upgraded stainless steel appliances. 6 Burner gas range, double oven, Kitchen Aid side by side refrigerator. Under cabinet lighting and separate pantry. Main floor laundry includes Maytag front load washer and dryer. Spacious primary bedroom with custom blackout window coverings and custom walk in closet. Master bath with new shower enclosure. Heated garage with storage cabinets and epoxy floor. Finished basement includes a 3rd bedroom, 3rd bath and great room with surround sound. Plus an additional bonus room can be used as you need. Wonderful neighborhood pool and clubhouse, lots of walking paths and greenbelts. Did I mention this is an end unit, on a cul de sac backing to open space? Doesn't get much better than that! Hurry, these homes do not last long
Listing Agent
HomeSmart Brokerage Email: djones5140@gmail.com License #000323521 Listed on: 10/07/2025

Townhouse Details
Home Type
- Townhome
Est. Annual Taxes
- $5,676
Year Built
- Built in 2010 | Remodeled
Lot Details
- 2,222 Sq Ft Lot
- Open Space
- End Unit
- Cul-De-Sac
- West Facing Home
HOA Fees
- $420 Monthly HOA Fees
Parking
- 2 Car Attached Garage
- Heated Garage
- Dry Walled Garage
- Epoxy
Home Design
- Contemporary Architecture
- Mountain Contemporary Architecture
- Frame Construction
- Composition Roof
- Concrete Perimeter Foundation
Interior Spaces
- 1-Story Property
- Open Floorplan
- High Ceiling
- Ceiling Fan
- Double Pane Windows
- Great Room
- Living Room with Fireplace
- Dining Room
- Bonus Room
- Views of Meadow
- Finished Basement
- 1 Bedroom in Basement
Kitchen
- Double Self-Cleaning Oven
- Cooktop
- Microwave
- Dishwasher
- Granite Countertops
- Disposal
Flooring
- Wood
- Carpet
Bedrooms and Bathrooms
- 3 Bedrooms | 2 Main Level Bedrooms
- Primary Bedroom Suite
Laundry
- Laundry Room
- Dryer
- Washer
Home Security
Outdoor Features
- Patio
Schools
- Mount Carbon Elementary School
- Summit Ridge Middle School
- Dakota Ridge High School
Utilities
- Forced Air Heating and Cooling System
- Gas Water Heater
Listing and Financial Details
- Assessor Parcel Number 450303
Community Details
Overview
- Association fees include insurance, ground maintenance, maintenance structure, sewer, snow removal, trash, water
- Community Mgmt Specialists Association, Phone Number (720) 377-0100
- Built by Remington Homes
- Dancing Willows Subdivision, Unit A Floorplan
- Greenbelt
Recreation
- Community Playground
- Community Pool
- Community Spa
- Trails
Additional Features
- Clubhouse
- Carbon Monoxide Detectors
Map
Home Values in the Area
Average Home Value in this Area
Tax History
| Year | Tax Paid | Tax Assessment Tax Assessment Total Assessment is a certain percentage of the fair market value that is determined by local assessors to be the total taxable value of land and additions on the property. | Land | Improvement |
|---|---|---|---|---|
| 2024 | $5,421 | $36,031 | $6,633 | $29,398 |
| 2023 | $5,421 | $36,031 | $6,633 | $29,398 |
| 2022 | $4,783 | $31,009 | $4,587 | $26,422 |
| 2021 | $4,867 | $31,901 | $4,719 | $27,182 |
| 2020 | $5,128 | $31,119 | $4,290 | $26,829 |
| 2019 | $4,941 | $31,119 | $4,290 | $26,829 |
| 2018 | $4,605 | $26,747 | $3,600 | $23,147 |
| 2017 | $4,502 | $26,747 | $3,600 | $23,147 |
| 2016 | $4,473 | $26,037 | $3,184 | $22,853 |
| 2015 | $4,004 | $26,037 | $3,184 | $22,853 |
| 2014 | $4,004 | $22,463 | $2,229 | $20,234 |
Property History
| Date | Event | Price | List to Sale | Price per Sq Ft |
|---|---|---|---|---|
| 10/27/2025 10/27/25 | Pending | -- | -- | -- |
| 10/07/2025 10/07/25 | For Sale | $639,900 | -- | $304 / Sq Ft |
Purchase History
| Date | Type | Sale Price | Title Company |
|---|---|---|---|
| Special Warranty Deed | $365,665 | Security Title | |
| Quit Claim Deed | -- | None Available |
Mortgage History
| Date | Status | Loan Amount | Loan Type |
|---|---|---|---|
| Open | $125,000 | Unknown | |
| Previous Owner | $13,000,000 | Construction |
Source: REcolorado®
MLS Number: 9162579
APN: 59-174-11-473
- 12317 W Gould Ave
- 5903 S Ward St
- 12288 W Dorado Place Unit 301
- 12208 W Dorado Place Unit 207
- 12208 W Dorado Place Unit 306
- 12208 W Dorado Place Unit 102
- 12158 W Dorado Place Unit 205
- 12319 W Burgundy Ave
- 12299 W Burgundy Ave
- 5858 S Taft Terrace
- 12304 W Cross Dr Unit 304
- 12183 W Cross Dr Unit 202
- 12713 W Bowles Place
- 5813 S Taft Way
- 12233 W Cross Dr Unit 307
- 5667 S Urban St Unit 304
- 12293 W Cross Dr Unit 105
- 5951 S Wright Ct
- 5942 S Xenophon Ct
- 11992 W Long Cir Unit 204






