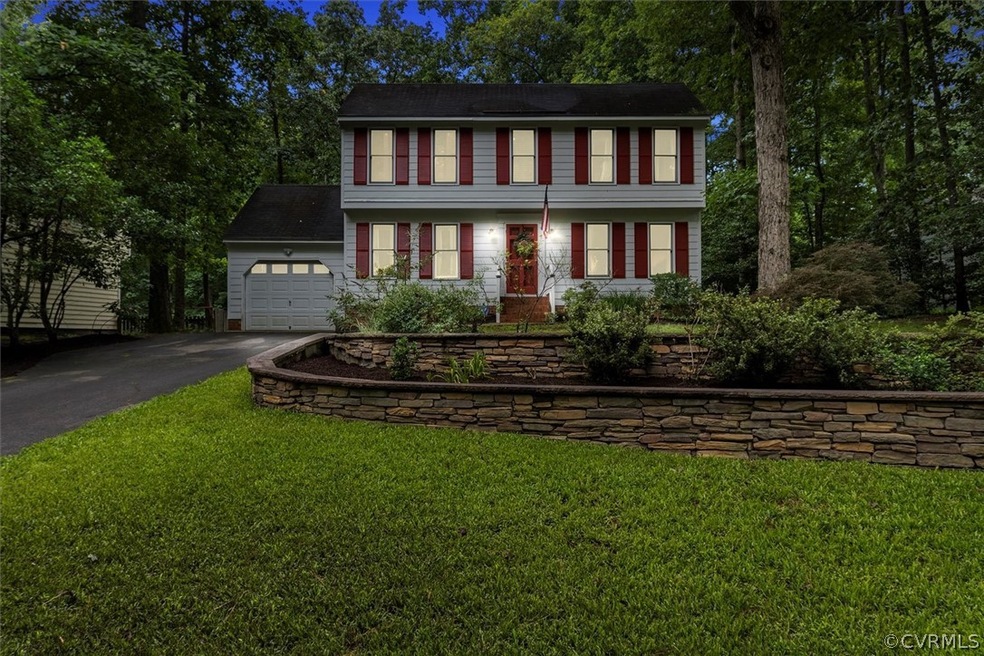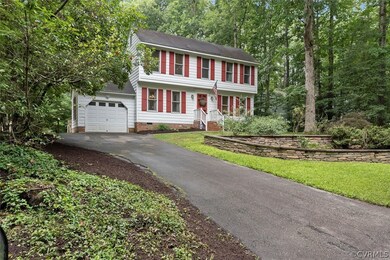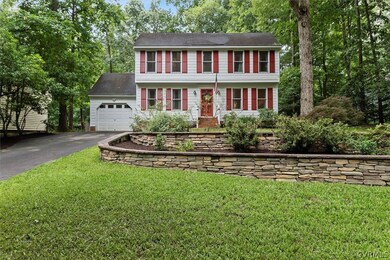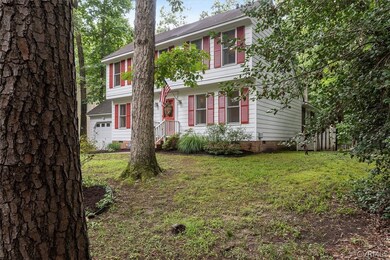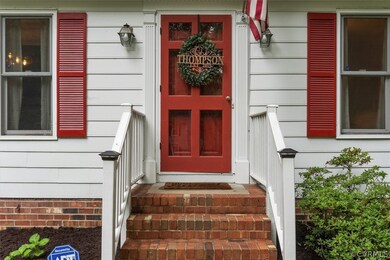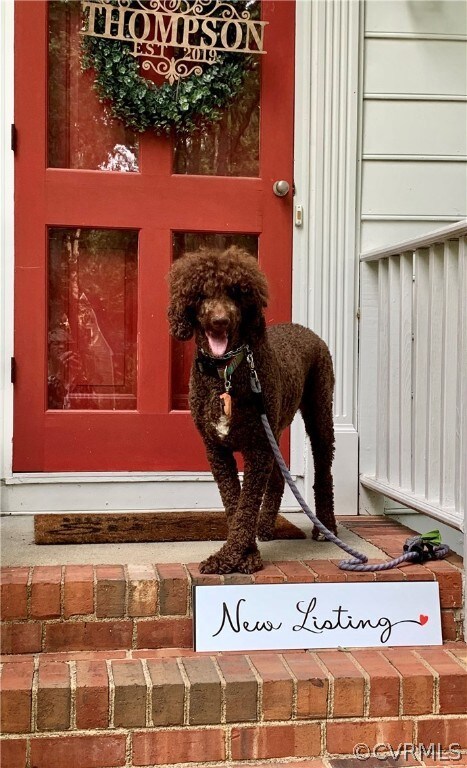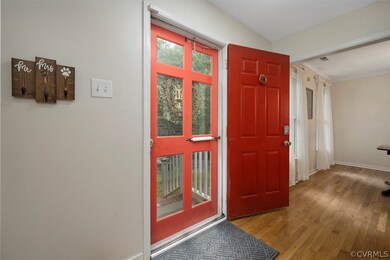
5808 Mill Spring Rd Midlothian, VA 23112
Highlights
- Clubhouse
- Deck
- Screened Porch
- Cosby High School Rated A
- Wood Flooring
- Community Pool
About This Home
As of March 2022OMG- There's So Much Charm and Style In This House. These Amazing Homeowners Have Turned This Saltbox into an Oasis. A Lovely Brick Paneling Accent Wall Welcomes You Into The Foyer. Head Into The Inviting Dining Room with Hardwood Floors and A Cool Chandelier. Then Glide Into A Dreamy Kitchen w/ Tons of Counter Space & Storage and Don't Miss the Counter Height Bar Section That's Great For Friends To Sit At While You Prepare Goodies. 1st Floor Bedroom with Access to A Full Bath Which Is Great For Guests. Vaulted Ceiling Living Room w/FP accented with Shiplap and Marble tile & a Great View to the AWESOME Screened In Porch & Backyard. Spend Hours On that Porch with Lots of Room for Entertaining and It's Adjacent To A Large Deck w/ Built In Seating & While You Are Out There Check Out The Pretty Landscaping with A Gorgeous Accent Wall. Wait - There's More- Head Up Stairs to The Primary Bedroom w/ a Wainscoting Accent Wall, Large Closet & Lots of Natural Light. Fully Renovated Bathroom with an AMAZING Tub that carries a Lifetime Warranty. 3rd Bedroom Is Unique With It's Twists and Turns of the Roofline. Sellers Are Going To Miss The Sweet Family of Deer That Visit The Backyard Often.
Last Agent to Sell the Property
The Kerzanet Group LLC License #0225219501 Listed on: 07/23/2021
Home Details
Home Type
- Single Family
Est. Annual Taxes
- $1,898
Year Built
- Built in 1985
Lot Details
- 0.28 Acre Lot
- Cul-De-Sac
- Back Yard Fenced
- Landscaped
- Zoning described as R9
HOA Fees
- $83 Monthly HOA Fees
Parking
- 1 Car Garage
- Garage Door Opener
- Driveway
Home Design
- Frame Construction
- Shingle Roof
- Hardboard
Interior Spaces
- 1,468 Sq Ft Home
- 1-Story Property
- Electric Fireplace
- Thermal Windows
- Insulated Doors
- Screened Porch
- Crawl Space
- Stacked Washer and Dryer
Kitchen
- Electric Cooktop
- Dishwasher
- Disposal
Flooring
- Wood
- Partially Carpeted
- Tile
Bedrooms and Bathrooms
- 3 Bedrooms
- 2 Full Bathrooms
Outdoor Features
- Deck
Schools
- Woolridge Elementary School
- Tomahawk Creek Middle School
- Cosby High School
Utilities
- Central Air
- Heat Pump System
- Water Heater
Listing and Financial Details
- Tax Lot 24
- Assessor Parcel Number 720-67-69-06-700-000
Community Details
Overview
- Woodlake Subdivision
Amenities
- Common Area
- Clubhouse
Recreation
- Community Pool
Ownership History
Purchase Details
Home Financials for this Owner
Home Financials are based on the most recent Mortgage that was taken out on this home.Purchase Details
Home Financials for this Owner
Home Financials are based on the most recent Mortgage that was taken out on this home.Purchase Details
Home Financials for this Owner
Home Financials are based on the most recent Mortgage that was taken out on this home.Purchase Details
Home Financials for this Owner
Home Financials are based on the most recent Mortgage that was taken out on this home.Purchase Details
Home Financials for this Owner
Home Financials are based on the most recent Mortgage that was taken out on this home.Similar Homes in Midlothian, VA
Home Values in the Area
Average Home Value in this Area
Purchase History
| Date | Type | Sale Price | Title Company |
|---|---|---|---|
| Bargain Sale Deed | $335,000 | Old Republic National Title | |
| Warranty Deed | $300,000 | Attoreny | |
| Warranty Deed | $246,900 | Attorney | |
| Warranty Deed | $168,700 | -- | |
| Deed | $119,000 | -- |
Mortgage History
| Date | Status | Loan Amount | Loan Type |
|---|---|---|---|
| Open | $335,000 | VA | |
| Previous Owner | $240,000 | New Conventional | |
| Previous Owner | $7,407 | Stand Alone Second | |
| Previous Owner | $239,493 | New Conventional | |
| Previous Owner | $159,065 | FHA | |
| Previous Owner | $118,066 | New Conventional |
Property History
| Date | Event | Price | Change | Sq Ft Price |
|---|---|---|---|---|
| 03/14/2022 03/14/22 | Sold | $335,000 | 0.0% | $228 / Sq Ft |
| 02/07/2022 02/07/22 | Pending | -- | -- | -- |
| 02/03/2022 02/03/22 | For Sale | $335,000 | +11.7% | $228 / Sq Ft |
| 08/31/2021 08/31/21 | Sold | $300,000 | +1.7% | $204 / Sq Ft |
| 07/27/2021 07/27/21 | Pending | -- | -- | -- |
| 07/22/2021 07/22/21 | For Sale | $295,000 | +19.5% | $201 / Sq Ft |
| 08/28/2019 08/28/19 | Sold | $246,900 | 0.0% | $168 / Sq Ft |
| 07/15/2019 07/15/19 | Pending | -- | -- | -- |
| 07/05/2019 07/05/19 | Price Changed | $246,900 | -1.2% | $168 / Sq Ft |
| 06/11/2019 06/11/19 | For Sale | $249,900 | +54.3% | $170 / Sq Ft |
| 05/10/2013 05/10/13 | Sold | $162,000 | -7.4% | $110 / Sq Ft |
| 03/29/2013 03/29/13 | Pending | -- | -- | -- |
| 01/20/2013 01/20/13 | For Sale | $175,000 | -- | $119 / Sq Ft |
Tax History Compared to Growth
Tax History
| Year | Tax Paid | Tax Assessment Tax Assessment Total Assessment is a certain percentage of the fair market value that is determined by local assessors to be the total taxable value of land and additions on the property. | Land | Improvement |
|---|---|---|---|---|
| 2025 | $25 | $315,500 | $75,000 | $240,500 |
| 2024 | $25 | $307,400 | $75,000 | $232,400 |
| 2023 | $2,636 | $289,700 | $70,000 | $219,700 |
| 2022 | $2,340 | $254,300 | $67,000 | $187,300 |
| 2021 | $2,211 | $227,900 | $65,000 | $162,900 |
| 2020 | $2,128 | $217,200 | $65,000 | $152,200 |
| 2019 | $1,898 | $199,800 | $63,000 | $136,800 |
| 2018 | $1,830 | $190,200 | $60,000 | $130,200 |
| 2017 | $1,804 | $182,700 | $57,000 | $125,700 |
| 2016 | $1,680 | $175,000 | $54,000 | $121,000 |
| 2015 | $1,676 | $172,000 | $53,000 | $119,000 |
| 2014 | $1,601 | $164,200 | $52,000 | $112,200 |
Agents Affiliated with this Home
-
Karen Loewen

Seller's Agent in 2022
Karen Loewen
Compass
(804) 356-6772
6 in this area
114 Total Sales
-
S
Buyer's Agent in 2022
Shannon Murphy
Summit Properties RVA
-
Amy Heuay

Seller's Agent in 2021
Amy Heuay
The Kerzanet Group LLC
(804) 399-4298
3 in this area
76 Total Sales
-
Drew Roever

Buyer's Agent in 2021
Drew Roever
Providence Hill Real Estate
(804) 677-2424
2 in this area
74 Total Sales
-
Rhonda Puryear

Seller's Agent in 2019
Rhonda Puryear
Long & Foster
(804) 720-0881
15 Total Sales
-
David Eary

Buyer's Agent in 2019
David Eary
BHG Base Camp
(804) 502-5858
55 Total Sales
Map
Source: Central Virginia Regional MLS
MLS Number: 2122173
APN: 720-67-69-06-700-000
- 14702 Mill Spring Dr
- 14408 Woods Walk Ct
- 6011 Mill Spring Ct
- 14600 Duck Cove Ct
- 5903 Waters Edge Rd
- 5614 Chatmoss Rd
- 5911 Waters Edge Rd
- 6003 Lansgate Rd
- 14104 Waters Edge Cir
- 14107 Laurel Trail Place
- 6303 Walnut Bend Dr
- 5802 Laurel Trail Ct
- 5311 Chestnut Bluff Place
- 6305 Walnut Bend Terrace
- 14715 Boyces Cove Dr
- 5504 Meadow Chase Rd
- 14736 Boyces Cove Dr Unit 8
- 5103 Highberry Woods Rd
- 5311 Rock Harbour Rd
- 15000 Fox Branch Ln
