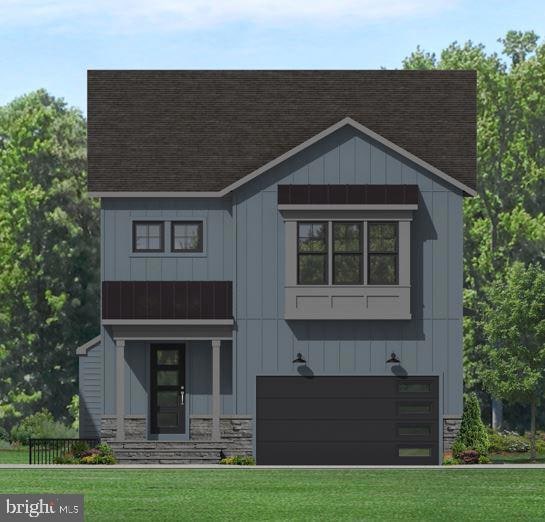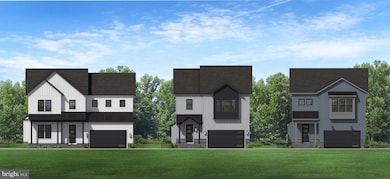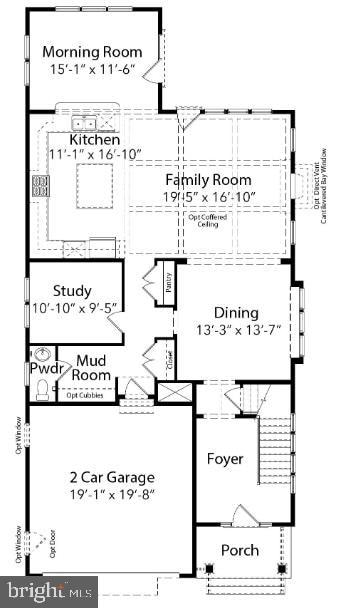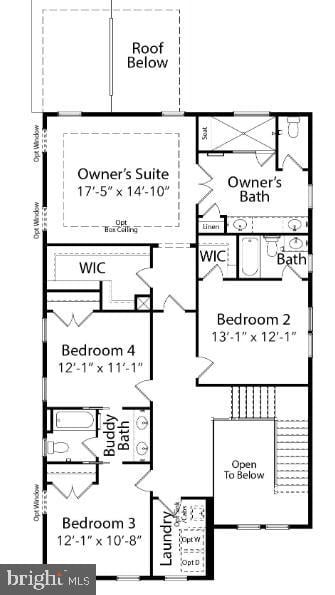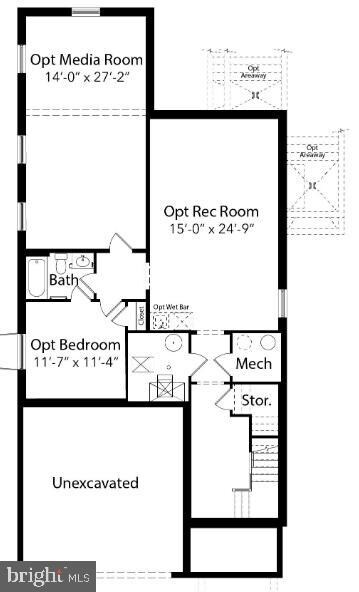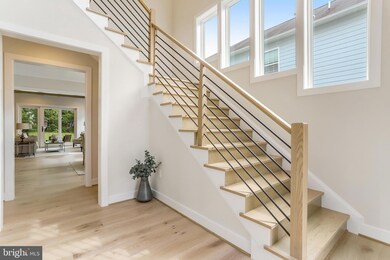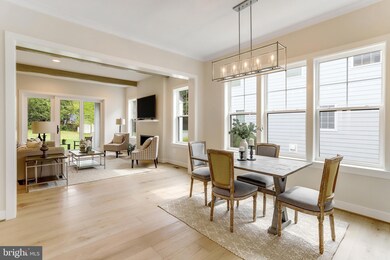
5809 2nd St S Arlington, VA 22204
Glencarlyn NeighborhoodEstimated payment $10,784/month
Highlights
- Home Theater
- New Construction
- Open Floorplan
- Washington Liberty High School Rated A+
- Eat-In Gourmet Kitchen
- 4-minute walk to Carlin Hall Community Center
About This Home
**WELCOME TO THE NOTTINGHAM PLAN BUILT BY EVERGREENE HOMES!!** PRE CONSTRUCTION OPPORTUNITY ** This Nottingham comes with over 3000 SF, 4 BR and 3.5 BA on the first two floors. Finishing the basement adds an extra bed and bathroom, with an additional 1,357 SF! The main floor boast 10ft ceilings, a bay dining room window, and a morning room. A preconstruction opportunity, where you can build your dream home! Finish the basement and customize your interior options such as hardwood, cabinets, countertops, hardware and trim to build your personalized home! This home will feature our Deluxe Kitchen which includes Samsung or Dacor Appliances. Get in early, control your pricing, and build your dream home! **The Finished basement offers a large rec-room with a wet bar an additional 5th Bedroom and full Bathroom and Exercise Room. Efficient homes also outscoring the industry standards on the HERS scale, 2x6 Framing, a “best in the business” 10 year transferable warranty, pest tubes in walls, and other standard quality features. Quality is not expensive, it’s priceless!**
Home Details
Home Type
- Single Family
Est. Annual Taxes
- $8,323
Year Built
- Built in 2025 | New Construction
Lot Details
- 6,000 Sq Ft Lot
- Property is in excellent condition
- Property is zoned R-6
Parking
- 2 Car Direct Access Garage
- 2 Driveway Spaces
- Front Facing Garage
- Garage Door Opener
- On-Street Parking
Home Design
- Transitional Architecture
- Pillar, Post or Pier Foundation
- Slab Foundation
- Advanced Framing
- Frame Construction
- Spray Foam Insulation
- Architectural Shingle Roof
- Composition Roof
- Stone Siding
- Passive Radon Mitigation
- Concrete Perimeter Foundation
- Rough-In Plumbing
- HardiePlank Type
- Asphalt
- Tile
Interior Spaces
- Property has 3 Levels
- Open Floorplan
- Crown Molding
- Ceiling height of 9 feet or more
- Whole House Fan
- Recessed Lighting
- Gas Fireplace
- Double Pane Windows
- Mud Room
- Entrance Foyer
- Family Room Off Kitchen
- Combination Kitchen and Living
- Dining Room
- Home Theater
- Den
- Recreation Room
- Utility Room
- Attic Fan
Kitchen
- Eat-In Gourmet Kitchen
- Breakfast Room
- Built-In Double Oven
- Gas Oven or Range
- Range Hood
- Built-In Microwave
- Dishwasher
- Stainless Steel Appliances
- Kitchen Island
- Upgraded Countertops
- Disposal
Flooring
- Wood
- Carpet
- Ceramic Tile
Bedrooms and Bathrooms
- En-Suite Primary Bedroom
- En-Suite Bathroom
- Walk-In Closet
- Bathtub with Shower
Laundry
- Laundry Room
- Laundry on upper level
Basement
- Connecting Stairway
- Interior Basement Entry
- Sump Pump
- Basement with some natural light
Home Security
- Home Security System
- Carbon Monoxide Detectors
Eco-Friendly Details
- Energy-Efficient Appliances
- Energy-Efficient Windows with Low Emissivity
- Whole House Exhaust Ventilation
Outdoor Features
- Exterior Lighting
Schools
- Carlin Springs Elementary School
- Kenmore Middle School
- Washington-Liberty High School
Utilities
- Forced Air Heating and Cooling System
- Air Filtration System
- Humidifier
- Programmable Thermostat
- 200+ Amp Service
- 60 Gallon+ Natural Gas Water Heater
- Municipal Trash
Community Details
- No Home Owners Association
- Built by Evergreene Homes
- Carlin Springs Subdivision, Nottingham Ii H Floorplan
Listing and Financial Details
- Tax Lot 8
- Assessor Parcel Number 21-016-006
Map
Home Values in the Area
Average Home Value in this Area
Tax History
| Year | Tax Paid | Tax Assessment Tax Assessment Total Assessment is a certain percentage of the fair market value that is determined by local assessors to be the total taxable value of land and additions on the property. | Land | Improvement |
|---|---|---|---|---|
| 2024 | $8,323 | $805,700 | $724,700 | $81,000 |
| 2023 | $8,210 | $797,100 | $714,700 | $82,400 |
| 2022 | $7,928 | $769,700 | $674,700 | $95,000 |
| 2021 | $7,450 | $723,300 | $630,000 | $93,300 |
| 2020 | $7,052 | $687,300 | $594,000 | $93,300 |
| 2019 | $6,692 | $652,200 | $558,000 | $94,200 |
| 2018 | $6,498 | $645,900 | $534,000 | $111,900 |
| 2017 | $5,963 | $592,700 | $492,000 | $100,700 |
| 2016 | $5,824 | $587,700 | $480,000 | $107,700 |
| 2015 | $5,722 | $574,500 | $480,000 | $94,500 |
| 2014 | $5,295 | $531,600 | $456,000 | $75,600 |
Property History
| Date | Event | Price | Change | Sq Ft Price |
|---|---|---|---|---|
| 06/03/2025 06/03/25 | For Sale | $1,797,500 | -- | $414 / Sq Ft |
Purchase History
| Date | Type | Sale Price | Title Company |
|---|---|---|---|
| Warranty Deed | $1,125,000 | Centerview Title |
Mortgage History
| Date | Status | Loan Amount | Loan Type |
|---|---|---|---|
| Open | $2,383,805 | Construction |
Similar Homes in Arlington, VA
Source: Bright MLS
MLS Number: VAAR2058708
APN: 21-016-006
- 5809 2nd St S
- 5817 2nd St S
- 5803 2nd St S
- 101 S Lexington St
- 5800 3rd St S
- 5709 5th St S
- 5941 4th St S
- 5924 Kimble Ct
- 5931 1st St S
- 5427 3rd St S
- 5421 4th St S
- 2 S Manchester St
- 101 N Greenbrier St
- 5924 2nd St N
- 5932 1st St N
- 3100 S Manchester St Unit 520
- 3100 S Manchester St Unit 1028
- 3100 S Manchester St Unit 915
- 3100 S Manchester St Unit 224
- 3100 S Manchester St Unit 423
