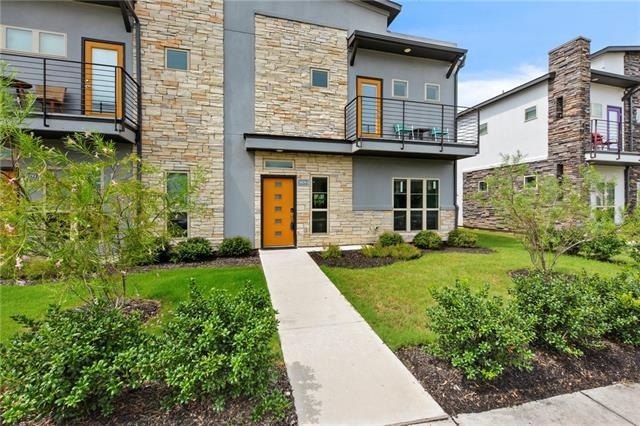
5809 Charles Merle Dr Unit B Austin, TX 78747
Bluff Springs NeighborhoodHighlights
- Pond View
- Detached Garage
- Walk-In Closet
- Balcony
- Built-in Bookshelves
- Patio
About This Home
As of August 2020Trendy Austin at it's finest, Close to downtown, community amenities and lots of upgrades in this gorgeous, nearly new, updated home. Upgrades include; backyard landscape package, new cordless cellular blinds, upgraded carpet and pad, updated fans, LED lit mirror over master bath vanity and full paint throughout. This is a community experience worth checking into . Checkout the walkthrough at https://my.matterport.com/show/?m=KmghvNZ3Rqs&mls=1&ts=0
Last Agent to Sell the Property
Spyglass Realty License #0594361 Listed on: 07/01/2020

Last Buyer's Agent
Nathan Ortiz
Redfin Corporation License #0730188

Townhouse Details
Home Type
- Townhome
Year Built
- Built in 2018
HOA Fees
- $60 Monthly HOA Fees
Home Design
- Half Duplex
- Slab Foundation
- Composition Shingle Roof
Interior Spaces
- 1,840 Sq Ft Home
- Multi-Level Property
- Built-in Bookshelves
- Recessed Lighting
- Window Treatments
- Pond Views
- Security System Owned
Flooring
- Carpet
- Tile
Bedrooms and Bathrooms
- 3 Bedrooms
- Walk-In Closet
Parking
- Detached Garage
- Rear-Facing Garage
- Single Garage Door
Outdoor Features
- Balcony
- Patio
Utilities
- Central Heating
- Electricity To Lot Line
- Sewer in Street
- High Speed Internet
Community Details
- Visit Association Website
- Built by AVI
Listing and Financial Details
- Tax Lot 5
- Assessor Parcel Number 04360125060000
- 2% Total Tax Rate
Similar Homes in Austin, TX
Home Values in the Area
Average Home Value in this Area
Property History
| Date | Event | Price | Change | Sq Ft Price |
|---|---|---|---|---|
| 05/10/2025 05/10/25 | Price Changed | $399,000 | -5.0% | $220 / Sq Ft |
| 03/20/2025 03/20/25 | For Sale | $419,995 | +40.0% | $232 / Sq Ft |
| 08/14/2020 08/14/20 | Sold | -- | -- | -- |
| 07/06/2020 07/06/20 | Pending | -- | -- | -- |
| 07/01/2020 07/01/20 | Price Changed | $299,990 | +1.7% | $163 / Sq Ft |
| 07/01/2020 07/01/20 | For Sale | $295,000 | -- | $160 / Sq Ft |
Tax History Compared to Growth
Agents Affiliated with this Home
-
N
Seller's Agent in 2025
Nathan Ortiz
Redfin Corporation
-

Seller's Agent in 2020
Christina Mugno
Spyglass Realty
(512) 786-5649
2 in this area
97 Total Sales
Map
Source: Unlock MLS (Austin Board of REALTORS®)
MLS Number: 3235017
- 8801 Cattle Baron Path
- 8817 Slater Dr
- 8821 Cattle Baron Path
- 8921 Blaze Dr
- 5701 Baythorne Dr
- 9015 Cattle Baron Path Unit 702
- 9015 Cattle Baron Path Unit 1502
- 9015 Cattle Baron Path Unit 404
- 9015 Cattle Baron Path Unit 504
- 9015 Cattle Baron Path Unit 403
- 9015 Cattle Baron Path Unit 1201
- 5501 Charles Merle Dr
- 9025 Cattle Baron Path
- 9027 Cattle Baron Path
- 9029 Cattle Baron Path
- 9031 Cattle Baron Path
- 9033 Cattle Baron Path
- 9101 Cattle Baron Path
- 9103 Cattle Baron Path
- 9105 Cattle Baron Path
