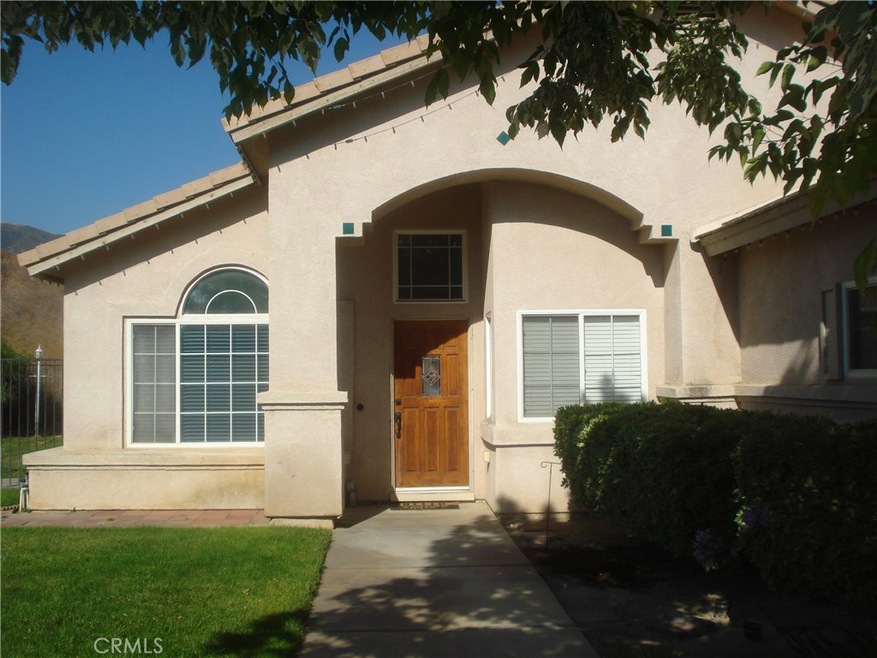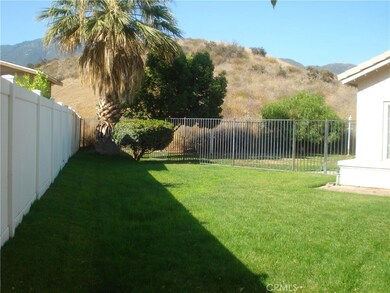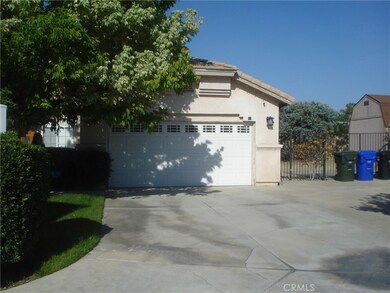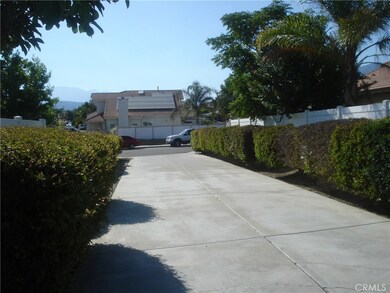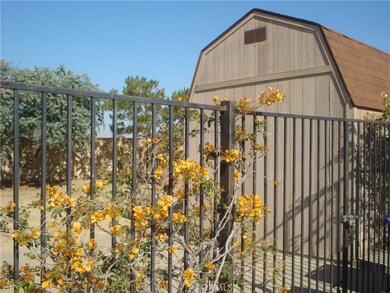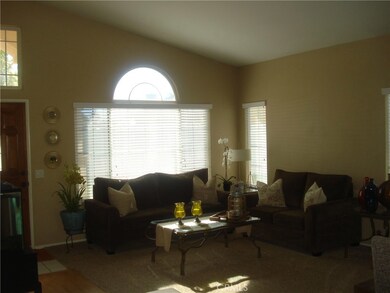
5809 Scotch Pine Way San Bernardino, CA 92407
Verdemont NeighborhoodEstimated Value: $600,286 - $636,000
Highlights
- RV Access or Parking
- 16,807 Sq Ft lot
- Craftsman Architecture
- Cajon High School Rated A-
- Open Floorplan
- Cathedral Ceiling
About This Home
As of August 2018THIS BEAUTIFUL HOME IS ONE OF ITS KIND FOR SALE IN NORTH SAN BERNARDINO WITH A VERY LONG DRIVEWAY AND A BIG LOT SIZE, ENOUGH SPACE FOR YOUR TOYS, BOAT, RV ETC. ALSO A TWO STORY SHED FOR STORAGE IN THE BACKYARD. JUST A FEW MINUTES TO CAL-STATE SAN BERNARDINO, SCHOOLS AND CHOPPING, PARKS, A GOLF CENTER AND FREEWAYS. THIS HOME IS READY TO MOVE IN! IT OFFERS 4 SPACIOUS BEDROOMS, 2 BATHROOMS, OPEN SPACE THROUGHOUT THE HOME, THE KITCHEN HAS A BAR SEATING AND OPENS TO A NICE SIZE FAMILYROOM WITH A GAS FIREPLACE AND SLIDING DOOR TO THE BACKYARD, DO NOT MISS OUT ON THIS GORGEOUS HOME IN THIS GREAT NEIGHBORHOOD!
PLEASE SEE PRIVATE REMARKS.
Last Agent to Sell the Property
LETICIA MERCADO
REALTY MASTERS & ASSOCIATES License #01813257 Listed on: 06/30/2018

Home Details
Home Type
- Single Family
Est. Annual Taxes
- $5,636
Year Built
- Built in 1997
Lot Details
- 0.39 Acre Lot
- Brick Fence
- 0261-521-23
Parking
- 2 Car Direct Access Garage
- Parking Available
- Garage Door Opener
- Driveway
- RV Access or Parking
Home Design
- Craftsman Architecture
- Permanent Foundation
- Fire Rated Drywall
- Tile Roof
Interior Spaces
- 1,646 Sq Ft Home
- 1-Story Property
- Open Floorplan
- Cathedral Ceiling
- Ceiling Fan
- Gas Fireplace
- Blinds
- Family Room with Fireplace
- Fire Sprinkler System
- Laundry Room
- Property Views
Kitchen
- Breakfast Bar
- Gas Range
- Dishwasher
- Disposal
Flooring
- Carpet
- Laminate
Bedrooms and Bathrooms
- 4 Main Level Bedrooms
- 2 Full Bathrooms
- Bathtub
- Closet In Bathroom
Outdoor Features
- Concrete Porch or Patio
- Exterior Lighting
Utilities
- Central Air
- Natural Gas Connected
- Water Heater
Additional Features
- More Than Two Accessible Exits
- Suburban Location
Community Details
- No Home Owners Association
- Foothills
Listing and Financial Details
- Tax Lot 23
- Tax Tract Number 15642
- Assessor Parcel Number 0261521230000
Ownership History
Purchase Details
Home Financials for this Owner
Home Financials are based on the most recent Mortgage that was taken out on this home.Purchase Details
Home Financials for this Owner
Home Financials are based on the most recent Mortgage that was taken out on this home.Purchase Details
Home Financials for this Owner
Home Financials are based on the most recent Mortgage that was taken out on this home.Purchase Details
Purchase Details
Purchase Details
Purchase Details
Home Financials for this Owner
Home Financials are based on the most recent Mortgage that was taken out on this home.Similar Homes in San Bernardino, CA
Home Values in the Area
Average Home Value in this Area
Purchase History
| Date | Buyer | Sale Price | Title Company |
|---|---|---|---|
| Rowell Shelair Anne | $380,000 | Stewart Title Company | |
| Miller Thomas John | -- | Advantage Title Inc | |
| Miller Thomas John | $205,000 | Ticor Title Company | |
| Federal Home Loan Mortgage Corp | -- | First American | |
| Aurora Loan Services Llc | $165,000 | Accommodation | |
| Schmitz Michael P | $145,000 | Chicago Title Co | |
| Santana Victor C | $149,000 | Lawyers Title Company |
Mortgage History
| Date | Status | Borrower | Loan Amount |
|---|---|---|---|
| Open | Rowell Shelair Anne | $361,000 | |
| Previous Owner | Miller Thomas John | $212,500 | |
| Previous Owner | Miller Thomas John | $199,803 | |
| Previous Owner | Schmitz Daphne J | $100,000 | |
| Previous Owner | Schmitz Michael P | $208,000 | |
| Previous Owner | Schmitz Michael P | $175,000 | |
| Previous Owner | Schmitz Michael P | $152,000 | |
| Previous Owner | Schmitz Michael P | $80,000 | |
| Previous Owner | Santana Victor C | $145,961 |
Property History
| Date | Event | Price | Change | Sq Ft Price |
|---|---|---|---|---|
| 08/13/2018 08/13/18 | Sold | $380,000 | 0.0% | $231 / Sq Ft |
| 07/06/2018 07/06/18 | Pending | -- | -- | -- |
| 06/30/2018 06/30/18 | For Sale | $380,000 | +85.4% | $231 / Sq Ft |
| 01/17/2012 01/17/12 | Sold | $205,000 | -8.4% | $125 / Sq Ft |
| 11/15/2011 11/15/11 | Pending | -- | -- | -- |
| 09/22/2011 09/22/11 | For Sale | $223,900 | -- | $136 / Sq Ft |
Tax History Compared to Growth
Tax History
| Year | Tax Paid | Tax Assessment Tax Assessment Total Assessment is a certain percentage of the fair market value that is determined by local assessors to be the total taxable value of land and additions on the property. | Land | Improvement |
|---|---|---|---|---|
| 2024 | $5,636 | $415,587 | $124,677 | $290,910 |
| 2023 | $5,491 | $407,438 | $122,232 | $285,206 |
| 2022 | $5,490 | $399,449 | $119,835 | $279,614 |
| 2021 | $5,477 | $391,616 | $117,485 | $274,131 |
| 2020 | $5,484 | $387,600 | $116,280 | $271,320 |
| 2019 | $5,322 | $380,000 | $114,000 | $266,000 |
| 2018 | $3,356 | $226,300 | $66,234 | $160,066 |
| 2017 | $3,253 | $221,862 | $64,935 | $156,927 |
| 2016 | $3,158 | $217,512 | $63,662 | $153,850 |
| 2015 | $3,061 | $214,245 | $62,706 | $151,539 |
| 2014 | $2,979 | $210,049 | $61,478 | $148,571 |
Agents Affiliated with this Home
-
L
Seller's Agent in 2018
LETICIA MERCADO
REALTY MASTERS & ASSOCIATES
(909) 800-0571
-
DANIELLA HINOJOS
D
Buyer's Agent in 2018
DANIELLA HINOJOS
REALTY ONE GROUP WEST
(909) 945-0600
22 Total Sales
-
J
Seller's Agent in 2012
JONATHAN VIEGAS
ALPHA ONE GROUP
-
MARTIN GOLDSMITH

Buyer's Agent in 2012
MARTIN GOLDSMITH
KELLER WILLIAMS EMPIRE ESTATES
(760) 646-0233
34 Total Sales
Map
Source: California Regional Multiple Listing Service (CRMLS)
MLS Number: IV18157983
APN: 0261-521-23
- 2655 Shadow Hills Dr Unit 42
- 5895 Christopher St
- 2404 Sunflower Ave
- 5615 Buckboard Dr
- 5641 Surrey Ln
- 2505 Rosemary Ln
- 5542 Aster St
- 5641 N Pinnacle Ln
- 5305 Lilac St
- 6359 N Beechwood Ave
- 6340 N Azalea Ave
- 2625 W Meyers Rd
- 2966 Split Mountain Ln
- 2370 La Salle Ave
- 6483 N Walnut Ave
- 6487 Bethany Way
- 6499 Bethany Way
- 5491 Pinnacle Ln
- 3192 Washington St
- 0 Washington St Unit IG25081926
- 5809 Scotch Pine Way
- 5815 Scotch Pine Way
- 5805 Scotch Pine Way
- 2663 Shadow Hills Dr
- 2663 Shadow Hills Dr Unit 42
- 2663 Shadow Hills Dr Unit 41
- 2663 Shadow Hills Dr Unit 40
- 2663 Shadow Hills Dr Unit 39
- 2663 Shadow Hills Dr Unit 38
- 2663 Shadow Hills Dr Unit 37
- 2635 W White Pine Ave
- 5825 Scotch Pine Way
- 0 Shadow Hills Dr Unit 35
- 2660 Twain Dr
- 2660 Twain Dr Unit 16
- 2660 Twain Dr Unit 15
- 2660 Twain Dr Unit 14
- 2660 Twain Dr Unit 13
- 2660 Twain Dr Unit 24
- 2660 Twain Dr Unit 23
