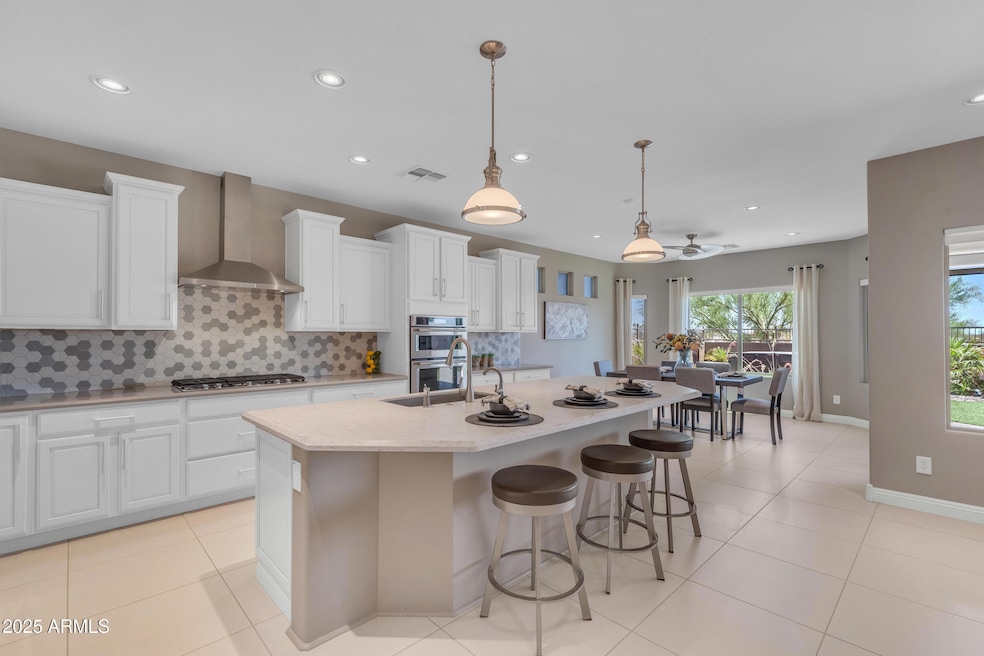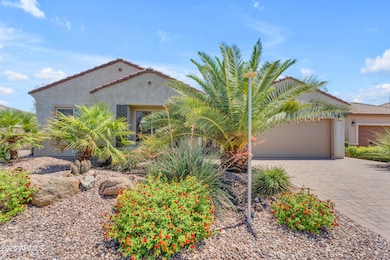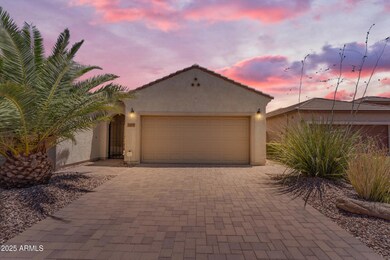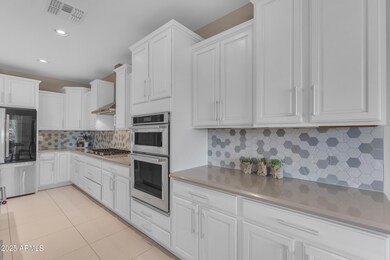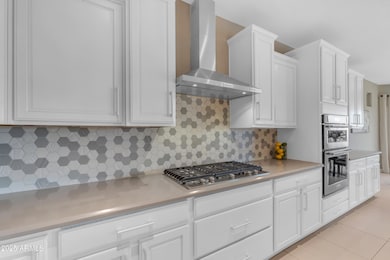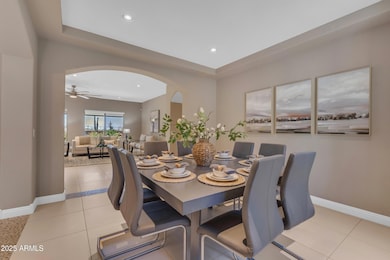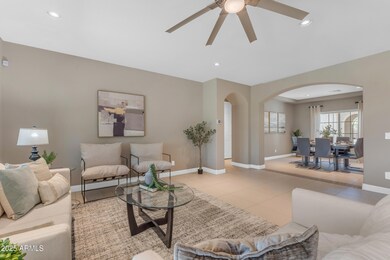
5809 W Victory Ct Florence, AZ 85132
Anthem at Merrill Ranch NeighborhoodHighlights
- Fitness Center
- Outdoor Fireplace
- Covered patio or porch
- Above Ground Spa
- Tennis Courts
- 2 Car Direct Access Garage
About This Home
As of July 2025If you've been searching for a strong sense of community at an incredible value, Anthem at Merrill Ranch delivers. Residents enjoy a vibrant lifestyle with access to a community center featuring pickleball courts, a rock climbing wall, basketball gym, fitness facilities, a resort-style pool, and a splash park. Throughout the year, the neighborhood hosts a variety of activities, including lively concerts and gatherings at the park.
Set on one of the premier lots in the neighborhood, this beautiful home offers 4 bedrooms, 2.5 bathrooms, and more than 2,600 square feet of thoughtfully designed living space. The open-concept layout is anchored by a chef's kitchen complete with 42-inch staggered white cabinetry with sleek hardware, quartz countertops, stainless steel appliances including a gas range, a tile backsplash, and a spacious walk-in pantry.
With only one neighboring home and walking paths on two sides, the property feels private and open. The backyard is made for relaxation and entertaining, featuring a built-in gas fire pit, low-maintenance turf, an electric shade, and a chiller spa perfect for year-round enjoyment.
This is a home you'll want to experience in person.
Last Agent to Sell the Property
Keller Williams Integrity First License #SA565143000 Listed on: 06/05/2025

Home Details
Home Type
- Single Family
Est. Annual Taxes
- $2,891
Year Built
- Built in 2016
Lot Details
- 7,201 Sq Ft Lot
- Wrought Iron Fence
- Block Wall Fence
HOA Fees
Parking
- 2 Car Direct Access Garage
Home Design
- Wood Frame Construction
- Tile Roof
- Stucco
Interior Spaces
- 2,569 Sq Ft Home
- 1-Story Property
- Ceiling Fan
- Fireplace
- Triple Pane Windows
- ENERGY STAR Qualified Windows with Low Emissivity
Kitchen
- Eat-In Kitchen
- Gas Cooktop
- Built-In Microwave
- Kitchen Island
Flooring
- Carpet
- Laminate
- Tile
Bedrooms and Bathrooms
- 4 Bedrooms
- Primary Bathroom is a Full Bathroom
- 2.5 Bathrooms
- Dual Vanity Sinks in Primary Bathroom
Accessible Home Design
- No Interior Steps
Outdoor Features
- Above Ground Spa
- Covered patio or porch
- Outdoor Fireplace
Schools
- Anthem Elementary School
- Florence High School
Utilities
- Cooling Available
- Zoned Heating
- Heating System Uses Natural Gas
- High Speed Internet
- Cable TV Available
Listing and Financial Details
- Tax Lot 25
- Assessor Parcel Number 211-12-525
Community Details
Overview
- Association fees include ground maintenance
- Aam, Llc Association, Phone Number (602) 957-9191
- Master Association, Phone Number (602) 957-9191
- Association Phone (602) 957-9191
- Anthem Merrill Ranch Unit 9 Subdivision, Butte Floorplan
Amenities
- Recreation Room
Recreation
- Tennis Courts
- Racquetball
- Community Playground
- Fitness Center
- Heated Community Pool
- Community Spa
- Bike Trail
Ownership History
Purchase Details
Home Financials for this Owner
Home Financials are based on the most recent Mortgage that was taken out on this home.Purchase Details
Purchase Details
Home Financials for this Owner
Home Financials are based on the most recent Mortgage that was taken out on this home.Purchase Details
Home Financials for this Owner
Home Financials are based on the most recent Mortgage that was taken out on this home.Purchase Details
Home Financials for this Owner
Home Financials are based on the most recent Mortgage that was taken out on this home.Similar Homes in Florence, AZ
Home Values in the Area
Average Home Value in this Area
Purchase History
| Date | Type | Sale Price | Title Company |
|---|---|---|---|
| Warranty Deed | $445,000 | Fidelity National Title Agency | |
| Special Warranty Deed | -- | None Listed On Document | |
| Warranty Deed | $535,900 | Pinnacle Title Services | |
| Warranty Deed | $357,990 | Title Security Agency Llc | |
| Special Warranty Deed | $255,454 | Pgp Title Inc |
Mortgage History
| Date | Status | Loan Amount | Loan Type |
|---|---|---|---|
| Previous Owner | $204,363 | New Conventional |
Property History
| Date | Event | Price | Change | Sq Ft Price |
|---|---|---|---|---|
| 07/01/2025 07/01/25 | Sold | $445,000 | -5.1% | $173 / Sq Ft |
| 06/05/2025 06/05/25 | For Sale | $469,000 | -12.5% | $183 / Sq Ft |
| 10/31/2022 10/31/22 | Sold | $535,900 | 0.0% | $209 / Sq Ft |
| 10/06/2022 10/06/22 | Pending | -- | -- | -- |
| 08/18/2022 08/18/22 | For Sale | $535,900 | +49.7% | $209 / Sq Ft |
| 01/31/2018 01/31/18 | Sold | $357,990 | -0.5% | $139 / Sq Ft |
| 11/27/2017 11/27/17 | Pending | -- | -- | -- |
| 10/09/2017 10/09/17 | For Sale | $359,900 | -- | $140 / Sq Ft |
Tax History Compared to Growth
Tax History
| Year | Tax Paid | Tax Assessment Tax Assessment Total Assessment is a certain percentage of the fair market value that is determined by local assessors to be the total taxable value of land and additions on the property. | Land | Improvement |
|---|---|---|---|---|
| 2025 | $2,891 | $41,030 | -- | -- |
| 2024 | $2,662 | $53,049 | -- | -- |
| 2023 | $2,612 | $35,007 | $1,440 | $33,567 |
| 2022 | $2,662 | $26,823 | $1,440 | $25,383 |
| 2021 | $2,857 | $23,932 | $0 | $0 |
| 2020 | $2,778 | $22,965 | $0 | $0 |
| 2019 | $2,544 | $21,452 | $0 | $0 |
| 2018 | $3,192 | $18,629 | $0 | $0 |
| 2017 | $2,779 | $0 | $0 | $0 |
| 2016 | $540 | $2,240 | $2,240 | $0 |
| 2014 | -- | $1,136 | $1,136 | $0 |
Agents Affiliated with this Home
-
Heather Openshaw

Seller's Agent in 2025
Heather Openshaw
Keller Williams Integrity First
(520) 975-9187
4 in this area
562 Total Sales
-
James Stevens
J
Buyer's Agent in 2025
James Stevens
West USA Realty
(402) 679-2661
1 in this area
1 Total Sale
-
Julia Palmer

Seller's Agent in 2022
Julia Palmer
HomeSmart Lifestyles
(281) 726-2829
6 in this area
20 Total Sales
-
L
Seller Co-Listing Agent in 2022
Linda Palmer
HomeSmart Lifestyles
-
Angel Ervin

Buyer's Agent in 2022
Angel Ervin
RE/MAX
(520) 705-4992
14 in this area
386 Total Sales
-
Joyce Thomas

Seller's Agent in 2018
Joyce Thomas
eXp Realty
(937) 623-9468
3 in this area
4 Total Sales
Map
Source: Arizona Regional Multiple Listing Service (ARMLS)
MLS Number: 6875761
APN: 211-12-525
- 3393 N San Marin Dr
- 3405 N San Marin Dr
- 3453 N San Marin Dr
- 5667 W Heritage Ct
- 2881 N Riverside Dr
- 6230 W Montebello Way
- 6331 W Desert Blossom Way
- 5593 W Trenton Way
- 2681 N Riverside Dr
- 6247 W Georgetown Way
- 5484 W Heritage Way
- 2649 N Riverside Dr
- 5490 W Trenton Way
- 6338 W Rushmore Way
- 6354 W Rushmore Way
- 2525 N Riverside Dr
- 5908 W Autumn Vista Way
- 6383 W Rushmore Way
- 2680 N Coronado Dr
- 2620 N Coronado Dr
