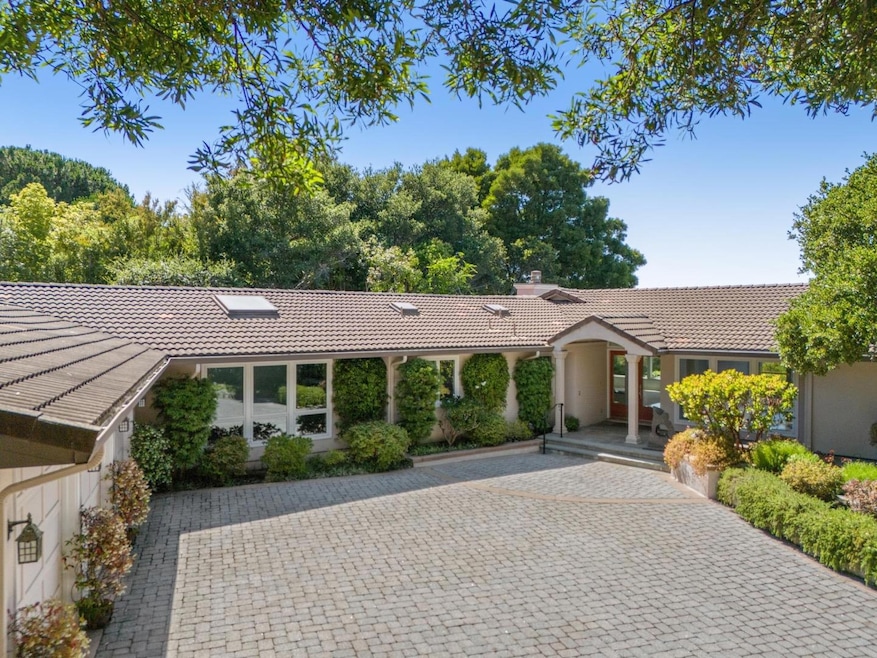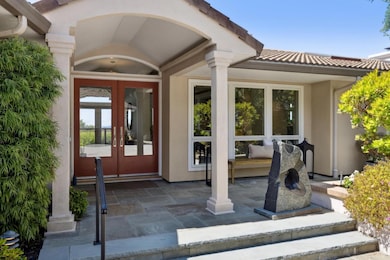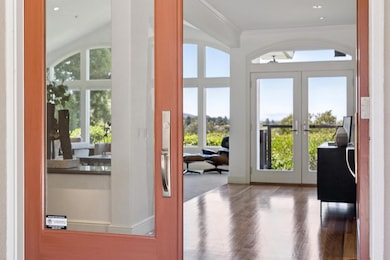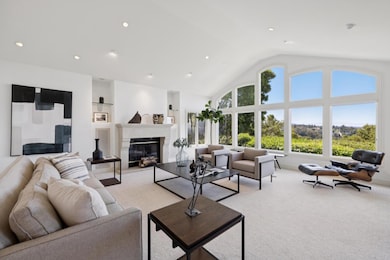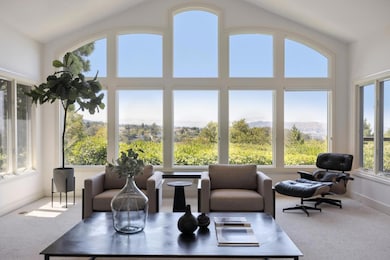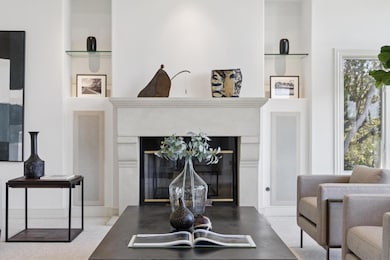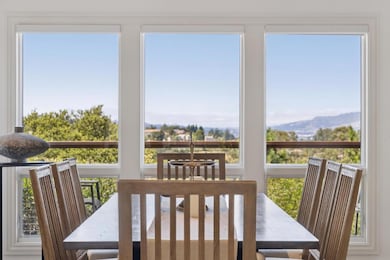
581 Laurent Rd Hillsborough, CA 94010
Carolands NeighborhoodEstimated payment $28,093/month
Highlights
- Popular Property
- Spa
- Fireplace in Primary Bedroom
- West Hillsborough Rated A+
- Bay View
- Contemporary Architecture
About This Home
Experience the ultimate in California living with this spectacular one-level gated estate, offering breathtaking panoramic bay views and luxurious indoor-outdoor living. Thoughtfully designed by architect Ron Shimamoto for comfort, style, and privacy, this bright and spacious 4 Bedroom, 3 1⁄2 Bath home features both formal and casual living spaces, including a detached home office. Soaring ceilings, gleaming hardwoods and a wraparound entertainment deck complete with a hot tub. Formal living & dining rooms and kitchen/family-room all with bay views flowing to the outdoor deck. The primary suite is a true sanctuary with serene garden views, a cedar-lined walk-in closet and a spa-inspired bath with dual vanities and soaking tub. The homes tranquil ambiance continues in the beautifully landscaped Zen garden, where pathways meander beneath a canopy of mature trees. Immaculate 3-car garage with storage and minutes away from Hillsborough's award-winning Crocker Middle School and West Elementary, with convenient access to I-280 for an easy commute. Welcome Home!
Open House Schedule
-
Sunday, July 13, 20252:00 to 4:00 pm7/13/2025 2:00:00 PM +00:007/13/2025 4:00:00 PM +00:00Incredible one-level gated estate with wrap-around Bay Views! Just minutes away from Hillsborough's award-winning schools and close to I-280 for an easy commute. Driveway is sloped so please wear comfortable shoes or book a private tour to drive upAdd to Calendar
Home Details
Home Type
- Single Family
Est. Annual Taxes
- $19,137
Year Built
- Built in 1962
Lot Details
- 0.51 Acre Lot
- Secluded Lot
- Lot Sloped Up
- Zoning described as R10025
Parking
- 2 Car Garage
- Parking Deck
Property Views
- Bay
- Hills
- Park or Greenbelt
Home Design
- Contemporary Architecture
- Raised Foundation
- Tile Roof
Interior Spaces
- 3,550 Sq Ft Home
- 1-Story Property
- Vaulted Ceiling
- Skylights in Kitchen
- Bay Window
- Garden Windows
- Family Room with Fireplace
- 3 Fireplaces
- Living Room with Fireplace
- Formal Dining Room
- Den
Kitchen
- Open to Family Room
- Built-In Oven
- Gas Cooktop
- Warming Drawer
- Microwave
- Dishwasher
- Kitchen Island
- Disposal
Flooring
- Wood
- Carpet
- Tile
Bedrooms and Bathrooms
- 4 Bedrooms
- Fireplace in Primary Bedroom
- Walk-In Closet
- Bathroom on Main Level
- Marble Bathroom Countertops
- Dual Sinks
- Soaking Tub in Primary Bathroom
- Bathtub with Shower
- Oversized Bathtub in Primary Bathroom
- Walk-in Shower
Laundry
- Laundry Room
- Washer and Dryer
- Laundry Tub
Home Security
- Security Gate
- Alarm System
Pool
- Spa
Utilities
- Forced Air Heating and Cooling System
- Vented Exhaust Fan
Listing and Financial Details
- Assessor Parcel Number 030-032-090
Map
Home Values in the Area
Average Home Value in this Area
Tax History
| Year | Tax Paid | Tax Assessment Tax Assessment Total Assessment is a certain percentage of the fair market value that is determined by local assessors to be the total taxable value of land and additions on the property. | Land | Improvement |
|---|---|---|---|---|
| 2023 | $19,137 | $1,169,907 | $344,523 | $825,384 |
| 2022 | $18,030 | $1,146,968 | $337,768 | $809,200 |
| 2021 | $17,571 | $1,124,480 | $331,146 | $793,334 |
| 2020 | $17,212 | $1,112,951 | $327,751 | $785,200 |
| 2019 | $16,734 | $1,091,129 | $321,325 | $769,804 |
| 2018 | $16,187 | $1,069,735 | $315,025 | $754,710 |
| 2017 | $15,773 | $1,048,761 | $308,849 | $739,912 |
| 2016 | $15,253 | $1,028,198 | $302,794 | $725,404 |
| 2015 | $14,893 | $1,012,754 | $298,246 | $714,508 |
| 2014 | $14,457 | $992,916 | $292,404 | $700,512 |
Property History
| Date | Event | Price | Change | Sq Ft Price |
|---|---|---|---|---|
| 07/09/2025 07/09/25 | For Sale | $4,798,000 | -- | $1,352 / Sq Ft |
Purchase History
| Date | Type | Sale Price | Title Company |
|---|---|---|---|
| Deed | -- | Anderson Yazdi Hwang Minton Ho |
Similar Homes in the area
Source: MLSListings
MLS Number: ML82013408
APN: 030-032-090
- 748 Jacaranda Cir
- 20 Pine Ct
- 760 Chateau Dr
- 3085 Ralston Ave
- 3080A Ralston Ave
- 855 Darrell Rd
- 2496 Butternut Dr
- 2320 Skyfarm Dr
- 50 Roberts Way
- 1260 Hayne Rd
- 1140 Bromfield Rd
- 1035 Macadamia Dr
- 1215 La Cumbre Rd
- 1050 Hayne Rd
- 2155 Geri Ln
- 401 Hillsborough Blvd
- 2181 Parkside Ave
- 1408 Avondale Rd
- 1095 Macadamia Dr
- 830 Bromfield Rd
- 125 Bella Vista Dr
- 128 Elm Ave
- 1812 Sanchez Ave
- 789 El Camino
- 2627 Hale Dr
- 1515 Floribunda Ave Unit 205
- 1469 Bellevue Ave
- 55 Glengarry Way
- 255 El Camino Real
- 1020 El Camino Real Unit 1
- 1445 Bellevue Ave
- 1320 Drake Ave
- 1700 Sherman Ave
- 615 Ansel Rd
- 1415 Floribunda Ave
- 1401 Floribunda Ave
- 1225 Floribunda Ave Unit FL0-ID1688
- 1225 Floribunda Ave Unit FL0-ID1791
- 723 San Mateo Ave
- 2 Clark Dr
