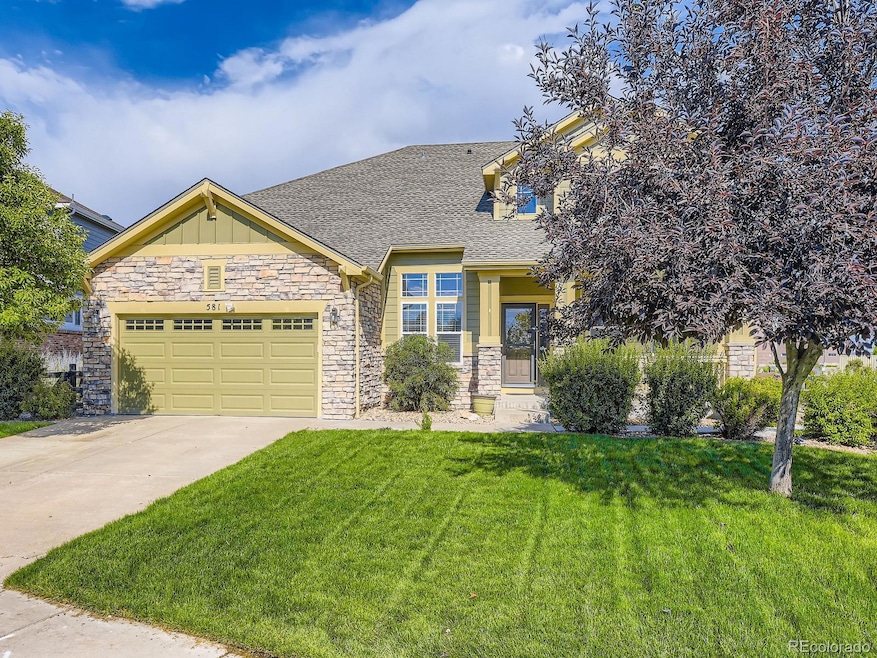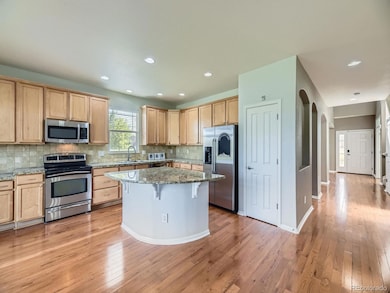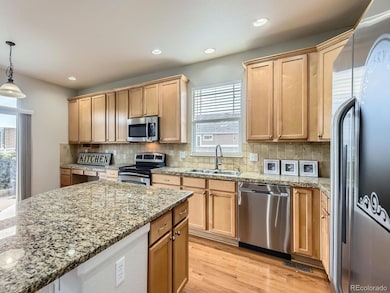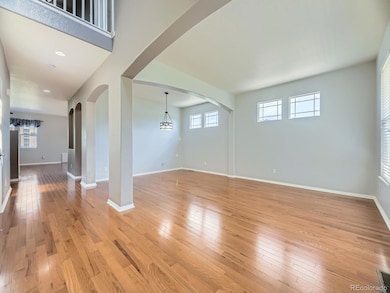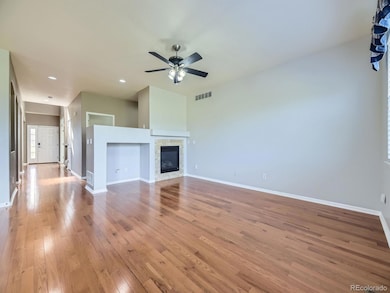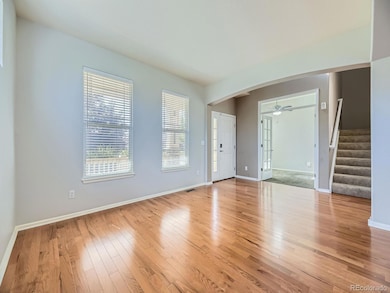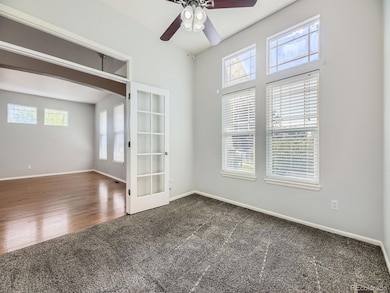581 N Flat Rock Cir Aurora, CO 80018
Estimated payment $3,443/month
Highlights
- Clubhouse
- Wood Flooring
- Great Room with Fireplace
- Mariners Elementary School Rated A
- Bonus Room
- Den
About This Home
Welcome home to beautiful open floor-plan living in Cross Creek. Priced to sell. October 2025 Seller installed new sewer line in front yard and New Radon mitigation system. New paint, newer wood floors, expansive great room perfect for entertaining with fire place. Kitchen is part of the great room and boasts granite countertops, island and expansive cabinet space. Kitchen opens to the beautiful deck and back yard. Main level primary bedroom is private and has a closet anyone would cherish. Primary bath is 5 piece that includes luxury heated floors over sized shower with seat and Japanese soaking tub for hours of relaxation in your own personal Sanctuary. Main level has living room / dining room combo perfect for any dinner party. Main level also has private office with double glass doors. Upstairs has 2 large bedrooms with full bath and bonus room for your second office or study room for someone in school. Tandem 3 car garage. Almost 1200 square feet in the unfinished basement waiting for your imagination! Minutes to E-470.
Listing Agent
CJ Burroughs Brokerage Email: charles@realtorcharles.com,303-550-6746 License #40036729 Listed on: 07/09/2025
Home Details
Home Type
- Single Family
Est. Annual Taxes
- $5,311
Year Built
- Built in 2005
Lot Details
- 8,867 Sq Ft Lot
- Property is Fully Fenced
- Level Lot
HOA Fees
- $51 Monthly HOA Fees
Parking
- 3 Car Attached Garage
Home Design
- Frame Construction
Interior Spaces
- 2-Story Property
- Great Room with Fireplace
- Living Room
- Dining Room
- Den
- Bonus Room
- Laundry Room
Kitchen
- Range
- Dishwasher
- Disposal
Flooring
- Wood
- Carpet
- Tile
Bedrooms and Bathrooms
Unfinished Basement
- Partial Basement
- Sump Pump
Schools
- Vista Peak Elementary And Middle School
- Vista Peak High School
Utilities
- Forced Air Heating and Cooling System
- Gas Water Heater
Listing and Financial Details
- Assessor Parcel Number 034536540
Community Details
Overview
- Association fees include recycling, trash
- Cross Creek Metro Association, Phone Number (303) 420-4433
- Cross Creek Subdivision
- Community Parking
Amenities
- Clubhouse
Recreation
- Community Playground
- Trails
Map
Home Values in the Area
Average Home Value in this Area
Tax History
| Year | Tax Paid | Tax Assessment Tax Assessment Total Assessment is a certain percentage of the fair market value that is determined by local assessors to be the total taxable value of land and additions on the property. | Land | Improvement |
|---|---|---|---|---|
| 2024 | $5,249 | $39,744 | -- | -- |
| 2023 | $5,249 | $39,744 | $0 | $0 |
| 2022 | $4,839 | $32,575 | $0 | $0 |
| 2021 | $4,988 | $32,575 | $0 | $0 |
| 2020 | $4,932 | $31,775 | $0 | $0 |
| 2019 | $4,914 | $31,775 | $0 | $0 |
| 2018 | $4,664 | $28,123 | $0 | $0 |
| 2017 | $4,582 | $28,123 | $0 | $0 |
| 2016 | $4,051 | $25,329 | $0 | $0 |
| 2015 | $3,969 | $25,329 | $0 | $0 |
| 2014 | -- | $20,911 | $0 | $0 |
| 2013 | -- | $22,900 | $0 | $0 |
Property History
| Date | Event | Price | List to Sale | Price per Sq Ft |
|---|---|---|---|---|
| 11/16/2025 11/16/25 | For Sale | $560,000 | 0.0% | $216 / Sq Ft |
| 11/09/2025 11/09/25 | Pending | -- | -- | -- |
| 11/03/2025 11/03/25 | Price Changed | $560,000 | -2.6% | $216 / Sq Ft |
| 10/22/2025 10/22/25 | Price Changed | $575,000 | -1.7% | $221 / Sq Ft |
| 08/25/2025 08/25/25 | Price Changed | $584,800 | -0.8% | $225 / Sq Ft |
| 08/04/2025 08/04/25 | Price Changed | $589,800 | -1.5% | $227 / Sq Ft |
| 07/09/2025 07/09/25 | For Sale | $598,900 | -- | $231 / Sq Ft |
Purchase History
| Date | Type | Sale Price | Title Company |
|---|---|---|---|
| Warranty Deed | $395,000 | Heritage Title Co | |
| Interfamily Deed Transfer | -- | None Available | |
| Special Warranty Deed | $323,728 | Land Title |
Mortgage History
| Date | Status | Loan Amount | Loan Type |
|---|---|---|---|
| Open | $375,250 | New Conventional | |
| Previous Owner | $319,500 | New Conventional | |
| Previous Owner | $258,950 | Fannie Mae Freddie Mac |
Source: REcolorado®
MLS Number: 5935350
APN: 1977-07-1-10-011
- 465 N Flat Rock St
- 24346 E 5th Place
- 404 N de Gaulle Ct
- 182 N de Gaulle St
- 25043 E 5th Ave
- Yorktown Plan at Harvest Crossing
- Hopewell Plan at Harvest Crossing
- Arlington Plan at Harvest Crossing
- Hemingway Plan at Harvest Crossing
- Coronado Plan at Harvest Crossing
- Seth Plan at Harvest Crossing
- Bedford Plan at Harvest Crossing
- 23614 E 5th Place
- 23627 E 5th Place
- 23843 E 2nd Dr
- 59 S de Gaulle St
- 23507 E 5th Place
- 463 N Jamestown Way
- 55 Coolidge St
- 23450 E 5th Dr Unit 104
- 23494 E 2nd Place
- 23524 E 2nd Place
- 23624 E 2nd Place
- 23576 E 2nd Place
- 23666 E 2nd Place
- 23614 E 5th Place
- 23652 E 3rd Place
- 23642 E 3rd Place
- 23596 E 2nd Place
- 23623 E 3rd Place
- 23633 E 3rd Place
- 350 N Addison Way
- 267 N Millbrook St
- 745 N Tempe St
- 22383 E 6th Ave
- 762 N Rome St
- 431 Picadilly Rd
- 22 N Trussville St
- 1151 S Fultondale Ct
- 42 S Uriah St
