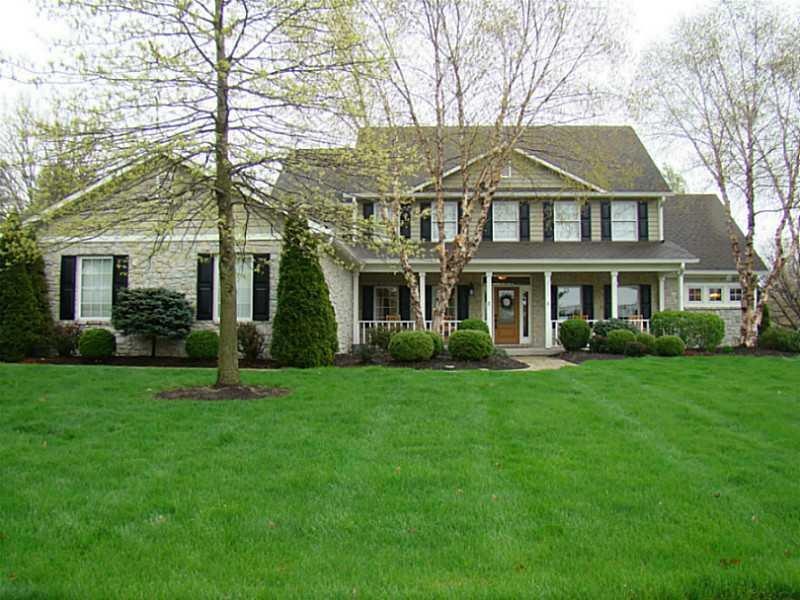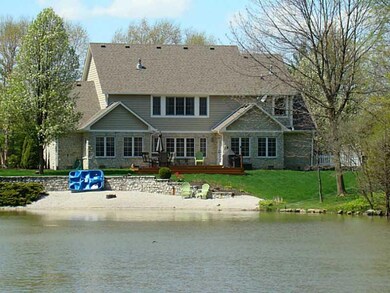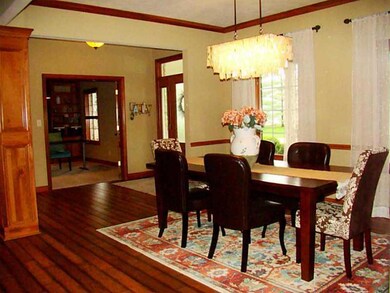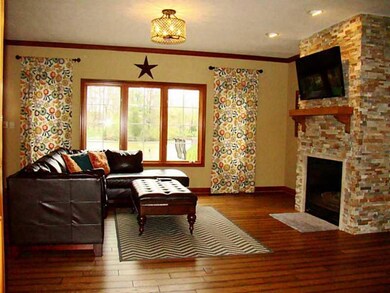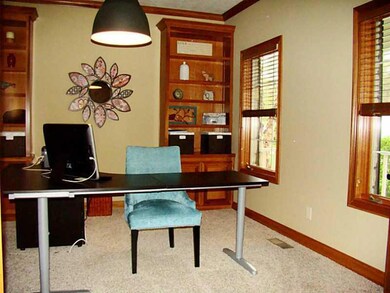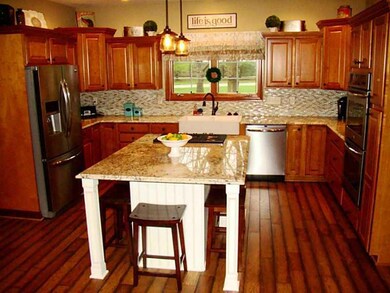
581 Northfield Rd Plainfield, IN 46168
Highlights
- Lake Front
- 0.64 Acre Lot
- Vaulted Ceiling
- Van Buren Elementary School Rated A
- Mature Trees
- Traditional Architecture
About This Home
As of September 2015Gorgeous 2 story home w/over the top finished basement w/theater room, bar/kitchenette which is the envy of the town along with a million dollar view of lake & Subd. Great backyard for swimming, fishing & cookout! Dream kitchen w/double ovens, tasteful granite & extra large island which provides great space for the chef in the family!! Master bath has claw tub, along with walk-in shower w/slate & rock. Come home to success!
Last Agent to Sell the Property
RE/MAX Centerstone License #RB14025548 Listed on: 04/20/2015

Co-Listed By
Jo Mead Rush
Home Details
Home Type
- Single Family
Est. Annual Taxes
- $3,316
Year Built
- Built in 2001
Lot Details
- 0.64 Acre Lot
- Lake Front
- Mature Trees
HOA Fees
- $35 Monthly HOA Fees
Parking
- 3 Car Attached Garage
- Side or Rear Entrance to Parking
- Garage Door Opener
Home Design
- Traditional Architecture
- Concrete Perimeter Foundation
- Stone
Interior Spaces
- 2-Story Property
- Home Theater Equipment
- Wired For Sound
- Woodwork
- Vaulted Ceiling
- Gas Log Fireplace
- Window Screens
- Entrance Foyer
- Great Room with Fireplace
- Attic Access Panel
Kitchen
- Double Oven
- Gas Cooktop
- Microwave
- Dishwasher
- Wine Cooler
- Kitchen Island
- Disposal
Flooring
- Wood
- Carpet
Bedrooms and Bathrooms
- 4 Bedrooms
- Primary Bedroom on Main
- Walk-In Closet
- Jack-and-Jill Bathroom
- Dual Vanity Sinks in Primary Bathroom
Finished Basement
- 9 Foot Basement Ceiling Height
- Sump Pump with Backup
- Crawl Space
Home Security
- Radon Detector
- Fire and Smoke Detector
Outdoor Features
- Multiple Outdoor Decks
- Covered patio or porch
- Playground
Utilities
- Forced Air Heating System
- Heating System Uses Gas
- Gas Water Heater
Community Details
- Association fees include home owners, insurance, maintenance
- Northfield Woods Subdivision
Listing and Financial Details
- Tax Lot 13
- Assessor Parcel Number 321026156011000012
Ownership History
Purchase Details
Home Financials for this Owner
Home Financials are based on the most recent Mortgage that was taken out on this home.Purchase Details
Home Financials for this Owner
Home Financials are based on the most recent Mortgage that was taken out on this home.Purchase Details
Home Financials for this Owner
Home Financials are based on the most recent Mortgage that was taken out on this home.Similar Homes in Plainfield, IN
Home Values in the Area
Average Home Value in this Area
Purchase History
| Date | Type | Sale Price | Title Company |
|---|---|---|---|
| Warranty Deed | -- | -- | |
| Warranty Deed | -- | -- | |
| Warranty Deed | -- | None Available |
Mortgage History
| Date | Status | Loan Amount | Loan Type |
|---|---|---|---|
| Open | $362,450 | New Conventional | |
| Closed | $400,000 | New Conventional | |
| Previous Owner | $328,000 | New Conventional | |
| Previous Owner | $344,000 | New Conventional |
Property History
| Date | Event | Price | Change | Sq Ft Price |
|---|---|---|---|---|
| 09/09/2015 09/09/15 | Sold | $500,000 | -5.6% | $136 / Sq Ft |
| 07/16/2015 07/16/15 | Pending | -- | -- | -- |
| 04/20/2015 04/20/15 | For Sale | $529,900 | +29.2% | $144 / Sq Ft |
| 05/29/2013 05/29/13 | Sold | $410,000 | -2.4% | $82 / Sq Ft |
| 04/25/2013 04/25/13 | Pending | -- | -- | -- |
| 04/17/2013 04/17/13 | For Sale | $419,900 | -- | $84 / Sq Ft |
Tax History Compared to Growth
Tax History
| Year | Tax Paid | Tax Assessment Tax Assessment Total Assessment is a certain percentage of the fair market value that is determined by local assessors to be the total taxable value of land and additions on the property. | Land | Improvement |
|---|---|---|---|---|
| 2024 | $7,425 | $742,500 | $64,300 | $678,200 |
| 2023 | $7,351 | $709,800 | $61,400 | $648,400 |
| 2022 | $6,950 | $675,000 | $58,500 | $616,500 |
| 2021 | $6,352 | $612,300 | $58,500 | $553,800 |
| 2020 | $6,074 | $584,200 | $58,500 | $525,700 |
| 2019 | $5,801 | $554,300 | $55,700 | $498,600 |
| 2018 | $5,805 | $546,900 | $55,700 | $491,200 |
| 2017 | $4,957 | $495,700 | $53,700 | $442,000 |
| 2016 | $4,825 | $482,500 | $53,700 | $428,800 |
| 2014 | $3,284 | $328,400 | $52,400 | $276,000 |
Agents Affiliated with this Home
-

Seller's Agent in 2015
Kelly Wood
RE/MAX Centerstone
(317) 753-6656
17 in this area
144 Total Sales
-
J
Seller Co-Listing Agent in 2015
Jo Mead Rush
-

Seller's Agent in 2013
Michelle Butts
RE/MAX At The Crossing
(317) 509-8516
1 in this area
65 Total Sales
-
J
Buyer's Agent in 2013
John Harshbarger
John Harshbarger
Map
Source: MIBOR Broker Listing Cooperative®
MLS Number: 21347747
APN: 32-10-26-156-011.000-012
- 2948 Chalbury Dr
- 2825 S State Road 267
- 518 N Carr Rd
- 643 Harlan St
- 1158 Thistlewood Way
- 2859 Dursillas Dr
- 2808 Woodside Dr
- 100 Lincoln St
- 1139 Fernwood Way
- 2734 Chalbury Dr
- 1223 Blackthorne Trail S
- 1035 White Oak Dr
- 7236 Sheaf Ct
- 7128 Verwood Ct
- 1371 Blackthorne Trail N
- 2659 Dorset Dr
- 1418 Blackthorne Trail S
- 770 Viewpoint Dr
- 210 Kentucky Ave
- 7688 Gunsmith Ct
