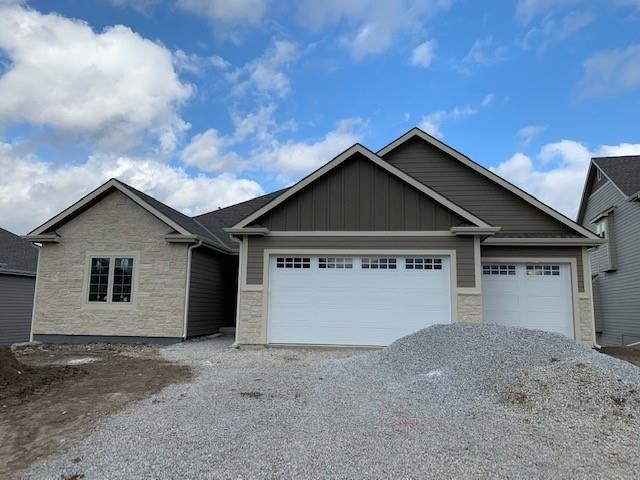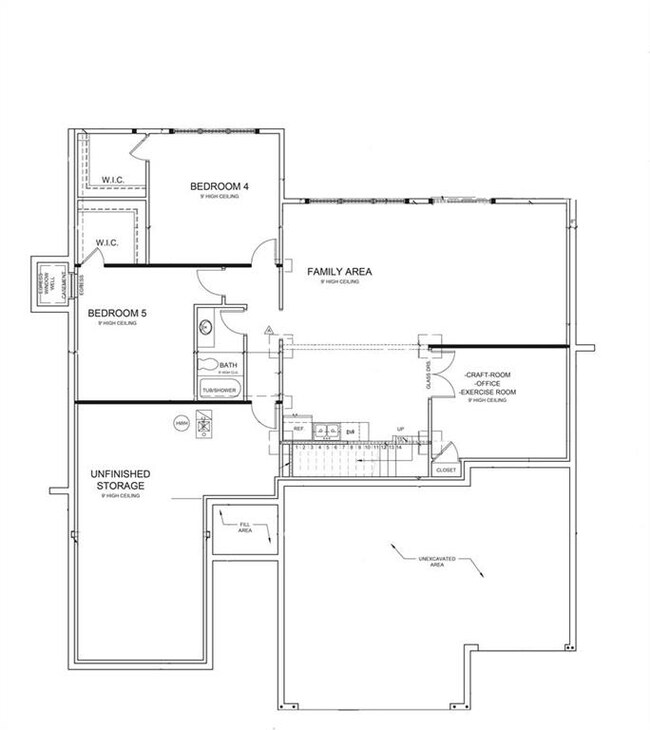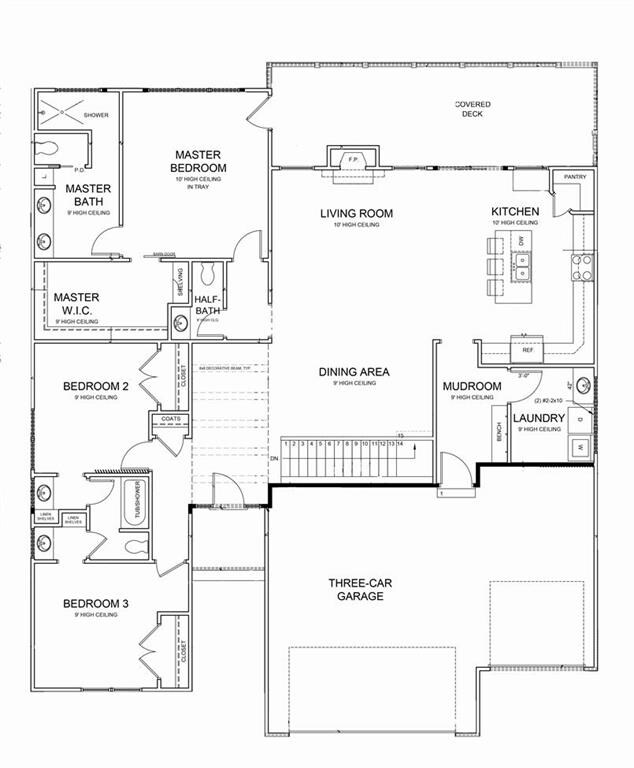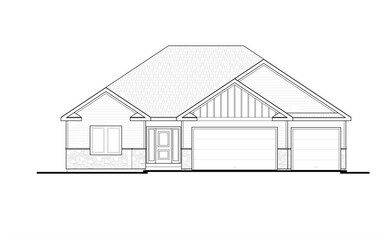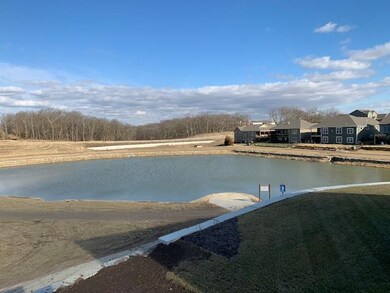
5810 Freemont Way Lawrence, KS 66049
Gateway NeighborhoodEstimated Value: $684,000 - $775,000
Highlights
- Vaulted Ceiling
- Ranch Style House
- Mud Room
- Langston Hughes Elementary School Rated A
- Wood Flooring
- Home Office
About This Home
As of March 2020Stunning and New! Walkout ranch style home overlooking the Oregon Trail pond! This home has nearly 3800 square feet of high quality finished living area and features 5 Bedrooms, 3.5 baths, 2+ living areas and an additional office/workout room. This home has upgraded quartz counters throughout, a wet bar in the basement, zoned heating and cooling and a large 300 sf covered deck with composite flooring! The High End, detailed trim package highlights all of this home’s features! Estimated March 2020 Completion All measurements approx. Taxes estimated using list price and 2019 Mill Levy
Last Agent to Sell the Property
McGrew Real Estate Inc License #SP00217258 Listed on: 01/09/2020

Home Details
Home Type
- Single Family
Est. Annual Taxes
- $8,952
Year Built
- Built in 2020 | Under Construction
Lot Details
- 8,620
Parking
- 3 Car Attached Garage
Home Design
- Ranch Style House
- Stone Frame
- Composition Roof
Interior Spaces
- Wet Bar
- Vaulted Ceiling
- Ceiling Fan
- Self Contained Fireplace Unit Or Insert
- Gas Fireplace
- Mud Room
- Living Room with Fireplace
- Home Office
- Finished Basement
- Walk-Out Basement
Kitchen
- Gas Oven or Range
- Cooktop
- Dishwasher
- Kitchen Island
- Disposal
Flooring
- Wood
- Carpet
Bedrooms and Bathrooms
- 5 Bedrooms
- Walk-In Closet
Laundry
- Laundry Room
- Laundry on main level
Schools
- Langston Hughes Elementary School
- Free State High School
Additional Features
- Enclosed patio or porch
- 8,620 Sq Ft Lot
- Forced Air Heating and Cooling System
Listing and Financial Details
- Assessor Parcel Number U13968-046
Ownership History
Purchase Details
Purchase Details
Purchase Details
Home Financials for this Owner
Home Financials are based on the most recent Mortgage that was taken out on this home.Purchase Details
Home Financials for this Owner
Home Financials are based on the most recent Mortgage that was taken out on this home.Similar Homes in Lawrence, KS
Home Values in the Area
Average Home Value in this Area
Purchase History
| Date | Buyer | Sale Price | Title Company |
|---|---|---|---|
| Landis Sharon J | -- | None Listed On Document | |
| Couple Sihyung Yang A Married | -- | Continental Title | |
| Yang Kyunghee | -- | Security 1St Title | |
| Rb Llc | -- | Kansas Secured Ttl Inc Lawre |
Mortgage History
| Date | Status | Borrower | Loan Amount |
|---|---|---|---|
| Previous Owner | Yang Sihyung | $300,000 | |
| Previous Owner | Rb Llc | $54,000 | |
| Previous Owner | Rb Llc | $388,000 |
Property History
| Date | Event | Price | Change | Sq Ft Price |
|---|---|---|---|---|
| 03/23/2020 03/23/20 | Sold | -- | -- | -- |
| 01/23/2020 01/23/20 | Pending | -- | -- | -- |
| 01/09/2020 01/09/20 | For Sale | $579,900 | -- | $153 / Sq Ft |
Tax History Compared to Growth
Tax History
| Year | Tax Paid | Tax Assessment Tax Assessment Total Assessment is a certain percentage of the fair market value that is determined by local assessors to be the total taxable value of land and additions on the property. | Land | Improvement |
|---|---|---|---|---|
| 2024 | $10,556 | $83,617 | $8,625 | $74,992 |
| 2023 | $9,569 | $73,715 | $8,050 | $65,665 |
| 2022 | $9,322 | $71,323 | $8,050 | $63,273 |
| 2021 | $8,929 | $66,459 | $7,820 | $58,639 |
| 2020 | $5,272 | $39,578 | $7,473 | $32,105 |
| 2019 | $1,047 | $7,798 | $7,798 | $0 |
| 2018 | $1,990 | $7,204 | $7,204 | $0 |
| 2017 | $2,020 | $7,204 | $7,204 | $0 |
| 2016 | $1,222 | $1,288 | $1,288 | $0 |
| 2015 | -- | $1,980 | $1,980 | $0 |
| 2014 | -- | $360 | $360 | $0 |
Agents Affiliated with this Home
-
Steven Larue

Seller's Agent in 2020
Steven Larue
McGrew Real Estate Inc
(785) 766-2717
7 in this area
279 Total Sales
-
Tanya Kulaga

Buyer's Agent in 2020
Tanya Kulaga
Realty Executives, Hedges Real
(785) 550-2585
9 in this area
542 Total Sales
Map
Source: Heartland MLS
MLS Number: 2203030
APN: 023-069-29-0-40-03-024.00-0
- 327 Three Forks Dr
- 315 Headwaters Dr
- 309 Dean Ct
- 5245 Overland Dr Unit D6
- 5245 Overland Dr
- 5714 Silverstone Dr
- 5618 Silverstone Dr
- 209 Eisenhower Dr
- 5117 Parker Ct
- 5113 Parker Ct
- 0 E 902 Rd Unit 158902
- 905 Wheaton Dr
- 5204 Deer Run Ct
- 1024 April Rain Rd
- 1008 N 1700 Rd
- 1032 Stonecreek Dr
- 969 Coving Dr
- 237 Landon Ct
- 6204 Berando Ct
- 225 Landon Ct
- 5810 Freemont Way
- 5814 Freemont Way
- 5806 Freemont Way
- 5818 Freemont Way
- 5802 Freemont Way
- 403 Freemont Dr
- 318 Three Forks Dr
- 402 Freemont Dr
- 314 Three Forks Dr
- 406 Freemont Dr
- 406 Three Forks Dr
- 310 Three Forks Dr
- 407 Freemont Dr
- 410 Freemont Dr
- 410 Three Forks Dr
- 323 Three Forks Dr
- 323 Three Forks Dr
- 327 Three Forks Dr
- 319 Three Forks Dr
- 411 Freemont Dr
