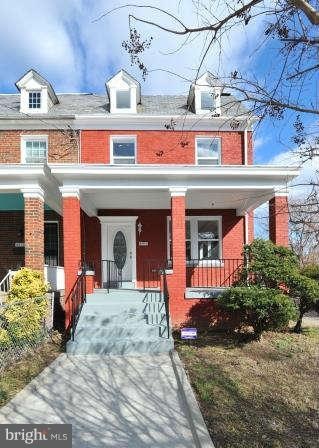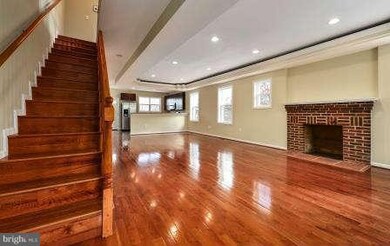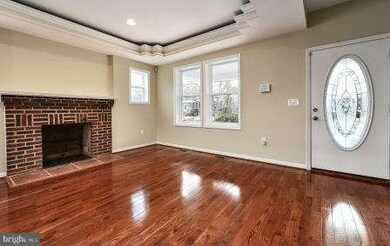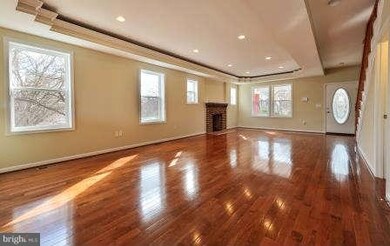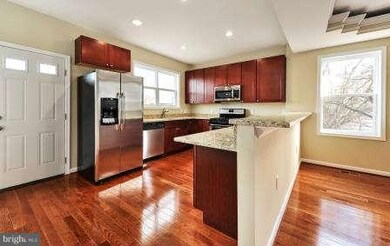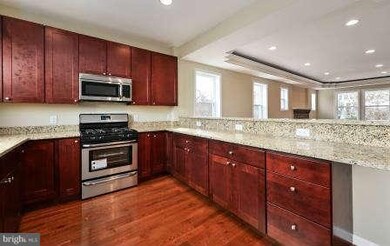
5811 7th St NW Washington, DC 20011
Manor Park NeighborhoodEstimated Value: $761,000 - $887,200
Highlights
- View of Trees or Woods
- Colonial Architecture
- Attic
- Open Floorplan
- Wood Flooring
- 3-minute walk to Piscataway Park
About This Home
As of June 2013This is TOP OF THE LINE renovation that has thoughtful consideration to its design. As you enter every wall has been removed for a light, bright and airy feeling. The MBR Suite has high ceilings with 2 gabled windows, gracious MBA and spacious closets. The basement has an in-law suite w/ kitchenette. It has a large landscaped lot, 2 car garage, barbecue grill, HUGE 2-car garage and work shop.
Last Listed By
Long & Foster Real Estate, Inc. License #0225153343 Listed on: 05/09/2013

Townhouse Details
Home Type
- Townhome
Est. Annual Taxes
- $3,226
Year Built
- Built in 1930 | Remodeled in 2012
Lot Details
- 4,909 Sq Ft Lot
- 1 Common Wall
- East Facing Home
- Partially Fenced Property
- Stone Retaining Walls
- Property is in very good condition
Parking
- 2 Car Detached Garage
- Side Facing Garage
- Garage Door Opener
Home Design
- Semi-Detached or Twin Home
- Colonial Architecture
- Brick Exterior Construction
Interior Spaces
- Property has 3 Levels
- Open Floorplan
- Wet Bar
- Ceiling Fan
- 1 Fireplace
- Entrance Foyer
- Family Room
- Living Room
- Dining Room
- Den
- Game Room
- Workshop
- Storage Room
- Wood Flooring
- Views of Woods
- Attic
Kitchen
- Butlers Pantry
- Electric Oven or Range
- Stove
- Range Hood
- Microwave
- Ice Maker
- Dishwasher
- Kitchen Island
- Upgraded Countertops
- Disposal
Bedrooms and Bathrooms
- 3 Bedrooms
- En-Suite Primary Bedroom
- En-Suite Bathroom
- 3.5 Bathrooms
Laundry
- Laundry Room
- Stacked Washer and Dryer
Finished Basement
- Heated Basement
- Walk-Out Basement
- Basement Fills Entire Space Under The House
- Connecting Stairway
- Rear Basement Entry
- Basement Windows
Home Security
- Alarm System
- Motion Detectors
Outdoor Features
- Terrace
- Outdoor Storage
- Brick Porch or Patio
Utilities
- Forced Air Heating and Cooling System
- Vented Exhaust Fan
- Water Dispenser
- Natural Gas Water Heater
Listing and Financial Details
- Tax Lot 113
- Assessor Parcel Number 3203//0113
Community Details
Overview
- No Home Owners Association
- Brightwood Subdivision, Massive Semi Detached Floorplan
Security
- Fire and Smoke Detector
Ownership History
Purchase Details
Home Financials for this Owner
Home Financials are based on the most recent Mortgage that was taken out on this home.Purchase Details
Home Financials for this Owner
Home Financials are based on the most recent Mortgage that was taken out on this home.Similar Homes in Washington, DC
Home Values in the Area
Average Home Value in this Area
Purchase History
| Date | Buyer | Sale Price | Title Company |
|---|---|---|---|
| Ski Joe | $624,000 | -- | |
| 5730 8Th Street Llc | $331,000 | -- |
Mortgage History
| Date | Status | Borrower | Loan Amount |
|---|---|---|---|
| Open | Ski Joe | $479,200 | |
| Closed | Ski Joe | $35,000 | |
| Closed | Ski Joe | $561,600 | |
| Previous Owner | 5730 8Th Street Llc | $248,250 |
Property History
| Date | Event | Price | Change | Sq Ft Price |
|---|---|---|---|---|
| 06/25/2013 06/25/13 | Sold | $624,000 | -0.9% | $378 / Sq Ft |
| 05/31/2013 05/31/13 | Pending | -- | -- | -- |
| 05/09/2013 05/09/13 | For Sale | $629,900 | +90.3% | $382 / Sq Ft |
| 04/30/2012 04/30/12 | Sold | $331,000 | +0.3% | $122 / Sq Ft |
| 03/23/2012 03/23/12 | Pending | -- | -- | -- |
| 03/16/2012 03/16/12 | For Sale | $329,900 | -0.3% | $121 / Sq Ft |
| 02/13/2012 02/13/12 | Off Market | $331,000 | -- | -- |
Tax History Compared to Growth
Tax History
| Year | Tax Paid | Tax Assessment Tax Assessment Total Assessment is a certain percentage of the fair market value that is determined by local assessors to be the total taxable value of land and additions on the property. | Land | Improvement |
|---|---|---|---|---|
| 2024 | $7,193 | $933,250 | $385,950 | $547,300 |
| 2023 | $6,671 | $880,520 | $371,910 | $508,610 |
| 2022 | $6,110 | $797,470 | $329,100 | $468,370 |
| 2021 | $5,886 | $768,760 | $324,240 | $444,520 |
| 2020 | $5,727 | $749,500 | $311,380 | $438,120 |
| 2019 | $5,754 | $751,750 | $304,110 | $447,640 |
| 2018 | $5,555 | $744,280 | $0 | $0 |
| 2017 | $5,057 | $705,290 | $0 | $0 |
| 2016 | $4,603 | $665,620 | $0 | $0 |
| 2015 | $4,187 | $614,880 | $0 | $0 |
| 2014 | $3,816 | $519,160 | $0 | $0 |
Agents Affiliated with this Home
-
Samuel Davis

Seller's Agent in 2013
Samuel Davis
Long & Foster
(202) 256-7039
96 Total Sales
-
Danielle DuBois

Buyer's Agent in 2013
Danielle DuBois
Long & Foster
(202) 603-1077
60 Total Sales
-
Paul Mcintye

Seller's Agent in 2012
Paul Mcintye
EXIT First Realty
(301) 352-8100
25 Total Sales
-
Vernada Williams

Seller Co-Listing Agent in 2012
Vernada Williams
EXIT First Realty
(301) 440-7450
62 Total Sales
-
R
Buyer's Agent in 2012
Rese Seevers
Exit Community Realty
Map
Source: Bright MLS
MLS Number: 1003504824
APN: 3203-0113
- 5738 7th St NW
- 5724 6th St NW
- 712 Marietta Place NW Unit 104
- 724 Marietta Place NW
- 512 Peabody St NW
- 526 Powhatan Place NW
- 810 Marietta Place NW
- 611 Powhatan Place NW
- 623 Longfellow St NW
- 723 Longfellow St NW Unit P-3
- 723 Longfellow St NW Unit 104
- 5724 4th St NW
- 810 Madison St NW
- 6024 8th St NW Unit A4
- 5813 4th St NW
- 5815 4th St NW
- 424 Missouri Ave NW
- 424 Missouri Ave NW Unit 4
- 424 Missouri Ave NW Unit 1
- 424 Missouri Ave NW Unit 3
- 5811 7th St NW
- 5813 7th St NW
- 5817 7th St NW
- 623 Nicholson St NW
- 621 Nicholson St NW
- 5819 7th St NW
- 625 Nicholson St NW
- 613 Nicholson St NW
- 609 Nicholson St NW
- 5812 6th St NW
- 5814 6th St NW
- 620 Oglethorpe St NW
- 605 Nicholson St NW
- 616 Oglethorpe St NW
- 5816 6th St NW
- 624 Oglethorpe St NW
- 5812 7th St NW
- 612 Oglethorpe St NW
- 5816 7th St NW
- 5804 7th St NW
