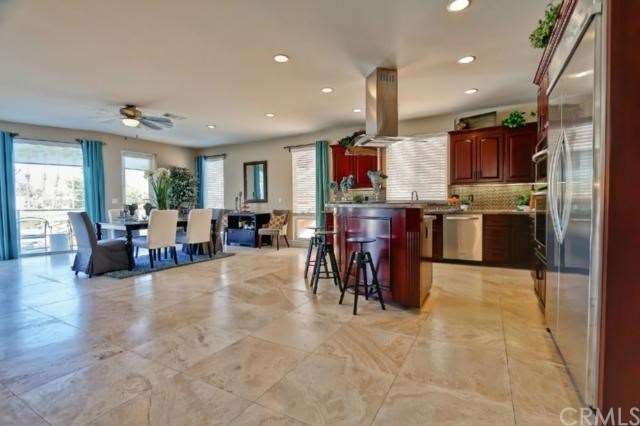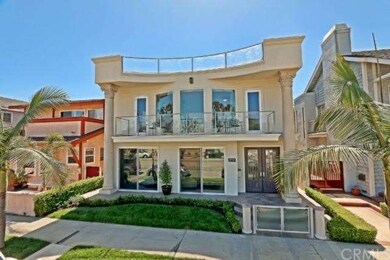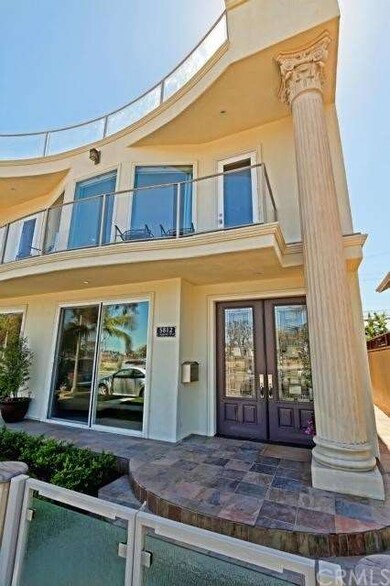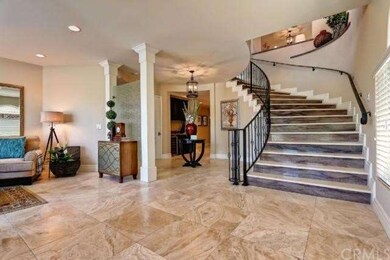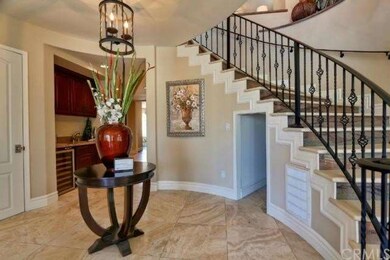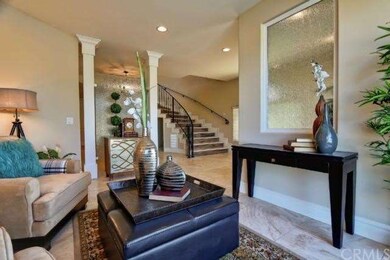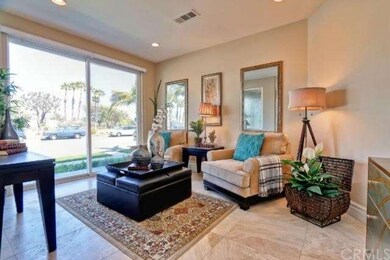
5812 E Appian Way Long Beach, CA 90803
Naples NeighborhoodHighlights
- Marina
- Marina View
- Fishing
- Naples Bayside Academy Rated A
- Spa
- Primary Bedroom Suite
About This Home
As of March 2020LIKE A BRAND NEW HOME! This distinctive mediterranean style home was custom-built in 2008 and shows LIKE new. It's located across the street from Marine Park and offers picturesque views of Mother's Beach, Marine Stadium and all of the water sports and activities that go on daily. This home is not for the person looking for ultimate privacy but rather someone who wants to turn off the TV and enjoy the vibrant lifestyle that makes Naples so special. The interior offers a very versatile design with multiple living spaces that can be utilized however the buyer desires. The lower level features a foyer, parlor, wine bar, spacious laundry room, powder room and three en-suite bedrooms that feature hardwood floors and a private bath. Exquisite marble stairway leads you to the second floor where you'll find the "great room" that combines the modern kitchen with high-quality stainless steel appliances, living area with fireplace and dining area. Stunning views of the park and water can be enjoyed from this area as well as the balcony that stretches across the front of the home. The romantic master retreat features hardwood floors, his and hers walk-in closets, balcony and a lavish bathroom. This is a unique home for a discriminating buyer.
Home Details
Home Type
- Single Family
Est. Annual Taxes
- $31,844
Year Built
- Built in 2008
Lot Details
- 3,200 Sq Ft Lot
- Wrought Iron Fence
- Vinyl Fence
Parking
- 2 Car Direct Access Garage
- Parking Available
Property Views
- Marina
- Bay
- Park or Greenbelt
Home Design
- Mediterranean Architecture
- Turnkey
- Slab Foundation
- Fire Rated Drywall
- Frame Construction
- Rolled or Hot Mop Roof
- Composition Roof
- Stucco
Interior Spaces
- 3,672 Sq Ft Home
- 2-Story Property
- Open Floorplan
- Wired For Sound
- Built-In Features
- High Ceiling
- Ceiling Fan
- Skylights
- Recessed Lighting
- Fireplace With Gas Starter
- Double Pane Windows
- Custom Window Coverings
- Casement Windows
- Window Screens
- Double Door Entry
- Sliding Doors
- Panel Doors
- Great Room
- Family Room Off Kitchen
- Living Room with Fireplace
- Living Room Balcony
- Home Office
- Library
- Laundry Room
Kitchen
- Open to Family Room
- Eat-In Kitchen
- Walk-In Pantry
- Electric Oven
- Built-In Range
- Range Hood
- Microwave
- Water Line To Refrigerator
- Dishwasher
- Kitchen Island
- Granite Countertops
- Disposal
Flooring
- Wood
- Stone
Bedrooms and Bathrooms
- 4 Bedrooms
- Primary Bedroom Suite
- Walk-In Closet
- Spa Bath
Home Security
- Alarm System
- Carbon Monoxide Detectors
- Fire and Smoke Detector
Outdoor Features
- Spa
- Concrete Porch or Patio
- Exterior Lighting
Utilities
- Two cooling system units
- Forced Air Heating and Cooling System
- Tankless Water Heater
Listing and Financial Details
- Tax Lot 4
- Tax Tract Number 7118
- Assessor Parcel Number 7243003004
Community Details
Overview
- No Home Owners Association
Recreation
- Marina
- Fishing
Ownership History
Purchase Details
Purchase Details
Home Financials for this Owner
Home Financials are based on the most recent Mortgage that was taken out on this home.Purchase Details
Purchase Details
Home Financials for this Owner
Home Financials are based on the most recent Mortgage that was taken out on this home.Purchase Details
Purchase Details
Home Financials for this Owner
Home Financials are based on the most recent Mortgage that was taken out on this home.Purchase Details
Home Financials for this Owner
Home Financials are based on the most recent Mortgage that was taken out on this home.Similar Homes in the area
Home Values in the Area
Average Home Value in this Area
Purchase History
| Date | Type | Sale Price | Title Company |
|---|---|---|---|
| Grant Deed | -- | Accommodation | |
| Grant Deed | $1,700,000 | Fidelity National Title Co | |
| Interfamily Deed Transfer | -- | None Available | |
| Grant Deed | $1,319,000 | Fidelity National Title Co | |
| Trustee Deed | $1,034,000 | None Available | |
| Grant Deed | $880,000 | Commonwealth Land Title Co | |
| Interfamily Deed Transfer | -- | Ticor Title Company Of Calif |
Mortgage History
| Date | Status | Loan Amount | Loan Type |
|---|---|---|---|
| Previous Owner | $1,360,000 | New Conventional | |
| Previous Owner | $328,000 | New Conventional | |
| Previous Owner | $340,000 | New Conventional | |
| Previous Owner | $1,470,000 | Construction | |
| Previous Owner | $704,000 | Purchase Money Mortgage | |
| Previous Owner | $100,000 | Credit Line Revolving | |
| Previous Owner | $50,000 | Credit Line Revolving |
Property History
| Date | Event | Price | Change | Sq Ft Price |
|---|---|---|---|---|
| 05/01/2023 05/01/23 | Rented | $8,750 | 0.0% | -- |
| 04/20/2023 04/20/23 | Under Contract | -- | -- | -- |
| 04/13/2023 04/13/23 | Price Changed | $8,750 | -2.7% | $2 / Sq Ft |
| 04/01/2023 04/01/23 | Price Changed | $8,995 | -7.7% | $2 / Sq Ft |
| 03/21/2023 03/21/23 | For Rent | $9,750 | 0.0% | -- |
| 03/20/2020 03/20/20 | Sold | $1,700,000 | -5.3% | $463 / Sq Ft |
| 01/30/2020 01/30/20 | Pending | -- | -- | -- |
| 01/10/2020 01/10/20 | For Sale | $1,795,000 | +36.1% | $489 / Sq Ft |
| 07/31/2013 07/31/13 | Sold | $1,319,000 | -4.4% | $359 / Sq Ft |
| 06/19/2013 06/19/13 | Pending | -- | -- | -- |
| 06/14/2013 06/14/13 | Price Changed | $1,379,000 | +0.1% | $376 / Sq Ft |
| 06/11/2013 06/11/13 | Price Changed | $1,378,000 | -1.4% | $375 / Sq Ft |
| 05/29/2013 05/29/13 | Price Changed | $1,398,000 | -3.5% | $381 / Sq Ft |
| 05/20/2013 05/20/13 | Price Changed | $1,448,000 | -2.0% | $394 / Sq Ft |
| 04/29/2013 04/29/13 | Price Changed | $1,478,000 | -1.3% | $403 / Sq Ft |
| 04/15/2013 04/15/13 | For Sale | $1,498,000 | -- | $408 / Sq Ft |
Tax History Compared to Growth
Tax History
| Year | Tax Paid | Tax Assessment Tax Assessment Total Assessment is a certain percentage of the fair market value that is determined by local assessors to be the total taxable value of land and additions on the property. | Land | Improvement |
|---|---|---|---|---|
| 2025 | $31,844 | $2,573,429 | $1,485,691 | $1,087,738 |
| 2024 | $31,844 | $2,522,970 | $1,456,560 | $1,066,410 |
| 2023 | $22,781 | $1,787,000 | $1,176,056 | $610,944 |
| 2022 | $21,351 | $1,751,962 | $1,152,997 | $598,965 |
| 2021 | $20,954 | $1,717,611 | $1,130,390 | $587,221 |
| 2020 | $18,155 | $1,478,456 | $1,058,795 | $419,661 |
| 2019 | $17,942 | $1,449,468 | $1,038,035 | $411,433 |
| 2018 | $17,483 | $1,421,048 | $1,017,682 | $403,366 |
| 2016 | $16,063 | $1,365,868 | $978,165 | $387,703 |
| 2015 | $15,404 | $1,345,353 | $963,473 | $381,880 |
| 2014 | $15,274 | $1,319,000 | $944,600 | $374,400 |
Agents Affiliated with this Home
-
J
Seller's Agent in 2023
Jeremiah Shuyler
Proper Management
(888) 676-6552
3 Total Sales
-
N
Buyer's Agent in 2023
NoEmail NoEmail
NONMEMBER MRML
(646) 541-2551
1 in this area
5,762 Total Sales
-

Seller's Agent in 2020
Frances Baldwin
Excel Funding Real Estate Services, Inc.
(310) 245-5626
57 Total Sales
-

Buyer's Agent in 2020
Lorie Kapaun
Coldwell Banker Realty
(928) 776-1166
53 Total Sales
-

Seller's Agent in 2013
Gary Krill
Compass
(310) 994-3922
145 Total Sales
Map
Source: California Regional Multiple Listing Service (CRMLS)
MLS Number: SB13066651
APN: 7243-003-004
- 5775 Campo Walk
- 171 Savona Walk
- 214 Angelo Walk
- 75 Corinthian Walk
- 7339 Marina Pacifica Dr N
- 5109 Marina Pacifica Dr N
- 59 Rivo Alto Canal
- 5226 Marina Pacifica Dr N
- 57 Savona Walk
- 260 The Toledo
- 50 Rivo Alto Canal
- 5327 Marina Pacifica Dr N Unit Key19
- 383 Bay Shore Ave Unit 407
- 29 W Neapolitan Ln
- 15 The Colonnade
- 5972 Spinnaker Bay Dr
- 6048 Lido Ln
- 5903 E Corso di Napoli
- 354 Salta Verde Point
- 5455 E Sorrento Dr
