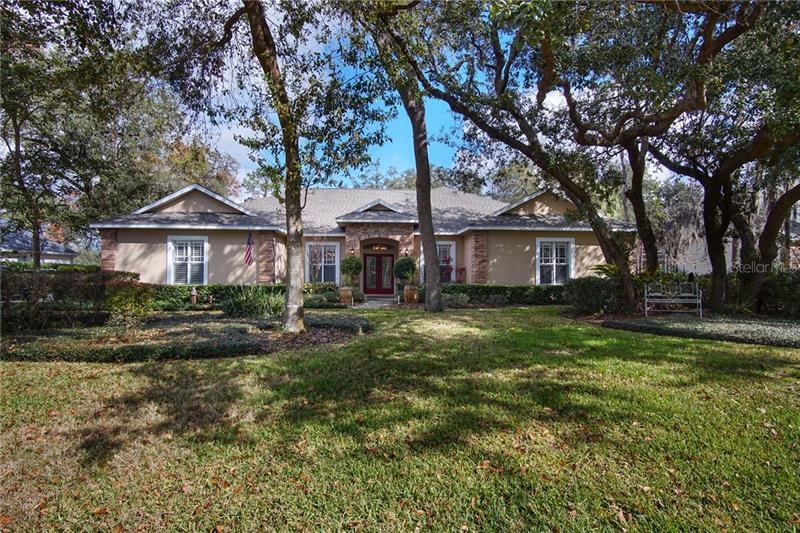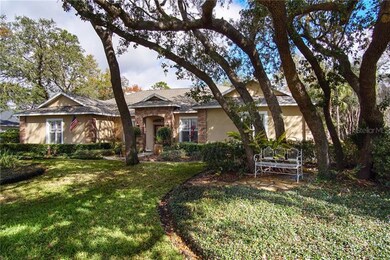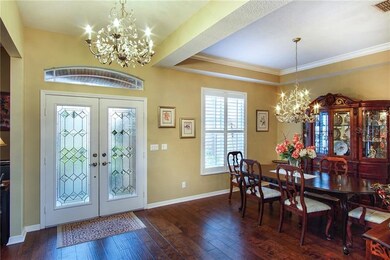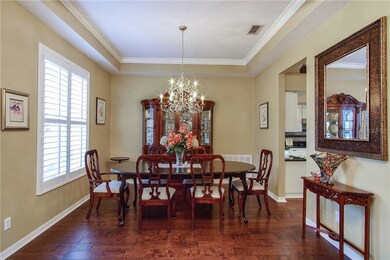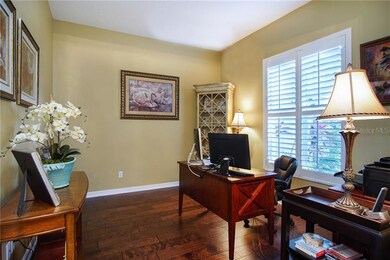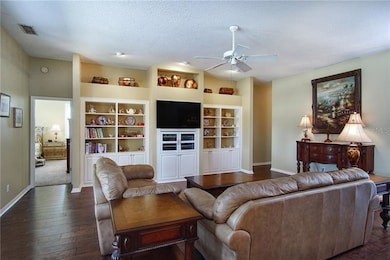
5813 Audubon Manor Blvd Lithia, FL 33547
FishHawk Ranch NeighborhoodEstimated Value: $671,879 - $760,000
Highlights
- Oak Trees
- Gated Community
- Open Floorplan
- Fishhawk Creek Elementary School Rated A
- 0.51 Acre Lot
- Deck
About This Home
As of June 2018The perfect mix of comfort and charm! This 5 bed/3 bath home consists of a three way split floor plan and is filled with natural sunlight throughout. The owners have installed classic plantation shutters on all windows, hand scraped wide plank hardwood flooring with tall baseboards in all main living areas, new carpet in all bedrooms, fresh paint inside and out, new A/C in June of 2017 and NEW ROOF in December 2017. The kitchen features crisp white cabinetry, granite tops, gorgeous backsplash and Frigidaire Professional Series Stainless Applicances. Screened, tiled lania that overlooks huge backyard and conservation where you can sip your morning coffee to the sights and sounds of nature. The formal living room at the front of the house makes a perfect office. Save on your water bill with a separate meter for irrigation. This inviting home sits on a 1/2 acre private, fenced lot and backs to conservation with plenty of room for the pool of your dreams. Located in the 24 hour gated, guarded community of Fish Hawk Trails with miles of trials, playgrounds, tennis courts, clubhouse, great schools and amenities close by. Make this your new home today!!
Last Agent to Sell the Property
RE/MAX REALTY UNLIMITED License #3020009 Listed on: 01/26/2018

Home Details
Home Type
- Single Family
Est. Annual Taxes
- $4,506
Year Built
- Built in 1997
Lot Details
- 0.51 Acre Lot
- Near Conservation Area
- Fenced
- Mature Landscaping
- Level Lot
- Metered Sprinkler System
- Oak Trees
- Property is zoned PD
HOA Fees
- $174 Monthly HOA Fees
Parking
- 3 Car Attached Garage
- Rear-Facing Garage
- Side Facing Garage
- Garage Door Opener
- Open Parking
Home Design
- Traditional Architecture
- Planned Development
- Brick Exterior Construction
- Slab Foundation
- Shingle Roof
- Block Exterior
- Stucco
Interior Spaces
- 2,726 Sq Ft Home
- Open Floorplan
- Crown Molding
- Tray Ceiling
- High Ceiling
- Ceiling Fan
- Blinds
- French Doors
- Family Room Off Kitchen
- Formal Dining Room
- Inside Utility
- Attic
Kitchen
- Eat-In Kitchen
- Convection Oven
- Range
- Dishwasher
- Stone Countertops
- Disposal
Flooring
- Engineered Wood
- Carpet
- Ceramic Tile
Bedrooms and Bathrooms
- 5 Bedrooms
- Split Bedroom Floorplan
- Walk-In Closet
- 3 Full Bathrooms
Laundry
- Laundry in unit
- Dryer
- Washer
Home Security
- Security System Owned
- Fire and Smoke Detector
Outdoor Features
- Deck
- Covered patio or porch
- Exterior Lighting
Schools
- Fishhawk Creek Elementary School
- Randall Middle School
- Newsome High School
Utilities
- Central Heating and Cooling System
- Heat or Energy Recovery Ventilation System
- Electric Water Heater
- High Speed Internet
- Cable TV Available
Listing and Financial Details
- Homestead Exemption
- Visit Down Payment Resource Website
- Legal Lot and Block 45 / 1
- Assessor Parcel Number U-22-30-21-37H-000001-00045.0
Community Details
Overview
- Fish Hawk Trails Subdivision
- Association Owns Recreation Facilities
- The community has rules related to deed restrictions
- Rental Restrictions
- Planned Unit Development
Recreation
- Tennis Courts
- Recreation Facilities
- Community Playground
- Park
Security
- Security Service
- Gated Community
Ownership History
Purchase Details
Home Financials for this Owner
Home Financials are based on the most recent Mortgage that was taken out on this home.Purchase Details
Home Financials for this Owner
Home Financials are based on the most recent Mortgage that was taken out on this home.Purchase Details
Home Financials for this Owner
Home Financials are based on the most recent Mortgage that was taken out on this home.Similar Homes in Lithia, FL
Home Values in the Area
Average Home Value in this Area
Purchase History
| Date | Buyer | Sale Price | Title Company |
|---|---|---|---|
| Jones Blantina | $435,000 | Sunbelt Title Agency | |
| Ivey Thomas | $350,000 | Sunbelt Title Agency | |
| Faulkner Gary T | $60,000 | -- |
Mortgage History
| Date | Status | Borrower | Loan Amount |
|---|---|---|---|
| Open | Jones Blantina L | $332,700 | |
| Closed | Jones Blantina | $326,250 | |
| Previous Owner | Ivey Thomas | $315,000 | |
| Previous Owner | Faulkner Gary T | $75,874 | |
| Previous Owner | Faulkner Gary T | $120,000 | |
| Previous Owner | Faulkner Gary T | $140,000 | |
| Previous Owner | Faulkner Gary T | $184,800 |
Property History
| Date | Event | Price | Change | Sq Ft Price |
|---|---|---|---|---|
| 06/01/2018 06/01/18 | Sold | $435,000 | 0.0% | $160 / Sq Ft |
| 03/30/2018 03/30/18 | Pending | -- | -- | -- |
| 03/24/2018 03/24/18 | Price Changed | $435,000 | -3.3% | $160 / Sq Ft |
| 03/06/2018 03/06/18 | Price Changed | $450,000 | -2.0% | $165 / Sq Ft |
| 02/16/2018 02/16/18 | Price Changed | $459,000 | -2.2% | $168 / Sq Ft |
| 01/26/2018 01/26/18 | For Sale | $469,500 | +34.1% | $172 / Sq Ft |
| 06/16/2014 06/16/14 | Off Market | $350,000 | -- | -- |
| 07/23/2012 07/23/12 | Sold | $350,000 | 0.0% | $128 / Sq Ft |
| 06/05/2012 06/05/12 | Pending | -- | -- | -- |
| 04/10/2012 04/10/12 | For Sale | $350,000 | -- | $128 / Sq Ft |
Tax History Compared to Growth
Tax History
| Year | Tax Paid | Tax Assessment Tax Assessment Total Assessment is a certain percentage of the fair market value that is determined by local assessors to be the total taxable value of land and additions on the property. | Land | Improvement |
|---|---|---|---|---|
| 2024 | $6,574 | $394,708 | -- | -- |
| 2023 | $6,413 | $383,212 | $0 | $0 |
| 2022 | $6,244 | $372,050 | $0 | $0 |
| 2021 | $6,179 | $361,214 | $0 | $0 |
| 2020 | $6,071 | $356,227 | $127,765 | $228,462 |
| 2019 | $6,180 | $361,946 | $114,990 | $246,956 |
| 2018 | $4,565 | $273,024 | $0 | $0 |
| 2017 | $4,506 | $338,656 | $0 | $0 |
| 2016 | $4,703 | $261,908 | $0 | $0 |
| 2015 | $4,754 | $260,087 | $0 | $0 |
| 2014 | $4,726 | $258,023 | $0 | $0 |
| 2013 | -- | $288,001 | $0 | $0 |
Agents Affiliated with this Home
-
Diane Huson

Seller's Agent in 2018
Diane Huson
RE/MAX
(813) 382-0999
37 in this area
86 Total Sales
-
Sandy Caprio

Buyer's Agent in 2018
Sandy Caprio
DALTON WADE INC
(813) 952-3821
15 Total Sales
Map
Source: Stellar MLS
MLS Number: T2924572
APN: U-22-30-21-37H-000001-00045.0
- 5902 Audubon Manor Blvd
- 5807 Thoreau Place
- 5913 Flatwoods Manor Cir
- 5017 Muir Way
- 16928 Hawkridge Rd
- 6007 Hammock Hill Ave
- 16905 Hawkridge Rd
- 6020 Kestrel Point Ave
- 5507 Keeler Oak St
- 5808 Falconcreek Place
- 5226 Lithia Springs Rd
- 6109 Kingbird Manor Dr
- 5527 Kinglethill Dr
- 17124 Falconridge Rd
- 5914 Falconwood Place
- 16618 Kingletside Ct
- 5704 Kingletsound Place
- 5710 Kingletsound Place
- 5124 Lithia Springs Rd
- 5714 Kingletsound Place
- 5813 Audubon Manor Blvd
- 5815 Audubon Manor Blvd
- 5811 Audubon Manor Blvd
- 5817 Audubon Manor Blvd
- 5814 Audubon Manor Blvd
- 5812 Audubon Manor Blvd
- 5816 Audubon Manor Blvd
- 5805 Audubon Manor Blvd
- 5810 Audubon Manor Blvd
- 5819 Audubon Manor Blvd
- 5215 Pine Rocklands Ave
- 5818 Audubon Manor Blvd
- 5801 Audubon Manor Blvd
- 5213 Pine Rocklands Ave
- 5808 Audubon Manor Blvd
- 5820 Audubon Manor Blvd
- 5844 Audubon Manor Blvd
- 5846 Audubon Manor Blvd
- 5806 Audubon Manor Blvd
- 5842 Audubon Manor Blvd
