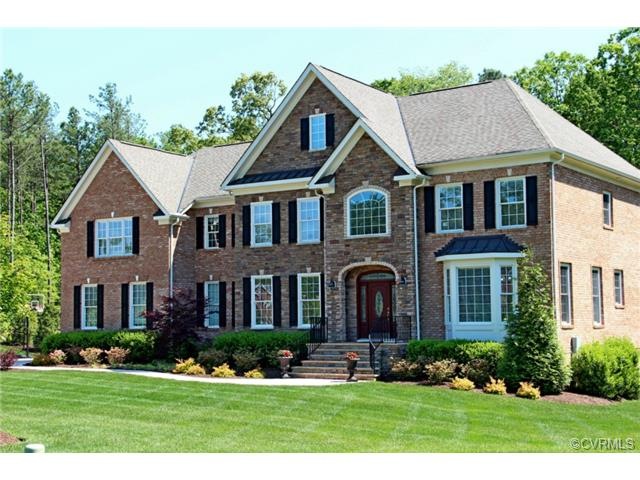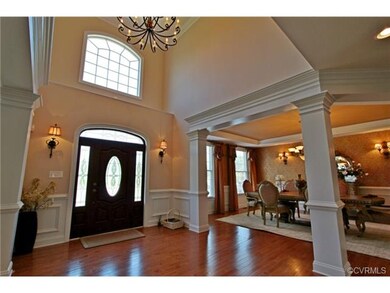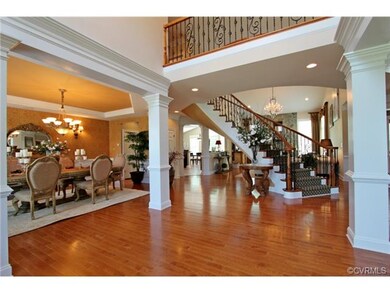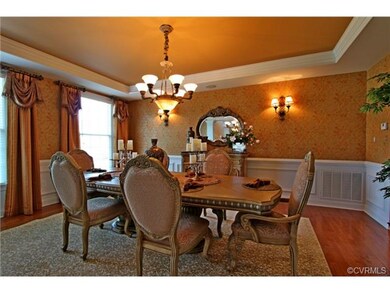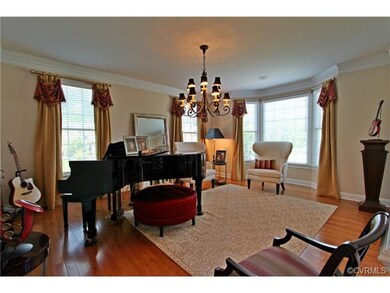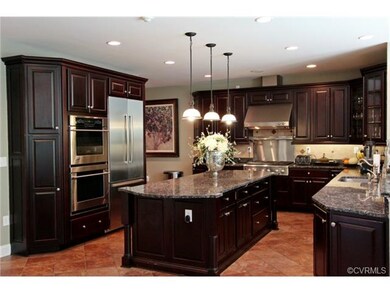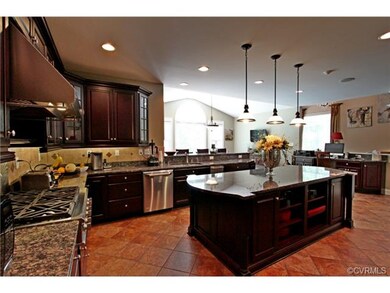
5813 Grayley Ct Glen Allen, VA 23059
Short Pump NeighborhoodHighlights
- Wood Flooring
- Kaechele Elementary Rated A-
- Zoned Heating and Cooling
About This Home
As of May 2018No need to wait for new construction, this fabulous brick transitional home in prestigious Henley has it all! The first level includes a gracious 2 story foyer, large formal rooms, private study, a 2-story family room with fantastic stone fireplace and an amazing cooks kitchen! You will find 5 bedrooms on the 2nd level including a wonderful master retreat with sitting room and luxurious bath. The walk up attic could be finished. The full basement offers huge rec room, exercise room, music room and a full bath! The outdoor living space includes screen porch,a fenced yard, salt water gunite pool with automatic cover and top of the line filtration, travertine tile surround, waterfall and covered outdoor kitchen with all the bells and whistles. Entertain all summer long!
Home Details
Home Type
- Single Family
Est. Annual Taxes
- $16,074
Year Built
- 2008
Home Design
- Shingle Roof
Flooring
- Wood
- Partially Carpeted
- Ceramic Tile
Bedrooms and Bathrooms
- 5 Bedrooms
- 5 Full Bathrooms
Additional Features
- Property has 2.5 Levels
- Zoned Heating and Cooling
Listing and Financial Details
- Assessor Parcel Number 732-774-7169
Ownership History
Purchase Details
Home Financials for this Owner
Home Financials are based on the most recent Mortgage that was taken out on this home.Purchase Details
Home Financials for this Owner
Home Financials are based on the most recent Mortgage that was taken out on this home.Purchase Details
Home Financials for this Owner
Home Financials are based on the most recent Mortgage that was taken out on this home.Similar Homes in the area
Home Values in the Area
Average Home Value in this Area
Purchase History
| Date | Type | Sale Price | Title Company |
|---|---|---|---|
| Warranty Deed | $1,425,000 | Insight Title & Settlement | |
| Warranty Deed | $1,365,000 | -- | |
| Warranty Deed | $1,232,950 | -- |
Mortgage History
| Date | Status | Loan Amount | Loan Type |
|---|---|---|---|
| Open | $1,096,000 | Stand Alone Refi Refinance Of Original Loan | |
| Previous Owner | $1,140,000 | Adjustable Rate Mortgage/ARM | |
| Previous Owner | $300,000 | Credit Line Revolving | |
| Previous Owner | $863,000 | New Conventional |
Property History
| Date | Event | Price | Change | Sq Ft Price |
|---|---|---|---|---|
| 05/29/2018 05/29/18 | Sold | $1,425,000 | 0.0% | $205 / Sq Ft |
| 03/06/2018 03/06/18 | Pending | -- | -- | -- |
| 03/01/2018 03/01/18 | For Sale | $1,425,000 | +4.4% | $205 / Sq Ft |
| 06/30/2014 06/30/14 | Sold | $1,365,000 | -1.1% | $191 / Sq Ft |
| 05/27/2014 05/27/14 | Pending | -- | -- | -- |
| 04/10/2014 04/10/14 | For Sale | $1,380,000 | -- | $193 / Sq Ft |
Tax History Compared to Growth
Tax History
| Year | Tax Paid | Tax Assessment Tax Assessment Total Assessment is a certain percentage of the fair market value that is determined by local assessors to be the total taxable value of land and additions on the property. | Land | Improvement |
|---|---|---|---|---|
| 2025 | $16,074 | $1,841,600 | $375,000 | $1,466,600 |
| 2024 | $16,074 | $1,841,600 | $375,000 | $1,466,600 |
| 2023 | $15,654 | $1,841,600 | $375,000 | $1,466,600 |
| 2022 | $13,370 | $1,572,900 | $375,000 | $1,197,900 |
| 2021 | $12,161 | $1,397,800 | $300,000 | $1,097,800 |
| 2020 | $12,161 | $1,397,800 | $300,000 | $1,097,800 |
| 2019 | $12,161 | $1,397,800 | $300,000 | $1,097,800 |
| 2018 | $11,320 | $1,301,200 | $300,000 | $1,001,200 |
| 2017 | $11,405 | $1,310,900 | $300,000 | $1,010,900 |
| 2016 | $11,225 | $1,290,200 | $300,000 | $990,200 |
| 2015 | $9,081 | $1,290,200 | $300,000 | $990,200 |
| 2014 | $9,081 | $1,043,800 | $225,000 | $818,800 |
Agents Affiliated with this Home
-
Faith Greenwood

Seller's Agent in 2018
Faith Greenwood
Long & Foster
(804) 240-7879
98 Total Sales
-
Janice Taylor
J
Buyer's Agent in 2018
Janice Taylor
RE/MAX
5 in this area
168 Total Sales
-
Annemarie Hensley

Seller's Agent in 2014
Annemarie Hensley
Compass
(804) 221-4365
1 in this area
235 Total Sales
Map
Source: Central Virginia Regional MLS
MLS Number: 1409585
APN: 732-774-7169
- 12725 Westin Estates Dr
- 12540 Heather Grove Rd
- 12201 Keats Grove Ct
- 12521 Serenity Ct
- 5713 Stoneacre Ct
- 5804 Ascot Glen Dr
- 6005 Glen Abbey Dr
- 12401 Wyndham Dr W
- 5605 Hunters Glen Dr
- 5217 Aldenbrook Way
- 5736 Rolling Creek Place
- 12109 Jamieson Place
- 7292 Ellingham Ct
- 12304 Garnet Parke Cir
- 12328 Garnet Parke Cir
- 12300 Garnet Parke Cir
- 12453 Donahue Rd
- 5000 Pouncey Tract Rd
- 5000 Pouncey Tract Rd
- 5000 Pouncey Tract Rd
