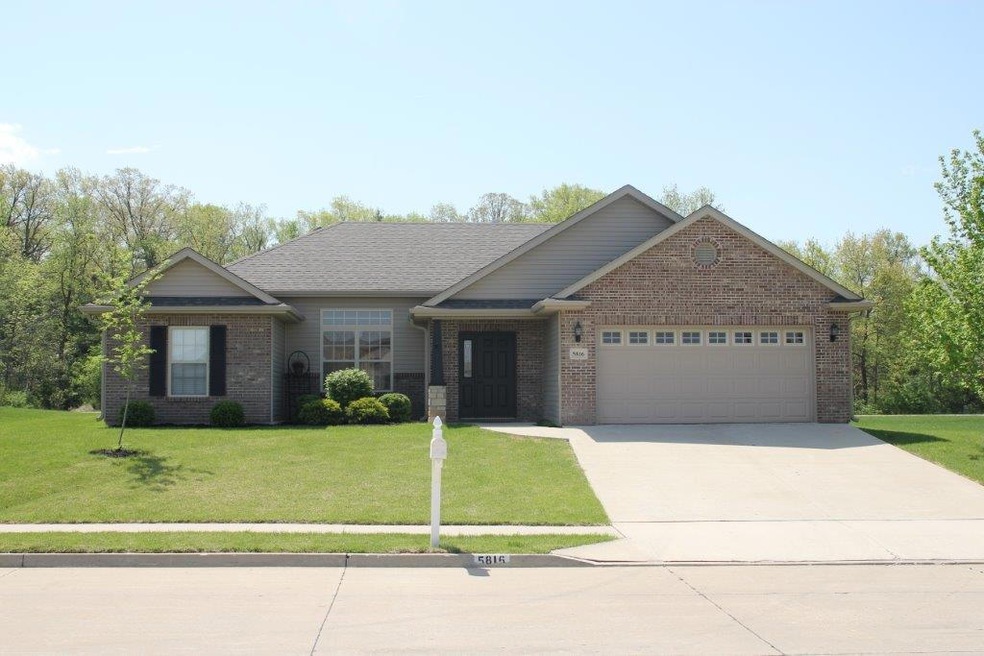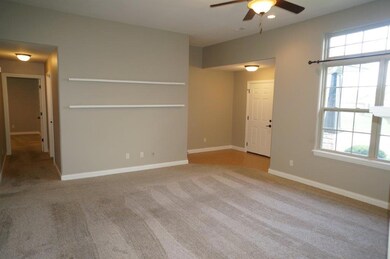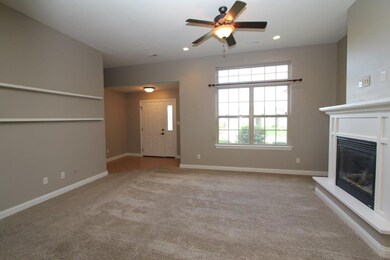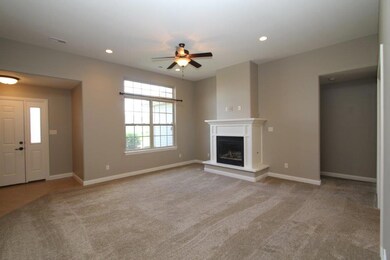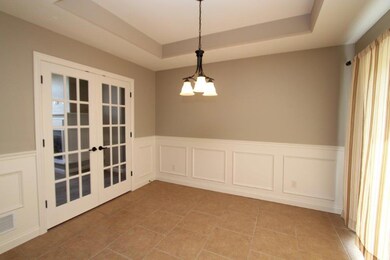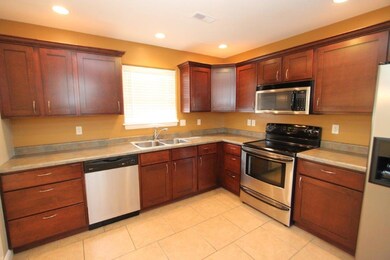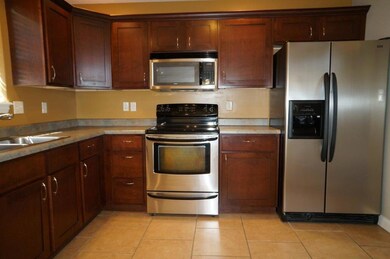
5816 Freeport Way Columbia, MO 65201
Highlights
- Ranch Style House
- Formal Dining Room
- 2 Car Attached Garage
- Hydromassage or Jetted Bathtub
- Front Porch
- 3-minute walk to Eastport Park
About This Home
As of November 2023This custom built ranch home offers impressive amenities and upgrades everywhere! Formal dining room + custom wood accents. Fantastic kitchen + upgraded appliances + pantry + large floor tile. Take advantage of the newer carpet + modern colors. Amazing master bathroom with an all glass stand-alone shower + jetted bathtub. Backyard overlooks HUGE green space. Perfectly maintained + move in ready!
Last Agent to Sell the Property
RE/MAX Boone Realty License #2001029684 Listed on: 05/12/2014

Last Buyer's Agent
Shawn Priesmeyer
Weichert, Realtors- House of Brokers
Home Details
Home Type
- Single Family
Est. Annual Taxes
- $1,874
Year Built
- Built in 2007
Lot Details
- Lot Dimensions are 64.32 x 100
- North Facing Home
HOA Fees
- $6 Monthly HOA Fees
Parking
- 2 Car Attached Garage
- Garage Door Opener
- Driveway
Home Design
- Ranch Style House
- Traditional Architecture
- Brick Veneer
- Concrete Foundation
- Slab Foundation
- Poured Concrete
- Architectural Shingle Roof
- Vinyl Construction Material
Interior Spaces
- 1,546 Sq Ft Home
- Ceiling Fan
- Paddle Fans
- Gas Fireplace
- Vinyl Clad Windows
- Window Treatments
- Living Room with Fireplace
- Formal Dining Room
- Utility Room
Kitchen
- Electric Range
- Microwave
- Dishwasher
- Laminate Countertops
- Built-In or Custom Kitchen Cabinets
- Disposal
Flooring
- Carpet
- Tile
Bedrooms and Bathrooms
- 3 Bedrooms
- Split Bedroom Floorplan
- 2 Full Bathrooms
- Hydromassage or Jetted Bathtub
- Bathtub with Shower
- Shower Only
Laundry
- Laundry on main level
- Washer and Dryer Hookup
Home Security
- Home Security System
- Fire and Smoke Detector
Outdoor Features
- Patio
- Front Porch
Schools
- Shepard Boulevard Elementary School
- Oakland Middle School
- Battle High School
Utilities
- Forced Air Heating and Cooling System
- Heating System Uses Natural Gas
- Municipal Utilities District Water
- High Speed Internet
- Satellite Dish
- Cable TV Available
Community Details
- Built by BEACON STREET
- Eastport Village Subdivision
Listing and Financial Details
- Assessor Parcel Number 1722000022410001
Ownership History
Purchase Details
Purchase Details
Home Financials for this Owner
Home Financials are based on the most recent Mortgage that was taken out on this home.Purchase Details
Home Financials for this Owner
Home Financials are based on the most recent Mortgage that was taken out on this home.Purchase Details
Home Financials for this Owner
Home Financials are based on the most recent Mortgage that was taken out on this home.Purchase Details
Home Financials for this Owner
Home Financials are based on the most recent Mortgage that was taken out on this home.Purchase Details
Home Financials for this Owner
Home Financials are based on the most recent Mortgage that was taken out on this home.Purchase Details
Purchase Details
Home Financials for this Owner
Home Financials are based on the most recent Mortgage that was taken out on this home.Purchase Details
Home Financials for this Owner
Home Financials are based on the most recent Mortgage that was taken out on this home.Purchase Details
Home Financials for this Owner
Home Financials are based on the most recent Mortgage that was taken out on this home.Similar Homes in Columbia, MO
Home Values in the Area
Average Home Value in this Area
Purchase History
| Date | Type | Sale Price | Title Company |
|---|---|---|---|
| Quit Claim Deed | -- | None Listed On Document | |
| Warranty Deed | -- | Boone Central Title | |
| Warranty Deed | -- | Boone Central Title Company | |
| Warranty Deed | -- | None Available | |
| Warranty Deed | -- | None Available | |
| Warranty Deed | -- | None Available | |
| Warranty Deed | -- | None Available | |
| Warranty Deed | -- | None Available | |
| Warranty Deed | -- | Boone Central Title Co | |
| Warranty Deed | -- | Boone Central Title Co |
Mortgage History
| Date | Status | Loan Amount | Loan Type |
|---|---|---|---|
| Previous Owner | $212,480 | New Conventional | |
| Previous Owner | $184,300 | New Conventional | |
| Previous Owner | $177,459 | VA | |
| Previous Owner | $170,590 | VA | |
| Previous Owner | $157,900 | Adjustable Rate Mortgage/ARM | |
| Previous Owner | $153,128 | FHA | |
| Previous Owner | $160,481 | FHA | |
| Previous Owner | $159,750 | New Conventional | |
| Previous Owner | $140,000 | Future Advance Clause Open End Mortgage |
Property History
| Date | Event | Price | Change | Sq Ft Price |
|---|---|---|---|---|
| 11/01/2023 11/01/23 | Sold | -- | -- | -- |
| 10/03/2023 10/03/23 | Pending | -- | -- | -- |
| 09/30/2023 09/30/23 | For Sale | $260,000 | +36.9% | $172 / Sq Ft |
| 10/20/2020 10/20/20 | Sold | -- | -- | -- |
| 09/19/2020 09/19/20 | Pending | -- | -- | -- |
| 09/17/2020 09/17/20 | For Sale | $189,900 | +9.5% | $123 / Sq Ft |
| 03/20/2019 03/20/19 | Sold | -- | -- | -- |
| 02/12/2019 02/12/19 | Pending | -- | -- | -- |
| 01/31/2019 01/31/19 | For Sale | $173,500 | +3.2% | $112 / Sq Ft |
| 07/11/2014 07/11/14 | Sold | -- | -- | -- |
| 06/11/2014 06/11/14 | Pending | -- | -- | -- |
| 05/12/2014 05/12/14 | For Sale | $168,117 | -- | $109 / Sq Ft |
Tax History Compared to Growth
Tax History
| Year | Tax Paid | Tax Assessment Tax Assessment Total Assessment is a certain percentage of the fair market value that is determined by local assessors to be the total taxable value of land and additions on the property. | Land | Improvement |
|---|---|---|---|---|
| 2024 | $2,120 | $31,426 | $4,750 | $26,676 |
| 2023 | $2,019 | $31,426 | $4,750 | $26,676 |
| 2022 | $2,019 | $30,210 | $4,750 | $25,460 |
| 2021 | $2,023 | $30,210 | $4,750 | $25,460 |
| 2020 | $2,070 | $29,051 | $4,750 | $24,301 |
| 2019 | $2,070 | $29,051 | $4,750 | $24,301 |
| 2018 | $2,085 | $0 | $0 | $0 |
| 2017 | $2,060 | $29,051 | $4,750 | $24,301 |
| 2016 | $2,056 | $29,051 | $4,750 | $24,301 |
| 2015 | $1,888 | $29,051 | $4,750 | $24,301 |
| 2014 | $1,894 | $29,051 | $4,750 | $24,301 |
Agents Affiliated with this Home
-
Jane Boles

Seller's Agent in 2023
Jane Boles
RE/MAX
(573) 999-2188
113 Total Sales
-
Keith Boles
K
Seller Co-Listing Agent in 2023
Keith Boles
RE/MAX
109 Total Sales
-
A
Buyer's Agent in 2023
Andy Boyles
Iron Gate Real Estate
-
Alissa Gerke

Seller's Agent in 2020
Alissa Gerke
Select Realty Group, LLC
(314) 704-0004
132 Total Sales
-
Sean Moore

Buyer's Agent in 2020
Sean Moore
RE/MAX
(573) 424-7420
718 Total Sales
-
c
Buyer's Agent in 2020
cbor.rets.510000882
cbor.rets.RETS_OFFICE
Map
Source: Columbia Board of REALTORS®
MLS Number: 351278
APN: 17-220-00-02-241-00-01
- 5806 Freeport Way
- 100 Port Way
- 5808 Islip Dr
- 0 E Richland Rd
- 5645 E Teton Dr
- 201 Port Way
- 5805 Vero Way
- 300 Searsport Dr
- 5800 Oswago Cir
- 5506 Murfreesboro Dr
- 5808 Oswago Cir
- 308 Bay Pointe Ln
- 113 Walton Heath Ct
- 117 Walton Heath Ct
- 213 Walton Heath Dr
- 208 Walton Heath Dr
- 212 Walton Heath Dr
- 6304 Adare Manor Ct
- 6517 Portcrawl Dr
- LOT 212 Portrush Dr
