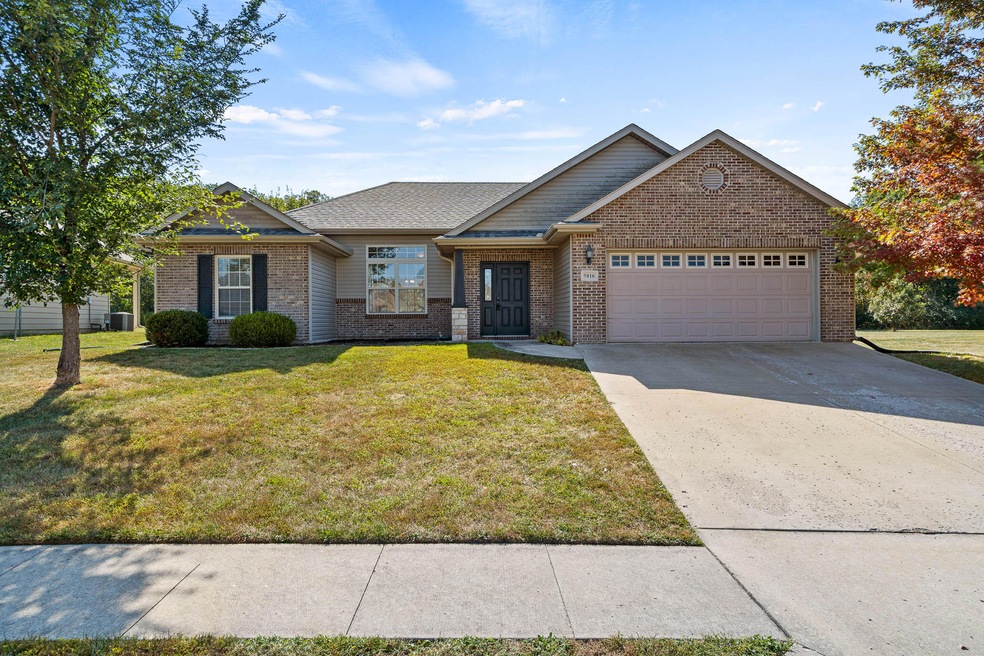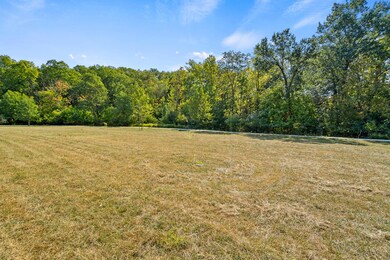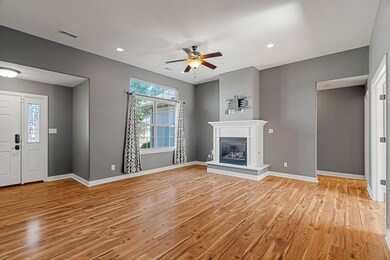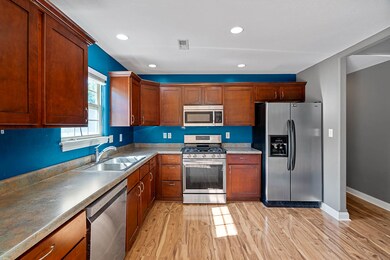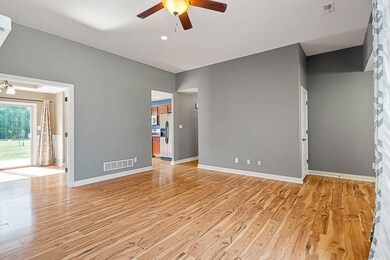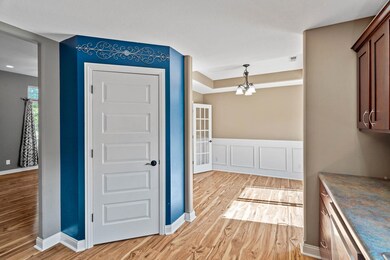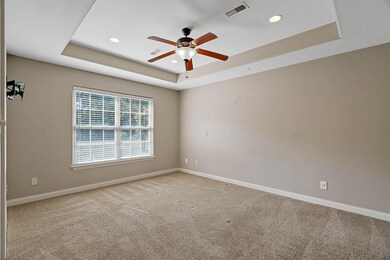
5816 Freeport Way Columbia, MO 65201
Highlights
- Ranch Style House
- No HOA
- 2 Car Attached Garage
- <<bathWSpaHydroMassageTubToken>>
- Front Porch
- 3-minute walk to Eastport Park
About This Home
As of November 2023So much to be excited about, starting with the city's green space behind the property, which backs onto a walking trail and woods. Additionally, the home features the popular split-bedroom design. Upgrades to the property include laminate wood-look flooring and the addition of a gas range. Furthermore, there are some newer features being added to the home, including a new roof scheduled to be installed at the end of the month, along with new siding and gutters. The seller has also installed a newer hot water heater, and the water softener will be included with the sale. This is a biking and walking neighborhood with playground and park as part of the community.
Last Agent to Sell the Property
RE/MAX Boone Realty License #1999027321 Listed on: 09/30/2023

Last Buyer's Agent
Andy Boyles
Iron Gate Real Estate
Home Details
Home Type
- Single Family
Est. Annual Taxes
- $2,019
Year Built
- Built in 2007
Lot Details
- 6,400 Sq Ft Lot
- Lot Dimensions are 64x100
- North Facing Home
- Zoning described as R-SP Planned Single Family Residential
Parking
- 2 Car Attached Garage
- Garage on Main Level
- Driveway
Home Design
- Ranch Style House
- Brick Veneer
- Concrete Foundation
- Slab Foundation
- Poured Concrete
- Architectural Shingle Roof
- Vinyl Construction Material
Interior Spaces
- 1,509 Sq Ft Home
- Ceiling Fan
- Paddle Fans
- Gas Fireplace
- Vinyl Clad Windows
- Living Room with Fireplace
- Combination Kitchen and Dining Room
Kitchen
- Gas Range
- <<microwave>>
- Dishwasher
- Laminate Countertops
- Disposal
Flooring
- Carpet
- Laminate
- Tile
Bedrooms and Bathrooms
- 3 Bedrooms
- Split Bedroom Floorplan
- Walk-In Closet
- Bathroom on Main Level
- 2 Full Bathrooms
- <<bathWSpaHydroMassageTubToken>>
- Shower Only
Laundry
- Laundry on main level
- Washer and Dryer Hookup
Home Security
- Smart Thermostat
- Fire and Smoke Detector
Outdoor Features
- Patio
- Front Porch
Schools
- Shepard Boulevard Elementary School
- Oakland Middle School
- Battle High School
Utilities
- Forced Air Heating and Cooling System
- Heating System Uses Natural Gas
- Programmable Thermostat
- Municipal Utilities District Water
- Water Softener is Owned
- High Speed Internet
- Cable TV Available
Community Details
- No Home Owners Association
- Eastport Village Subdivision
Listing and Financial Details
- Assessor Parcel Number 1722000022410001
Ownership History
Purchase Details
Purchase Details
Home Financials for this Owner
Home Financials are based on the most recent Mortgage that was taken out on this home.Purchase Details
Home Financials for this Owner
Home Financials are based on the most recent Mortgage that was taken out on this home.Purchase Details
Home Financials for this Owner
Home Financials are based on the most recent Mortgage that was taken out on this home.Purchase Details
Home Financials for this Owner
Home Financials are based on the most recent Mortgage that was taken out on this home.Purchase Details
Home Financials for this Owner
Home Financials are based on the most recent Mortgage that was taken out on this home.Purchase Details
Purchase Details
Home Financials for this Owner
Home Financials are based on the most recent Mortgage that was taken out on this home.Purchase Details
Home Financials for this Owner
Home Financials are based on the most recent Mortgage that was taken out on this home.Purchase Details
Home Financials for this Owner
Home Financials are based on the most recent Mortgage that was taken out on this home.Similar Homes in Columbia, MO
Home Values in the Area
Average Home Value in this Area
Purchase History
| Date | Type | Sale Price | Title Company |
|---|---|---|---|
| Quit Claim Deed | -- | None Listed On Document | |
| Warranty Deed | -- | Boone Central Title | |
| Warranty Deed | -- | Boone Central Title Company | |
| Warranty Deed | -- | None Available | |
| Warranty Deed | -- | None Available | |
| Warranty Deed | -- | None Available | |
| Warranty Deed | -- | None Available | |
| Warranty Deed | -- | None Available | |
| Warranty Deed | -- | Boone Central Title Co | |
| Warranty Deed | -- | Boone Central Title Co |
Mortgage History
| Date | Status | Loan Amount | Loan Type |
|---|---|---|---|
| Previous Owner | $212,480 | New Conventional | |
| Previous Owner | $184,300 | New Conventional | |
| Previous Owner | $177,459 | VA | |
| Previous Owner | $170,590 | VA | |
| Previous Owner | $157,900 | Adjustable Rate Mortgage/ARM | |
| Previous Owner | $153,128 | FHA | |
| Previous Owner | $160,481 | FHA | |
| Previous Owner | $159,750 | New Conventional | |
| Previous Owner | $140,000 | Future Advance Clause Open End Mortgage |
Property History
| Date | Event | Price | Change | Sq Ft Price |
|---|---|---|---|---|
| 11/01/2023 11/01/23 | Sold | -- | -- | -- |
| 10/03/2023 10/03/23 | Pending | -- | -- | -- |
| 09/30/2023 09/30/23 | For Sale | $260,000 | +36.9% | $172 / Sq Ft |
| 10/20/2020 10/20/20 | Sold | -- | -- | -- |
| 09/19/2020 09/19/20 | Pending | -- | -- | -- |
| 09/17/2020 09/17/20 | For Sale | $189,900 | +9.5% | $123 / Sq Ft |
| 03/20/2019 03/20/19 | Sold | -- | -- | -- |
| 02/12/2019 02/12/19 | Pending | -- | -- | -- |
| 01/31/2019 01/31/19 | For Sale | $173,500 | +3.2% | $112 / Sq Ft |
| 07/11/2014 07/11/14 | Sold | -- | -- | -- |
| 06/11/2014 06/11/14 | Pending | -- | -- | -- |
| 05/12/2014 05/12/14 | For Sale | $168,117 | -- | $109 / Sq Ft |
Tax History Compared to Growth
Tax History
| Year | Tax Paid | Tax Assessment Tax Assessment Total Assessment is a certain percentage of the fair market value that is determined by local assessors to be the total taxable value of land and additions on the property. | Land | Improvement |
|---|---|---|---|---|
| 2024 | $2,120 | $31,426 | $4,750 | $26,676 |
| 2023 | $2,019 | $31,426 | $4,750 | $26,676 |
| 2022 | $2,019 | $30,210 | $4,750 | $25,460 |
| 2021 | $2,023 | $30,210 | $4,750 | $25,460 |
| 2020 | $2,070 | $29,051 | $4,750 | $24,301 |
| 2019 | $2,070 | $29,051 | $4,750 | $24,301 |
| 2018 | $2,085 | $0 | $0 | $0 |
| 2017 | $2,060 | $29,051 | $4,750 | $24,301 |
| 2016 | $2,056 | $29,051 | $4,750 | $24,301 |
| 2015 | $1,888 | $29,051 | $4,750 | $24,301 |
| 2014 | $1,894 | $29,051 | $4,750 | $24,301 |
Agents Affiliated with this Home
-
Jane Boles

Seller's Agent in 2023
Jane Boles
RE/MAX
(573) 999-2188
113 Total Sales
-
Keith Boles
K
Seller Co-Listing Agent in 2023
Keith Boles
RE/MAX
109 Total Sales
-
A
Buyer's Agent in 2023
Andy Boyles
Iron Gate Real Estate
-
Alissa Gerke

Seller's Agent in 2020
Alissa Gerke
Select Realty Group, LLC
(314) 704-0004
132 Total Sales
-
Sean Moore

Buyer's Agent in 2020
Sean Moore
RE/MAX
(573) 424-7420
718 Total Sales
-
c
Buyer's Agent in 2020
cbor.rets.510000882
cbor.rets.RETS_OFFICE
Map
Source: Columbia Board of REALTORS®
MLS Number: 416202
APN: 17-220-00-02-241-00-01
- 5806 Freeport Way
- 100 Port Way
- 5808 Islip Dr
- 0 E Richland Rd
- 5645 E Teton Dr
- 201 Port Way
- 5805 Vero Way
- 300 Searsport Dr
- 5800 Oswago Cir
- 5506 Murfreesboro Dr
- 5808 Oswago Cir
- 308 Bay Pointe Ln
- 113 Walton Heath Ct
- 117 Walton Heath Ct
- 213 Walton Heath Dr
- 208 Walton Heath Dr
- 212 Walton Heath Dr
- 6304 Adare Manor Ct
- 6517 Portcrawl Dr
- LOT 212 Portrush Dr
