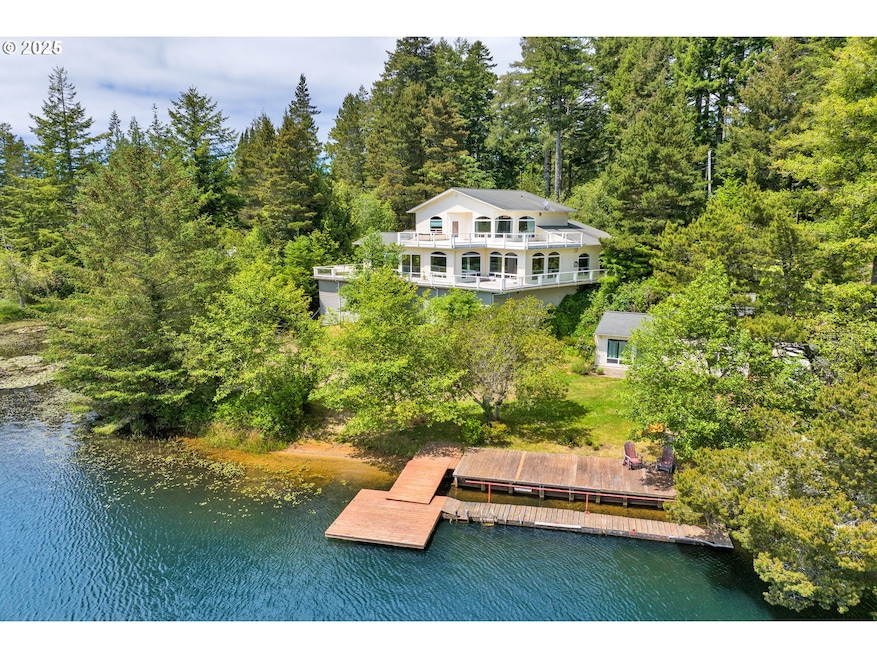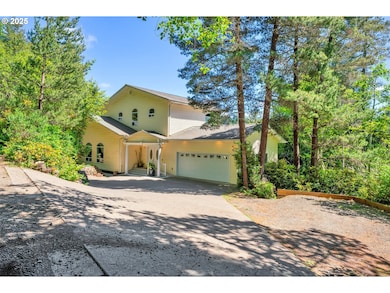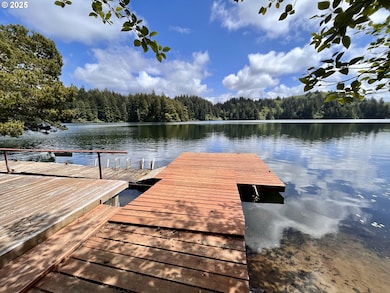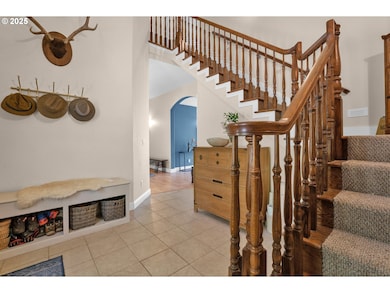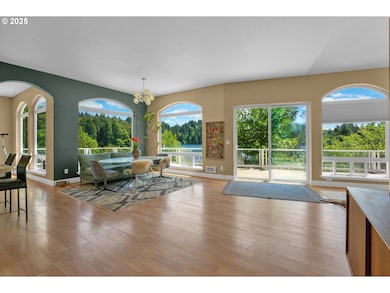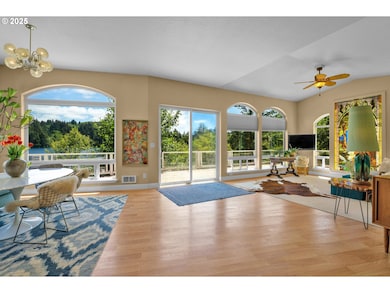5816 Martin Rd Florence, OR 97439
Estimated payment $8,531/month
Highlights
- Hot Property
- Lake Front
- Second Garage
- Additional Residence on Property
- Docks
- RV Access or Parking
About This Home
Fish from your private dock at this one-of-a-kind lakefront retreat. Nestled on a secluded 2.37-acre lot, this lovingly crafted 3,132 sq ft custom home offers the perfect blend of privacy, comfort, space, and natural beauty. The main house features 3 bedrooms, 3.5 bathrooms, an oversized attached garage, a spacious bonus room/den with a fireplace, formal dining and living rooms, a walk-in pantry, laundry room, and a bright eat-in breakfast area. Expansive wraparound, multi-level decking and walls of windows bring in abundant natural light and offer breathtaking views of Munsel Lake and the surrounding forest. Also included is a charming 900 sq ft guest house with 1 bedroom, 1 bathroom, a loft, and a detached garage/workshop—perfect for visitors and/or rental income. Both homes sit lakefront, offering front-row access to the private dock and sandy beach area. Additional land features include a large cleared area for RV or boat parking, a designated camping site, and another cleared area for a potential additional ADU. A truly gorgeous and unique property, just waiting for it's new owners. Don't wait to make a move on this gem. More pictures coming soon!
Last Listed By
Fathom Realty Oregon, LLC Brokerage Phone: 541-991-8818 License #201243330 Listed on: 05/22/2025

Home Details
Home Type
- Single Family
Est. Annual Taxes
- $6,847
Year Built
- Built in 2005
Lot Details
- 2.37 Acre Lot
- Lake Front
- Property fronts a private road
- Terraced Lot
- Cleared Lot
- Wooded Lot
- Landscaped with Trees
- Private Yard
- Property is zoned RR5
Parking
- 2 Car Attached Garage
- Second Garage
- Oversized Parking
- Garage on Main Level
- Workshop in Garage
- Garage Door Opener
- Driveway
- Off-Street Parking
- RV Access or Parking
Property Views
- Lake
- Woods
- Mountain
Home Design
- Custom Home
- Pillar, Post or Pier Foundation
- Composition Roof
- Membrane Roofing
- Vinyl Siding
Interior Spaces
- 3,132 Sq Ft Home
- 2-Story Property
- High Ceiling
- Gas Fireplace
- Natural Light
- Double Pane Windows
- Family Room
- Living Room
- Dining Room
- Laminate Flooring
- Security Lights
Kitchen
- Built-In Range
- Range Hood
- Built-In Refrigerator
- Dishwasher
Bedrooms and Bathrooms
- 4 Bedrooms
- Primary Bedroom on Main
Basement
- Dirt Floor
- Crawl Space
Accessible Home Design
- Accessibility Features
- Accessible Approach with Ramp
- Accessible Entrance
- Accessible Parking
Outdoor Features
- Docks
- Deck
- Outdoor Water Feature
- Outdoor Fireplace
- Fire Pit
- Shed
- Porch
Additional Homes
- Additional Residence on Property
Schools
- Siuslaw Elementary And Middle School
- Siuslaw High School
Utilities
- No Cooling
- Heating System Uses Gas
- Electric Water Heater
- Septic Tank
Community Details
- No Home Owners Association
Listing and Financial Details
- Assessor Parcel Number 0781599
Map
Home Values in the Area
Average Home Value in this Area
Tax History
| Year | Tax Paid | Tax Assessment Tax Assessment Total Assessment is a certain percentage of the fair market value that is determined by local assessors to be the total taxable value of land and additions on the property. | Land | Improvement |
|---|---|---|---|---|
| 2023 | $6,847 | $610,352 | $0 | $0 |
| 2022 | $6,375 | $592,575 | $0 | $0 |
| 2021 | $6,196 | $575,316 | $0 | $0 |
| 2020 | $6,014 | $558,560 | $0 | $0 |
| 2019 | $5,775 | $542,292 | $0 | $0 |
| 2018 | $5,837 | $511,163 | $0 | $0 |
| 2017 | $5,618 | $511,163 | $0 | $0 |
| 2016 | $5,457 | $496,275 | $0 | $0 |
| 2015 | $5,456 | $481,820 | $0 | $0 |
| 2014 | $5,366 | $467,786 | $0 | $0 |
Property History
| Date | Event | Price | Change | Sq Ft Price |
|---|---|---|---|---|
| 05/22/2025 05/22/25 | For Sale | $1,500,000 | -- | $479 / Sq Ft |
Purchase History
| Date | Type | Sale Price | Title Company |
|---|---|---|---|
| Quit Claim Deed | -- | First American Title | |
| Interfamily Deed Transfer | $200,000 | First American Title | |
| Warranty Deed | $140,000 | Western Pioneer Title Co | |
| Warranty Deed | $140,000 | Western Pioneer Title Co |
Source: Regional Multiple Listing Service (RMLS)
MLS Number: 110049299
APN: 0781599
- 0 Munsel Lake Rd Unit TL600 23328289
- 0 Munsel Lake Rd Unit TL301 23662186
- 0 Munsel Lake Rd Unit 23145536
- 87179 Munsel Lake Rd
- 428 Sherwood Loop
- 415 Sherwood Loop
- 402 Sherwood Loop
- 0 Spruce St Unit TL2501 20474739
- 0 Spruce St Unit T2400 23274493
- 317 Manzanita Dr
- 444 Sherwood Loop
- 143 42nd Way
- 2034 45th St
- 9 Waterford Downs
- 2137 42nd St
- 633 Glenbrook Cir
- 4040 Munsel Creek Dr
- 3 Waterford Downs
- 32 Ocean Dunes Dr
- 613 Glenbrook Cir
