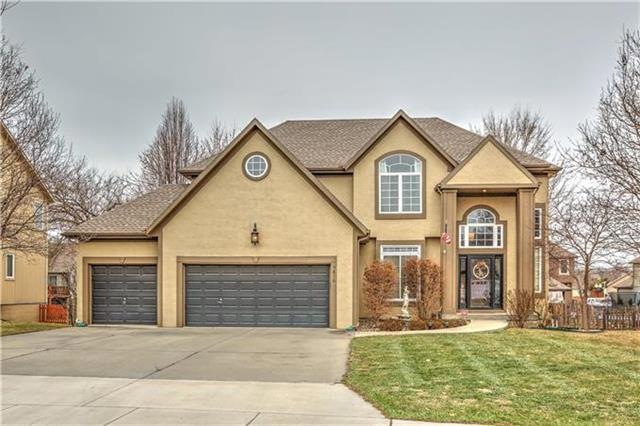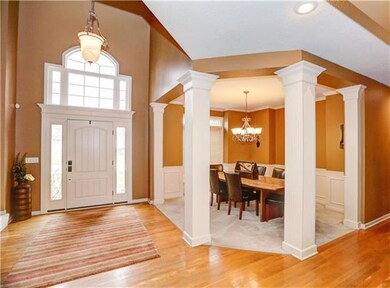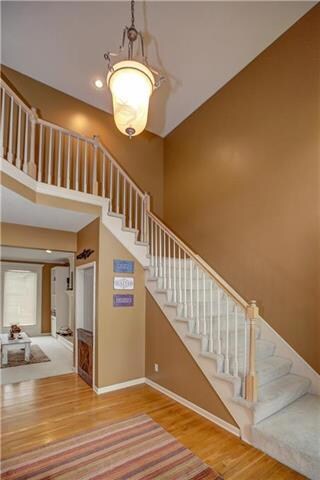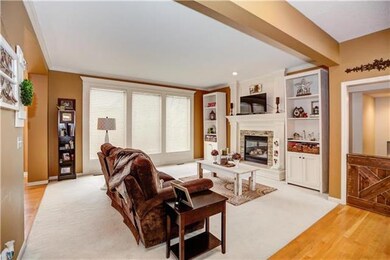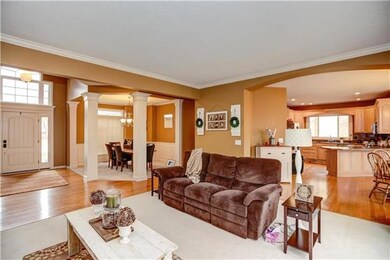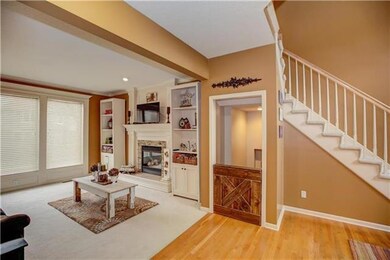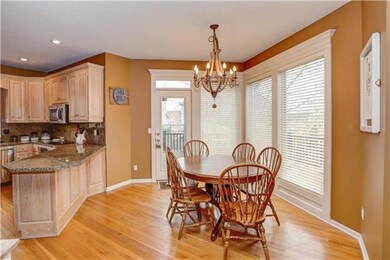
5816 NE Coral Dr Lees Summit, MO 64064
Chapel Ridge NeighborhoodEstimated Value: $505,276 - $574,000
Highlights
- Custom Closet System
- A-Frame Home
- Recreation Room
- Voy Spears Jr. Elementary School Rated A
- Deck
- Vaulted Ceiling
About This Home
As of May 2017Amazing 5 bed, 4.5 bath rare find in a highly sought-after Lee's Summit neighborhood. Enjoy entertaining family & guests in the large kitchen featuring granite, ceramic tile & custom cabinets. Walk out of the kitchen onto the NEW composite deck that overlooks the backyard. NEW roof, sump pump w/battery backup coupled w/1 year seller provided home warranty. $3,500 carpet allowance w/acceptable offer. Large finished daylight basement w/wet bar. Spacious bedroom sizes w/plenty of storage throughout. Do not miss out!
Home Details
Home Type
- Single Family
Est. Annual Taxes
- $4,086
Year Built
- Built in 2000
Lot Details
- 10,803
HOA Fees
- $21 Monthly HOA Fees
Parking
- 3 Car Attached Garage
- Front Facing Garage
- Garage Door Opener
Home Design
- A-Frame Home
- Composition Roof
Interior Spaces
- 3,700 Sq Ft Home
- Wet Bar: Carpet, Ceramic Tiles, Shower Only, Wet Bar, Ceiling Fan(s), Shower Over Tub, Cathedral/Vaulted Ceiling, Separate Shower And Tub, Walk-In Closet(s), Whirlpool Tub, Wood Floor, Granite Counters, Pantry, Fireplace
- Built-In Features: Carpet, Ceramic Tiles, Shower Only, Wet Bar, Ceiling Fan(s), Shower Over Tub, Cathedral/Vaulted Ceiling, Separate Shower And Tub, Walk-In Closet(s), Whirlpool Tub, Wood Floor, Granite Counters, Pantry, Fireplace
- Vaulted Ceiling
- Ceiling Fan: Carpet, Ceramic Tiles, Shower Only, Wet Bar, Ceiling Fan(s), Shower Over Tub, Cathedral/Vaulted Ceiling, Separate Shower And Tub, Walk-In Closet(s), Whirlpool Tub, Wood Floor, Granite Counters, Pantry, Fireplace
- Skylights
- Gas Fireplace
- Thermal Windows
- Shades
- Plantation Shutters
- Drapes & Rods
- Entryway
- Family Room with Fireplace
- Formal Dining Room
- Recreation Room
- Dryer Hookup
Kitchen
- Eat-In Kitchen
- Electric Oven or Range
- Recirculated Exhaust Fan
- Dishwasher
- Stainless Steel Appliances
- Granite Countertops
- Laminate Countertops
- Disposal
Flooring
- Wood
- Wall to Wall Carpet
- Linoleum
- Laminate
- Stone
- Ceramic Tile
- Luxury Vinyl Plank Tile
- Luxury Vinyl Tile
Bedrooms and Bathrooms
- 5 Bedrooms
- Custom Closet System
- Cedar Closet: Carpet, Ceramic Tiles, Shower Only, Wet Bar, Ceiling Fan(s), Shower Over Tub, Cathedral/Vaulted Ceiling, Separate Shower And Tub, Walk-In Closet(s), Whirlpool Tub, Wood Floor, Granite Counters, Pantry, Fireplace
- Walk-In Closet: Carpet, Ceramic Tiles, Shower Only, Wet Bar, Ceiling Fan(s), Shower Over Tub, Cathedral/Vaulted Ceiling, Separate Shower And Tub, Walk-In Closet(s), Whirlpool Tub, Wood Floor, Granite Counters, Pantry, Fireplace
- Double Vanity
- Whirlpool Bathtub
- Bathtub with Shower
Finished Basement
- Sump Pump
- Sub-Basement: Bedroom 5
- Bedroom in Basement
- Laundry in Basement
- Natural lighting in basement
Home Security
- Home Security System
- Fire and Smoke Detector
Outdoor Features
- Deck
- Enclosed patio or porch
Schools
- Voy Spears Elementary School
- Blue Springs South High School
Additional Features
- Partially Fenced Property
- Forced Air Heating and Cooling System
Listing and Financial Details
- Assessor Parcel Number 34-830-12-06-00-0-00-000
Community Details
Overview
- Oaks Ridge Meadows Subdivision
Recreation
- Community Pool
Ownership History
Purchase Details
Home Financials for this Owner
Home Financials are based on the most recent Mortgage that was taken out on this home.Purchase Details
Home Financials for this Owner
Home Financials are based on the most recent Mortgage that was taken out on this home.Similar Homes in Lees Summit, MO
Home Values in the Area
Average Home Value in this Area
Purchase History
| Date | Buyer | Sale Price | Title Company |
|---|---|---|---|
| Tran Kelly Lan | -- | Continental Title | |
| Klauser Mathew P | -- | Chicago Title |
Mortgage History
| Date | Status | Borrower | Loan Amount |
|---|---|---|---|
| Open | Tran Kelly L | $277,500 | |
| Previous Owner | Klauser Mathew P | $205,100 | |
| Previous Owner | Klauser Mathew P | $216,600 | |
| Previous Owner | Janssen Anthony P | $275,000 | |
| Previous Owner | Janssen Anthony P | $279,000 | |
| Previous Owner | Janssen Anthony P | $275,000 |
Property History
| Date | Event | Price | Change | Sq Ft Price |
|---|---|---|---|---|
| 05/30/2017 05/30/17 | Sold | -- | -- | -- |
| 03/27/2017 03/27/17 | Pending | -- | -- | -- |
| 02/28/2017 02/28/17 | For Sale | $339,900 | -- | $92 / Sq Ft |
Tax History Compared to Growth
Tax History
| Year | Tax Paid | Tax Assessment Tax Assessment Total Assessment is a certain percentage of the fair market value that is determined by local assessors to be the total taxable value of land and additions on the property. | Land | Improvement |
|---|---|---|---|---|
| 2024 | $5,230 | $69,540 | $8,744 | $60,796 |
| 2023 | $5,230 | $69,541 | $10,251 | $59,290 |
| 2022 | $4,954 | $58,330 | $8,484 | $49,846 |
| 2021 | $4,949 | $58,330 | $8,484 | $49,846 |
| 2020 | $4,550 | $53,037 | $8,484 | $44,553 |
| 2019 | $4,410 | $53,037 | $8,484 | $44,553 |
| 2018 | $888,687 | $49,278 | $7,253 | $42,025 |
| 2017 | $4,224 | $49,278 | $7,253 | $42,025 |
| 2016 | $4,131 | $48,355 | $7,904 | $40,451 |
| 2014 | $3,863 | $44,925 | $7,396 | $37,529 |
Agents Affiliated with this Home
-
Nic Trotter

Seller's Agent in 2017
Nic Trotter
1st Class Real Estate Summit
(816) 721-0306
2 in this area
105 Total Sales
-
Rick Massie
R
Buyer's Agent in 2017
Rick Massie
Chartwell Realty LLC
(816) 877-8700
29 Total Sales
Map
Source: Heartland MLS
MLS Number: 2031917
APN: 34-830-12-06-00-0-00-000
- 5828 NE Coral Dr
- 5713 NE Sapphire Ct
- 5912 NE Hidden Valley Dr
- 5573 NW Moonlight Meadow Dr
- 5608 NE Maybrook Cir
- 5563 NW Moonlight Meadow Dr
- 5448 NE Northgate Cir
- 165 NE Hidden Ridge Ln
- 5484 NE Northgate Crossing
- 5445 NE Northgate Crossing
- 5525 NW Moonlight Meadow Dr
- 5720 NE Quartz Dr
- 5468 NE Wedgewood Ln
- 5408 NE Wedgewood Ln
- 5714 NW Plantation Ln
- 5316 NE Northgate Crossing
- 6145 NE Moonstone Ct
- 21212 E 52nd St S
- 17207 E 52nd St S
- 5405 S Duffey Ave
- 5816 NE Coral Dr
- 5812 NE Coral Dr
- 5820 NE Coral Dr
- 241 NE Misty Meadow Dr
- 245 NE Misty Meadow Dr
- 237 NE Misty Meadow Dr
- 5813 NE Coral Dr
- 5817 NE Coral Dr
- 249 NE Misty Meadow Dr
- 5824 NE Coral Dr
- 5809 NE Coral Dr
- 233 NE Misty Meadow Dr
- 5804 NE Coral Dr
- 5805 NE Coral Dr
- 5821 NE Coral Dr
- 229 NE Misty Meadow Dr
- 5800 NE Coral Dr
- 5801 NE Coral Dr
- 5832 NE Coral Dr
- 232 NE Hidden Meadow Place
