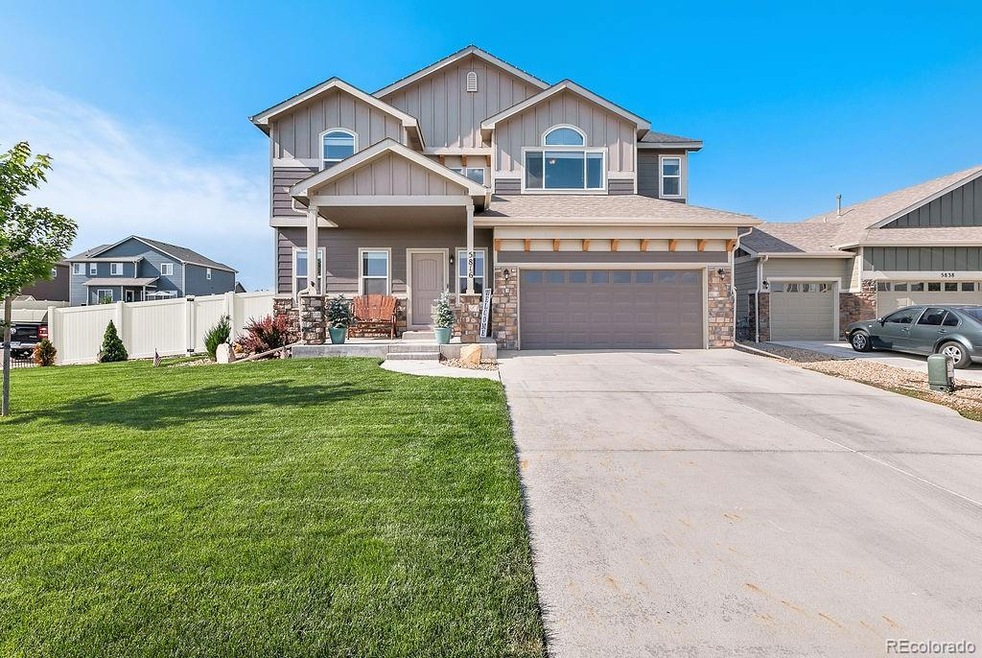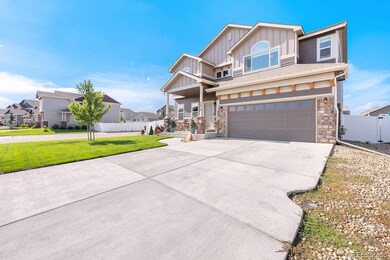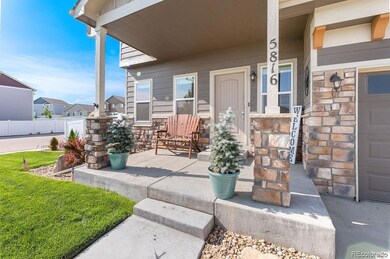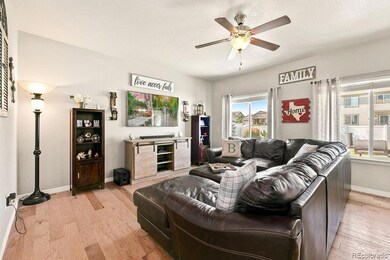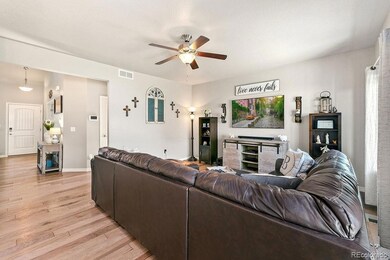
5816 Osbourne Ct Windsor, CO 80550
Highlights
- Open Floorplan
- Vaulted Ceiling
- Corner Lot
- Mountain View
- Wood Flooring
- Cul-De-Sac
About This Home
As of August 2021Enjoy this amazing 5 bed 4 bath, two-story home with easy access to I 25. Lot's of upgrades, Featuring an open floor plan, 3 car tandem garage, Kitchen has upgraded appliances & cabinets, 99% finished basement with over sized rec room. Main floor office w French doors & custom built-ins, wood floors throughout the main level, Huge master suite with a 5-pc master bath 4 bedrooms up. Large corner lot, Professionally designed/landscaped yard W over sized patio, sprinkler system with play set included.
Home Details
Home Type
- Single Family
Est. Annual Taxes
- $3,740
Year Built
- Built in 2017
Lot Details
- 8,825 Sq Ft Lot
- Cul-De-Sac
- Partially Fenced Property
- Corner Lot
- Front Yard Sprinklers
HOA Fees
- $13 Monthly HOA Fees
Parking
- 3 Car Attached Garage
- Tandem Parking
Home Design
- Brick Exterior Construction
- Composition Roof
Interior Spaces
- 2-Story Property
- Open Floorplan
- Vaulted Ceiling
- Double Pane Windows
- Window Treatments
- Mountain Views
- Laundry in unit
Kitchen
- Eat-In Kitchen
- Oven
- Microwave
- Dishwasher
- Kitchen Island
Flooring
- Wood
- Carpet
- Tile
Bedrooms and Bathrooms
- 5 Bedrooms
Basement
- Basement Fills Entire Space Under The House
- 1 Bedroom in Basement
Outdoor Features
- Patio
Schools
- Grand View Elementary School
- Windsor Middle School
- Windsor High School
Utilities
- Forced Air Heating and Cooling System
- High Speed Internet
- Satellite Dish
- Cable TV Available
Community Details
- Association fees include reserves
- The Ridge At Harmony Association, Phone Number (970) 226-1324
- The Ridge At Harmony Subdivision
Listing and Financial Details
- Exclusions: Personal Property, Clothes Washer, Clothes Dryer, TV's and TV Brackets
- Assessor Parcel Number R8946151
Ownership History
Purchase Details
Home Financials for this Owner
Home Financials are based on the most recent Mortgage that was taken out on this home.Purchase Details
Home Financials for this Owner
Home Financials are based on the most recent Mortgage that was taken out on this home.Map
Similar Homes in Windsor, CO
Home Values in the Area
Average Home Value in this Area
Purchase History
| Date | Type | Sale Price | Title Company |
|---|---|---|---|
| Special Warranty Deed | $575,000 | Guaranteed Title Group Llc | |
| Special Warranty Deed | $420,636 | Land Title Guarantee Co |
Mortgage History
| Date | Status | Loan Amount | Loan Type |
|---|---|---|---|
| Open | $87,650 | Credit Line Revolving | |
| Open | $428,950 | FHA | |
| Previous Owner | $378,572 | New Conventional |
Property History
| Date | Event | Price | Change | Sq Ft Price |
|---|---|---|---|---|
| 05/21/2025 05/21/25 | For Sale | $643,900 | +12.0% | $211 / Sq Ft |
| 08/30/2021 08/30/21 | Sold | $575,000 | -1.7% | $191 / Sq Ft |
| 07/30/2021 07/30/21 | For Sale | $585,000 | -- | $194 / Sq Ft |
Tax History
| Year | Tax Paid | Tax Assessment Tax Assessment Total Assessment is a certain percentage of the fair market value that is determined by local assessors to be the total taxable value of land and additions on the property. | Land | Improvement |
|---|---|---|---|---|
| 2024 | $5,245 | $37,740 | $7,810 | $29,930 |
| 2023 | $4,969 | $39,530 | $7,100 | $32,430 |
| 2022 | $4,230 | $29,520 | $6,460 | $23,060 |
| 2021 | $4,001 | $30,370 | $6,650 | $23,720 |
| 2020 | $3,740 | $28,760 | $6,510 | $22,250 |
| 2019 | $3,495 | $27,030 | $6,510 | $20,520 |
| 2018 | $1,306 | $9,860 | $5,040 | $4,820 |
| 2017 | $311 | $2,300 | $2,300 | $0 |
Source: REcolorado®
MLS Number: 4006726
APN: R8946151
- 6018 Clarence Dr
- 6093 Carmon Dr
- 6049 Carmon Dr
- 5854 Maidenhead Dr
- 6038 Carmon Dr
- 5532 Maidenhead Dr
- 5481 Carmon Dr
- 5287 Clarence Dr
- 3795 Tall Grass Ct
- 5176 Chantry Dr
- 3711 Tall Grass Ct
- 3650 Tall Grass Ct
- 6974 Ridgeline Dr
- 6909 Alister Ln
- 1813 Ruddlesway Dr
- 4586 Binfield Dr
- 1827 Castle Hill Dr
- 3865 Valley Crest Dr
- 1646 Marbeck Dr
- 1607 Illingworth Dr
