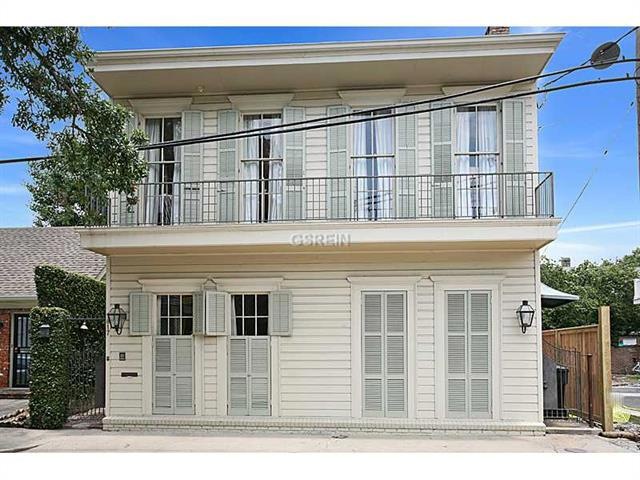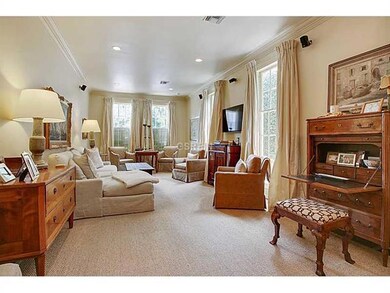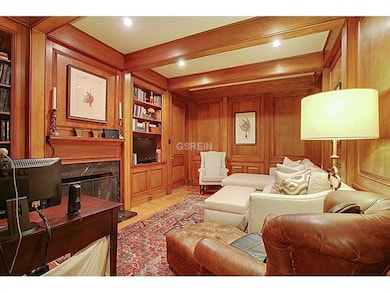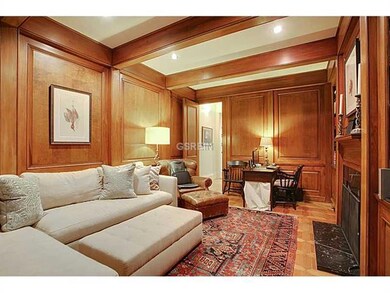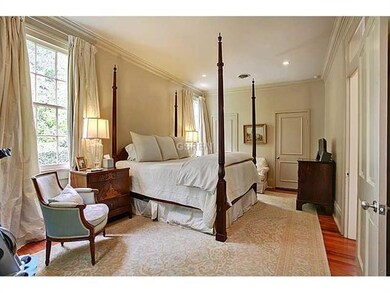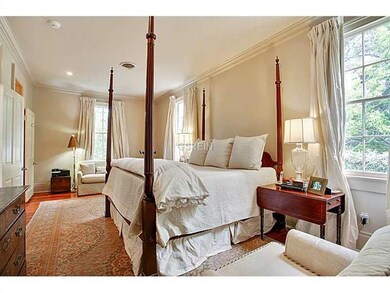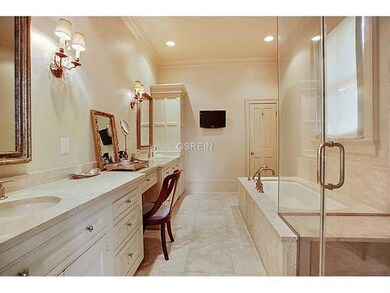
5817 Chestnut St New Orleans, LA 70115
Audubon NeighborhoodHighlights
- French Provincial Architecture
- Tray Ceiling
- Brick Porch or Patio
- Granite Countertops
- Two cooling system units
- Home Security System
About This Home
As of July 2019Fabulous French Quarter style single with total privacy. Large living and dining rooms off spacious entry with Italian tile flooring. Handsome paneled study w/ fireplace and plenty of storage. New kitchen (2009) w/ Viking range, Bosch dishwasher, ss appliances, eat-in granite bar. Gorgeous master suite, luxurious travertine tile steam shower, spa tub. Extra large bedrooms with pretty wood floors. Upstairs utility. Must see this unique home.
Last Agent to Sell the Property
LATTER & BLUM (LATT07) License #000015069 Listed on: 06/09/2014

Home Details
Home Type
- Single Family
Est. Annual Taxes
- $10,837
Year Built
- Built in 2007 | Remodeled
Lot Details
- Lot Dimensions are 35 x 60
- Fenced
- Rectangular Lot
- Property is in excellent condition
Home Design
- French Provincial Architecture
- Slab Foundation
- Frame Construction
- Asphalt Shingled Roof
Interior Spaces
- 2,769 Sq Ft Home
- Property has 2 Levels
- Tray Ceiling
- Ceiling Fan
- Wood Burning Fireplace
- Home Security System
Kitchen
- <<OvenToken>>
- Range<<rangeHoodToken>>
- Dishwasher
- Granite Countertops
- Disposal
Bedrooms and Bathrooms
- 3 Bedrooms
Laundry
- Dryer
- Washer
Utilities
- Two cooling system units
- Central Heating and Cooling System
- Cable TV Available
Additional Features
- Brick Porch or Patio
- City Lot
Community Details
- Hurstville Subdivision
Listing and Financial Details
- Assessor Parcel Number 701155817CHESTNUTST
Ownership History
Purchase Details
Home Financials for this Owner
Home Financials are based on the most recent Mortgage that was taken out on this home.Purchase Details
Home Financials for this Owner
Home Financials are based on the most recent Mortgage that was taken out on this home.Purchase Details
Home Financials for this Owner
Home Financials are based on the most recent Mortgage that was taken out on this home.Purchase Details
Similar Homes in New Orleans, LA
Home Values in the Area
Average Home Value in this Area
Purchase History
| Date | Type | Sale Price | Title Company |
|---|---|---|---|
| Cash Sale Deed | $925,000 | Oak Title | |
| Warranty Deed | $735,000 | -- | |
| Warranty Deed | $414,000 | -- | |
| Deed | $501,000 | -- |
Mortgage History
| Date | Status | Loan Amount | Loan Type |
|---|---|---|---|
| Previous Owner | $588,000 | New Conventional | |
| Previous Owner | $135,000 | Credit Line Revolving | |
| Previous Owner | $270,000 | Future Advance Clause Open End Mortgage |
Property History
| Date | Event | Price | Change | Sq Ft Price |
|---|---|---|---|---|
| 06/04/2025 06/04/25 | Pending | -- | -- | -- |
| 03/20/2025 03/20/25 | For Sale | $1,225,000 | +28.9% | $441 / Sq Ft |
| 07/08/2019 07/08/19 | Sold | -- | -- | -- |
| 06/08/2019 06/08/19 | Pending | -- | -- | -- |
| 04/05/2019 04/05/19 | For Sale | $950,000 | +29.3% | $342 / Sq Ft |
| 07/11/2014 07/11/14 | Sold | -- | -- | -- |
| 06/11/2014 06/11/14 | Pending | -- | -- | -- |
| 06/09/2014 06/09/14 | For Sale | $735,000 | -- | $265 / Sq Ft |
Tax History Compared to Growth
Tax History
| Year | Tax Paid | Tax Assessment Tax Assessment Total Assessment is a certain percentage of the fair market value that is determined by local assessors to be the total taxable value of land and additions on the property. | Land | Improvement |
|---|---|---|---|---|
| 2025 | $10,837 | $85,350 | $9,450 | $75,900 |
| 2024 | $10,992 | $85,350 | $9,450 | $75,900 |
| 2023 | $8,162 | $61,440 | $7,350 | $54,090 |
| 2022 | $8,162 | $61,440 | $7,350 | $54,090 |
| 2021 | $11,477 | $83,250 | $7,350 | $75,900 |
| 2020 | $13,448 | $92,500 | $7,350 | $85,150 |
| 2019 | $9,433 | $66,150 | $7,350 | $58,800 |
| 2018 | $9,609 | $66,150 | $7,350 | $58,800 |
| 2017 | $9,182 | $66,150 | $7,350 | $58,800 |
| 2016 | $10,571 | $73,500 | $6,300 | $67,200 |
| 2015 | $11,322 | $73,500 | $6,300 | $67,200 |
| 2014 | -- | $48,380 | $6,300 | $42,080 |
| 2013 | -- | $41,400 | $4,200 | $37,200 |
Agents Affiliated with this Home
-
Ryan Wentworth

Seller's Agent in 2025
Ryan Wentworth
REVE, REALTORS
(504) 302-0300
16 in this area
195 Total Sales
-
Mark Vaughn
M
Seller's Agent in 2019
Mark Vaughn
LATTER & BLUM (LATT07)
1 in this area
18 Total Sales
-
KATIE FRAME
K
Buyer's Agent in 2019
KATIE FRAME
McEnery Residential, LLC
(504) 605-4400
2 in this area
26 Total Sales
-
Evelyn Randle

Seller's Agent in 2014
Evelyn Randle
LATTER & BLUM (LATT07)
(504) 813-1225
17 in this area
64 Total Sales
Map
Source: ROAM MLS
MLS Number: 993869
APN: 6-15-1-039-12
