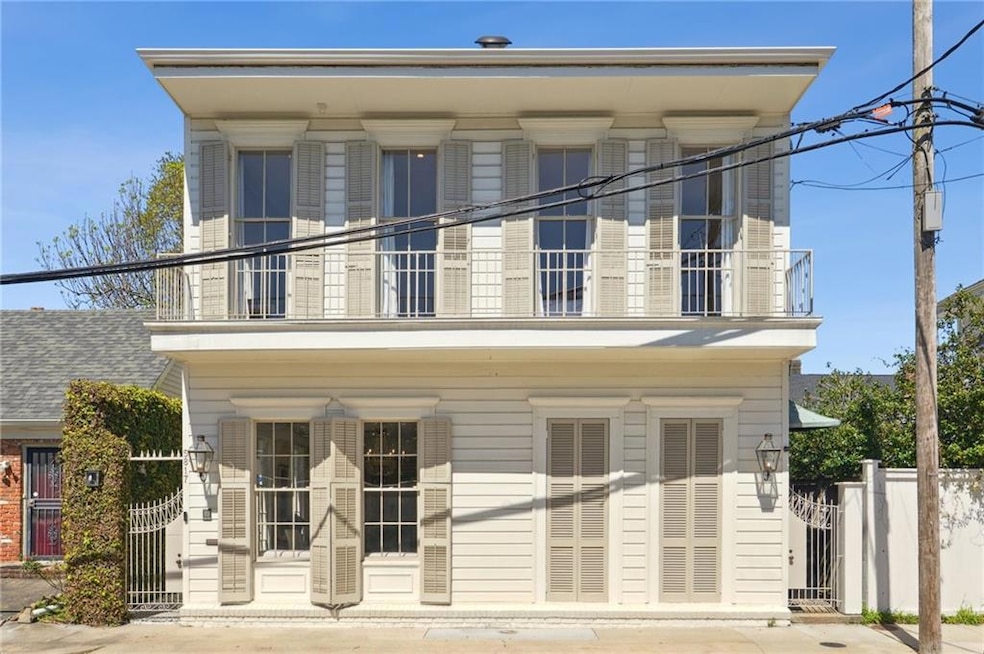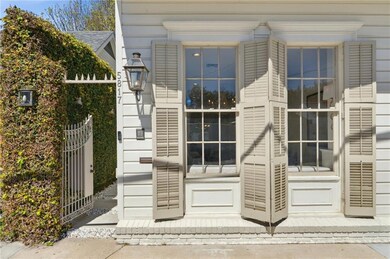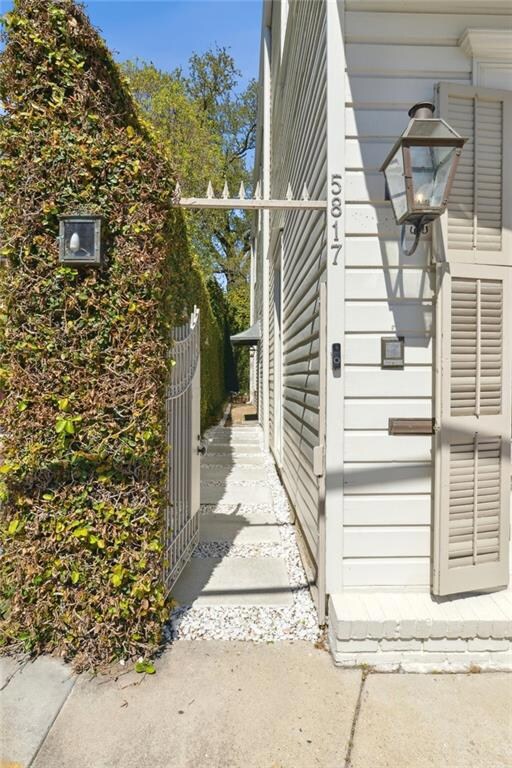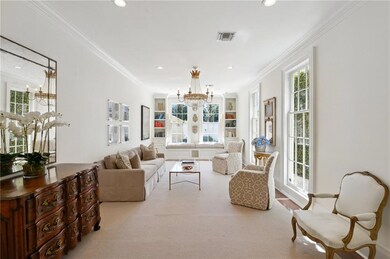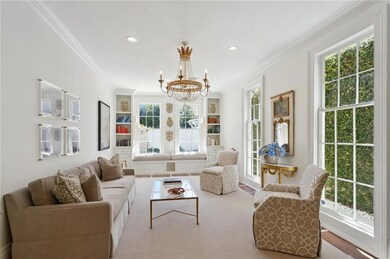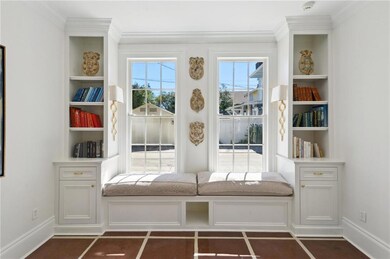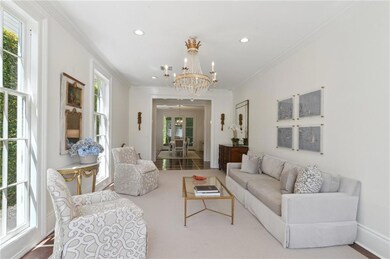
5817 Chestnut St New Orleans, LA 70115
Audubon NeighborhoodEstimated payment $7,688/month
Highlights
- Stone Countertops
- Balcony
- Courtyard
- Stainless Steel Appliances
- Two cooling system units
- Brick Porch or Patio
About This Home
Experience low-maintenance living in this unique townhouse-style property, located in one of New Orleans' most desirable Uptown neighborhoods. Just two blocks from the vibrant shops and dining on Magazine Street, and minutes from Audubon Park, this home offers both convenience and charm.
Once home to the historic Stein-o Root Beer bottling company, this property underwent a high-end renovation in 2022 by Yazoo Restorations, blending historic character with modern luxury. Designer finishes throughout include a spacious kitchen with custom cabinetry and quartz countertops, three beautifully updated baths, and a new roof.
The open-concept living and dining areas are filled with natural light, and French doors lead to a private courtyard surrounded by ivy-covered brick walls, evoking a French Quarter vibe. The chic wood-paneled den, with fireplace and built-ins, could also serve as a home office with its own gated entrance.
Upstairs, the second floor features three oversized bedrooms and three full bathrooms. The primary suite spans the width of the house and includes a spa-like bath with dual vanities, separate soaking tub and shower, and a large walk-in closet.
With a perfect mix of historic charm, modern finishes, and an unbeatable location, this home offers a great opportunity to enjoy the best of what the City has to offer.
Townhouse Details
Home Type
- Townhome
Est. Annual Taxes
- $10,837
Year Built
- Built in 1920
Lot Details
- 2,100 Sq Ft Lot
- Lot Dimensions are 35 x 60
- Property is in excellent condition
Home Design
- Slab Foundation
- Frame Construction
- Shingle Roof
- Asphalt Shingled Roof
- Wood Siding
- HardiePlank Type
Interior Spaces
- 2,776 Sq Ft Home
- Property has 2 Levels
- Home Security System
Kitchen
- <<OvenToken>>
- Range<<rangeHoodToken>>
- <<microwave>>
- Dishwasher
- Wine Cooler
- Stainless Steel Appliances
- Stone Countertops
Bedrooms and Bathrooms
- 3 Bedrooms
Laundry
- Dryer
- Washer
Outdoor Features
- Balcony
- Courtyard
- Brick Porch or Patio
Location
- City Lot
Utilities
- Two cooling system units
- Central Heating and Cooling System
Listing and Financial Details
- Assessor Parcel Number 615103912
Map
Home Values in the Area
Average Home Value in this Area
Tax History
| Year | Tax Paid | Tax Assessment Tax Assessment Total Assessment is a certain percentage of the fair market value that is determined by local assessors to be the total taxable value of land and additions on the property. | Land | Improvement |
|---|---|---|---|---|
| 2025 | $10,837 | $85,350 | $9,450 | $75,900 |
| 2024 | $10,992 | $85,350 | $9,450 | $75,900 |
| 2023 | $8,162 | $61,440 | $7,350 | $54,090 |
| 2022 | $8,162 | $61,440 | $7,350 | $54,090 |
| 2021 | $11,477 | $83,250 | $7,350 | $75,900 |
| 2020 | $13,448 | $92,500 | $7,350 | $85,150 |
| 2019 | $9,433 | $66,150 | $7,350 | $58,800 |
| 2018 | $9,609 | $66,150 | $7,350 | $58,800 |
| 2017 | $9,182 | $66,150 | $7,350 | $58,800 |
| 2016 | $10,571 | $73,500 | $6,300 | $67,200 |
| 2015 | $11,322 | $73,500 | $6,300 | $67,200 |
| 2014 | -- | $48,380 | $6,300 | $42,080 |
| 2013 | -- | $41,400 | $4,200 | $37,200 |
Property History
| Date | Event | Price | Change | Sq Ft Price |
|---|---|---|---|---|
| 06/04/2025 06/04/25 | Pending | -- | -- | -- |
| 03/20/2025 03/20/25 | For Sale | $1,225,000 | +28.9% | $441 / Sq Ft |
| 07/08/2019 07/08/19 | Sold | -- | -- | -- |
| 06/08/2019 06/08/19 | Pending | -- | -- | -- |
| 04/05/2019 04/05/19 | For Sale | $950,000 | +29.3% | $342 / Sq Ft |
| 07/11/2014 07/11/14 | Sold | -- | -- | -- |
| 06/11/2014 06/11/14 | Pending | -- | -- | -- |
| 06/09/2014 06/09/14 | For Sale | $735,000 | -- | $265 / Sq Ft |
Purchase History
| Date | Type | Sale Price | Title Company |
|---|---|---|---|
| Cash Sale Deed | $925,000 | Oak Title | |
| Warranty Deed | $735,000 | -- | |
| Warranty Deed | $414,000 | -- | |
| Deed | $501,000 | -- |
Mortgage History
| Date | Status | Loan Amount | Loan Type |
|---|---|---|---|
| Previous Owner | $588,000 | New Conventional | |
| Previous Owner | $135,000 | Credit Line Revolving | |
| Previous Owner | $270,000 | Future Advance Clause Open End Mortgage |
Similar Homes in New Orleans, LA
Source: ROAM MLS
MLS Number: 2492592
APN: 6-15-1-039-12
