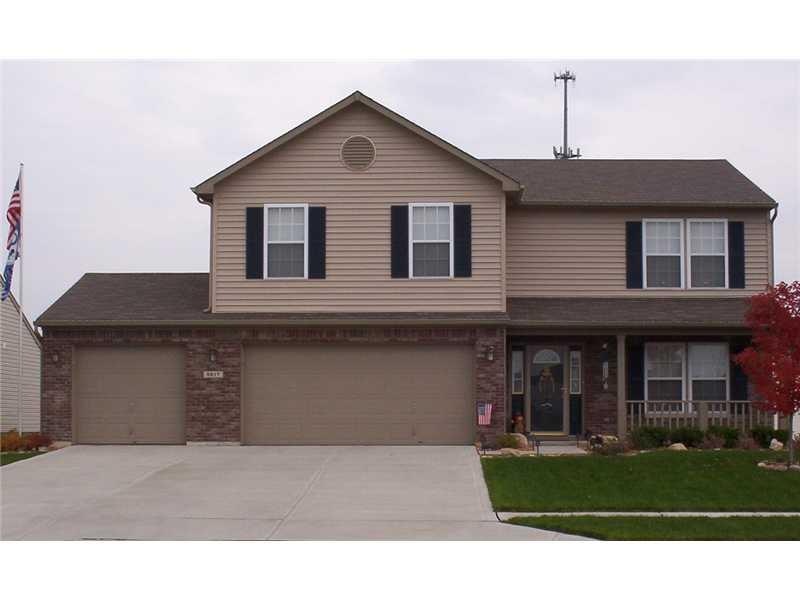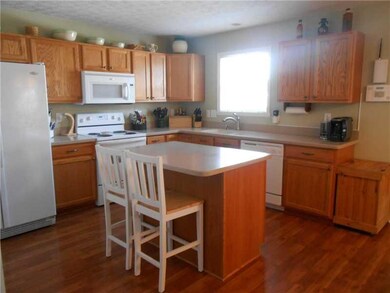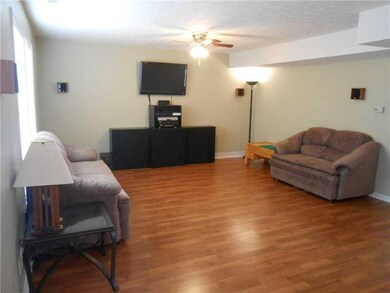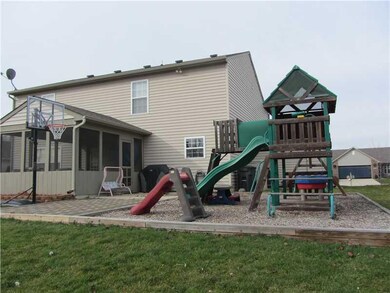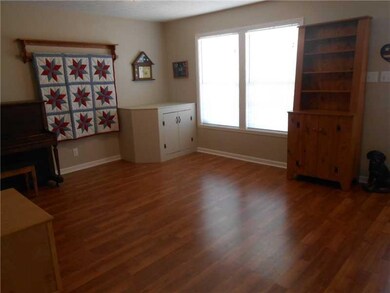
5817 Jamestown Square Ln Indianapolis, IN 46234
About This Home
As of July 2017WOW!!! 4 Bedroom, 3 Car Garage, a screened-in patio in a great neighborhood. Bedrooms are huge with walk-in closets, Master is set-up perfect. A big FR and a LR so that you can spread out. Ktchn has solid surface c-tops, center island and all appl stay. Garage is 3 car, not many of those out there and this one is set-up with a workshop. The patio is screened-in and big, with lots of room out back for playing and grillin. Bonus, there is a whole-house humidifier n surround sound already installed
Last Agent to Sell the Property
eXpert, REALTORS® License #RB14035394 Listed on: 01/09/2013
Last Buyer's Agent
Rae-Jean Langley
Keller Williams Indpls Metro N

Home Details
Home Type
- Single Family
Est. Annual Taxes
- $1,580
Year Built
- 2003
HOA Fees
- $36 per month
Interior Spaces
- Combination Kitchen and Dining Room
Ownership History
Purchase Details
Home Financials for this Owner
Home Financials are based on the most recent Mortgage that was taken out on this home.Purchase Details
Home Financials for this Owner
Home Financials are based on the most recent Mortgage that was taken out on this home.Similar Homes in Indianapolis, IN
Home Values in the Area
Average Home Value in this Area
Purchase History
| Date | Type | Sale Price | Title Company |
|---|---|---|---|
| Deed | $199,900 | Security Title Services | |
| Warranty Deed | -- | -- |
Mortgage History
| Date | Status | Loan Amount | Loan Type |
|---|---|---|---|
| Previous Owner | $156,900 | New Conventional |
Property History
| Date | Event | Price | Change | Sq Ft Price |
|---|---|---|---|---|
| 05/05/2025 05/05/25 | Pending | -- | -- | -- |
| 05/05/2025 05/05/25 | For Sale | $350,000 | +75.1% | $158 / Sq Ft |
| 07/06/2017 07/06/17 | Sold | $199,900 | 0.0% | $90 / Sq Ft |
| 06/06/2017 06/06/17 | Pending | -- | -- | -- |
| 05/19/2017 05/19/17 | For Sale | $199,900 | +27.4% | $90 / Sq Ft |
| 06/24/2013 06/24/13 | Sold | $156,900 | -1.9% | $71 / Sq Ft |
| 01/09/2013 01/09/13 | For Sale | $159,900 | -- | $72 / Sq Ft |
Tax History Compared to Growth
Tax History
| Year | Tax Paid | Tax Assessment Tax Assessment Total Assessment is a certain percentage of the fair market value that is determined by local assessors to be the total taxable value of land and additions on the property. | Land | Improvement |
|---|---|---|---|---|
| 2024 | $3,219 | $299,900 | $51,600 | $248,300 |
| 2023 | $2,494 | $250,100 | $46,100 | $204,000 |
| 2022 | $3,409 | $238,800 | $43,500 | $195,300 |
| 2021 | $1,944 | $196,200 | $39,500 | $156,700 |
| 2020 | $1,766 | $181,100 | $39,500 | $141,600 |
| 2019 | $1,709 | $177,600 | $37,600 | $140,000 |
| 2018 | $1,616 | $168,800 | $37,600 | $131,200 |
| 2017 | $1,662 | $170,400 | $35,800 | $134,600 |
| 2016 | $1,586 | $165,000 | $35,800 | $129,200 |
| 2014 | $1,549 | $158,300 | $33,700 | $124,600 |
Agents Affiliated with this Home
-
Erik Pitner
E
Seller's Agent in 2025
Erik Pitner
Carpenter, REALTORS®
(317) 345-8011
30 in this area
81 Total Sales
-
Rae-Jean Langley

Seller's Agent in 2017
Rae-Jean Langley
Keller Williams Indpls Metro N
(317) 710-7488
1 in this area
64 Total Sales
-

Buyer's Agent in 2017
Karen Welch
F.C. Tucker Company
(317) 502-4943
-
Ian Bell

Seller's Agent in 2013
Ian Bell
eXpert, REALTORS®
(317) 363-9356
66 Total Sales
Map
Source: MIBOR Broker Listing Cooperative®
MLS Number: 21210561
APN: 32-08-08-229-023.000-015
- 5913 Monticello Square Ln
- 5891 Mimosa Dr
- 5683 James Blair Dr
- 5560 Goodwin St
- 6027 Bluecrest Dr
- 6034 Bluecrest Dr
- 6040 Bluecrest Dr
- 10307 Gateway Dr
- 10248 Noble Ct
- 5640 High Vista Cir
- 5351 Potters Pike
- 5190 Potters Pike
- 10090 Eagle Eye Way
- 5565 Noble Dr
- 10303 Memorial Knoll Dr
- 5815 Noble Dr
- 10042 Pine Grove Way
- 10112 Split Rock Way
- 5924 Skyward Ln
- 10187 Yosemite Ln
