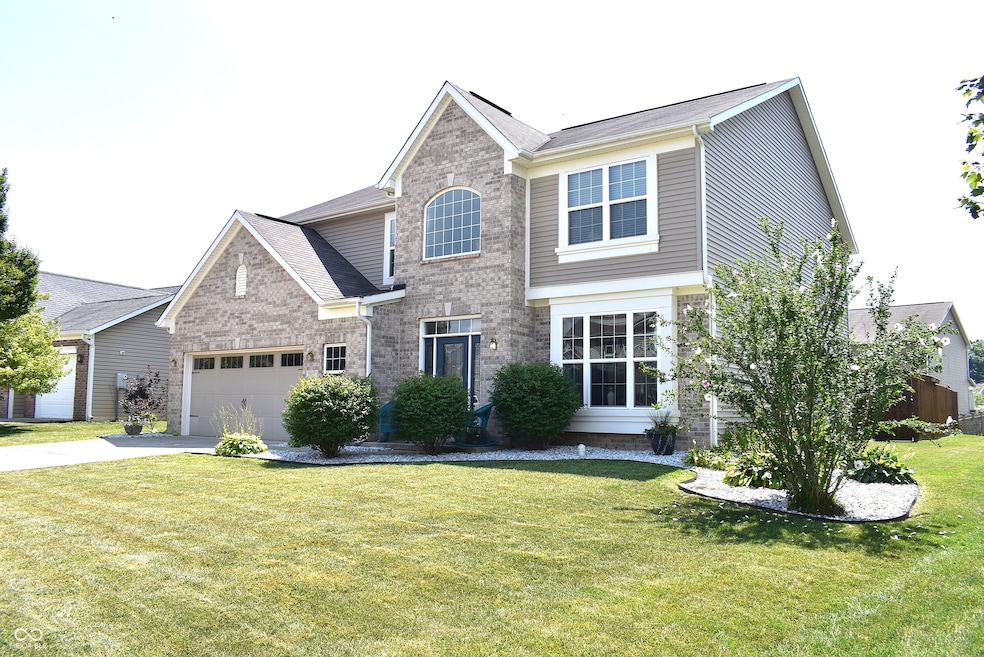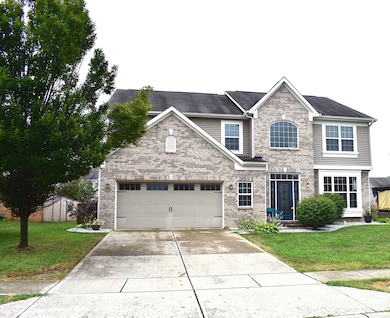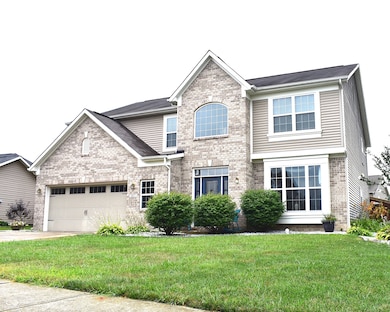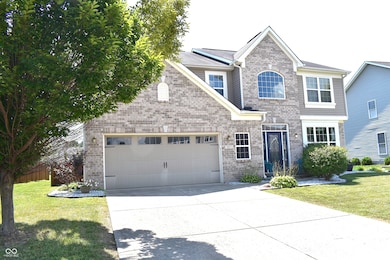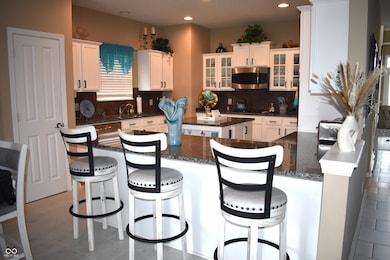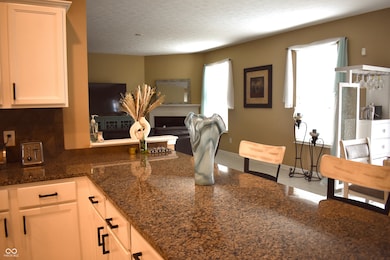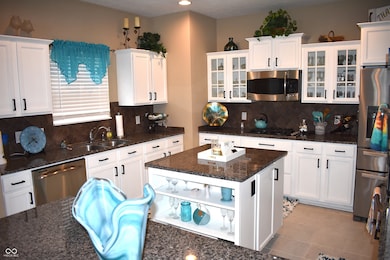5817 Mustang Terrace Plainfield, IN 46168
Estimated payment $2,590/month
Highlights
- Heated Pool
- Wood Flooring
- 2 Car Attached Garage
- Clarks Creek Elementary Rated A
- Double Oven
- Eat-In Kitchen
About This Home
Back on the market by no fault of the seller!! Buyer financing fell through! Welcome to Paradise! A stunning home that is ready to capture your heart with 5 bedrooms, two living spaces and your own swimming pool! The kitchen is a culinary dream, featuring stone countertops that offer both beauty and durability. A large kitchen island with shelves and outlets, and shaker cabinets that exude timeless elegance. The space is further enhanced by a kitchen bar, offering additional seating and serving options. Your inner chef will love the double oven and stovetop, while the backsplash adds a touch of personality. In the great room, a fireplace awaits, promising cozy evenings and a warm inviting atmosphere for relaxation and entertainment. The dining room is being used as a front sitting room and is equipped with shelving and built in electric fireplace. Also on the first floor, you will find in the hallway cubbies for shoes and jackets and a large bedroom that is used as an office. The upstairs primary bedroom offers a tray ceiling, adding an elegant architectural element to the space. Three more bedrooms (with walk-in closets) are upstairs along with 2 full bathrooms. Step outside to discover your private backyard retreat, complete with a refreshing private pool perfect for those hot summer days. This expansive outdoor living space is ideal for entertaining or simply enjoying the fresh air. Check out that walkway over the pool with seats! The deck and pergola create inviting areas for relaxation, while the outdoor bar with swing seats provides a focal point for social gatherings. This beautiful home offers an unparalleled opportunity to embrace a lifestyle of comfort and luxury. Schedule your showing today!
Home Details
Home Type
- Single Family
Est. Annual Taxes
- $3,174
Year Built
- Built in 2012
HOA Fees
- $33 Monthly HOA Fees
Parking
- 2 Car Attached Garage
Home Design
- Brick Exterior Construction
- Slab Foundation
- Vinyl Construction Material
Interior Spaces
- 2-Story Property
- Tray Ceiling
- Paddle Fans
- Gas Log Fireplace
- Family Room on Second Floor
- Fire and Smoke Detector
- Laundry Room
Kitchen
- Eat-In Kitchen
- Breakfast Bar
- Double Oven
- Gas Oven
- Gas Cooktop
- Microwave
- Dishwasher
- Disposal
Flooring
- Wood
- Carpet
- Ceramic Tile
- Vinyl
Bedrooms and Bathrooms
- 5 Bedrooms
- Walk-In Closet
- Dual Vanity Sinks in Primary Bathroom
Utilities
- Forced Air Heating and Cooling System
- Gas Water Heater
Additional Features
- Heated Pool
- 9,583 Sq Ft Lot
Community Details
- Lakes At Sugar Grove Farms Subdivision
- Property managed by M Group Management
Listing and Financial Details
- Tax Lot 42
- Assessor Parcel Number 321504232011000012
Map
Home Values in the Area
Average Home Value in this Area
Tax History
| Year | Tax Paid | Tax Assessment Tax Assessment Total Assessment is a certain percentage of the fair market value that is determined by local assessors to be the total taxable value of land and additions on the property. | Land | Improvement |
|---|---|---|---|---|
| 2024 | $3,175 | $328,900 | $56,100 | $272,800 |
| 2023 | $3,143 | $317,700 | $53,400 | $264,300 |
| 2022 | $3,361 | $324,700 | $53,400 | $271,300 |
| 2021 | $2,981 | $286,100 | $49,000 | $237,100 |
| 2020 | $2,953 | $282,000 | $49,000 | $233,000 |
| 2019 | $2,734 | $268,000 | $47,100 | $220,900 |
| 2018 | $2,731 | $260,800 | $47,100 | $213,700 |
| 2017 | $2,612 | $249,000 | $45,700 | $203,300 |
| 2016 | $2,642 | $246,900 | $45,700 | $201,200 |
| 2014 | $2,201 | $220,100 | $43,500 | $176,600 |
Property History
| Date | Event | Price | List to Sale | Price per Sq Ft | Prior Sale |
|---|---|---|---|---|---|
| 10/16/2025 10/16/25 | Price Changed | $434,900 | -2.5% | $136 / Sq Ft | |
| 10/06/2025 10/06/25 | Price Changed | $445,900 | -2.9% | $139 / Sq Ft | |
| 10/01/2025 10/01/25 | For Sale | $459,000 | 0.0% | $143 / Sq Ft | |
| 08/15/2025 08/15/25 | Pending | -- | -- | -- | |
| 08/05/2025 08/05/25 | Price Changed | $459,000 | -4.4% | $143 / Sq Ft | |
| 07/18/2025 07/18/25 | Price Changed | $479,900 | -3.1% | $150 / Sq Ft | |
| 07/11/2025 07/11/25 | For Sale | $495,000 | +121.7% | $155 / Sq Ft | |
| 12/21/2012 12/21/12 | Sold | $223,250 | 0.0% | $72 / Sq Ft | View Prior Sale |
| 11/24/2012 11/24/12 | Pending | -- | -- | -- | |
| 08/15/2012 08/15/12 | For Sale | $223,250 | -- | $72 / Sq Ft |
Purchase History
| Date | Type | Sale Price | Title Company |
|---|---|---|---|
| Warranty Deed | -- | None Available | |
| Warranty Deed | -- | None Available |
Mortgage History
| Date | Status | Loan Amount | Loan Type |
|---|---|---|---|
| Previous Owner | $216,286 | New Conventional |
Source: MIBOR Broker Listing Cooperative®
MLS Number: 22050300
APN: 32-15-04-232-011.000-012
- 5659 Lipizzan Ln
- 5545 Lipizzan Ln
- 465 Regatta Ln
- 532 Seagrape Ln
- 446 Breakwater Dr
- 510 Regatta Ln
- 524 Regatta Ln
- 4805 Ventura Blvd
- 4774 Marshall Dr
- 5510 Gibbs Rd
- 5498 Gibbs Rd
- 4695 Ventura Blvd
- 5586 Gibbs Rd
- 5740 Gibbs Rd
- 5458 Gibbs Rd
- 6588 Dunsdin Dr
- 5328 E Us Highway 40
- 6628 Dunsdin Dr
- 4311 Washington Blvd
- 5374 John Quincy Adams Ct
- 6396 Oyster Key Ln
- 6385 Matcumbe Way
- 6580 Dunsdin Dr
- 6602 Largo Ln
- 6656 Dunsdin Dr
- 4200 Stillwater Dr
- 6642 Pasco Ln
- 5985 Rancho Dr
- 4081 Lotus St
- 4518 Connaught W Dr
- 5980 Redcliff Ln S
- 4509 Connaught E Dr
- 5969 Claymont Blvd
- 4879 Larkspur Dr
- 4613 Clifton Ct
- 4452 Redcliff Ln N
- 4450 Connaught West Dr
- 5973 Redcliff North Ln
- 5982 Redcliff Ln N
- 420 S East St
