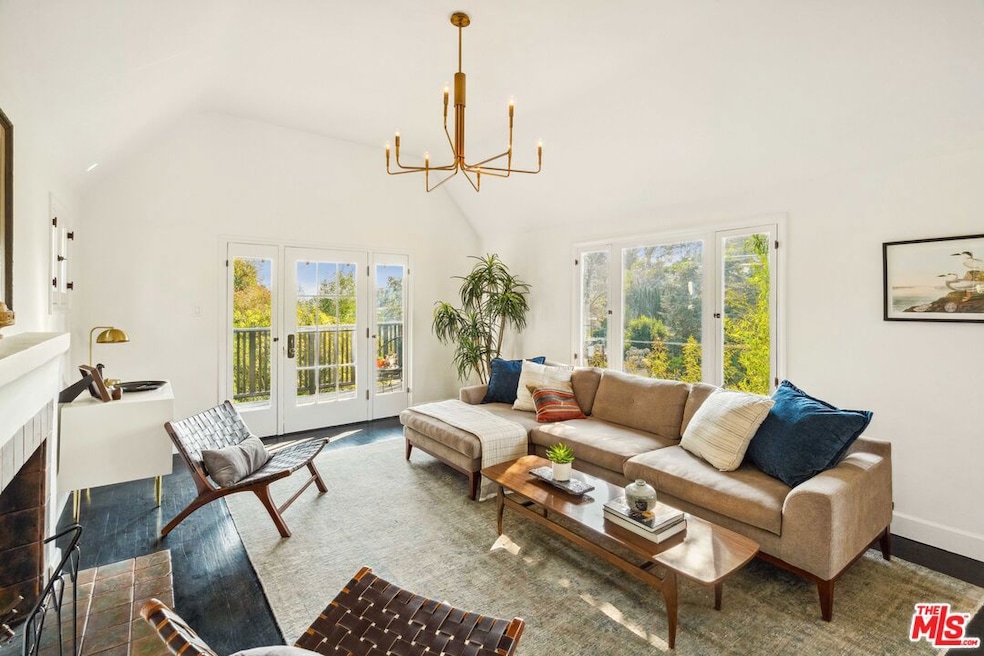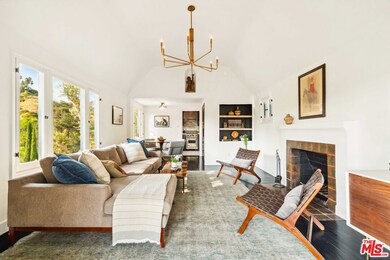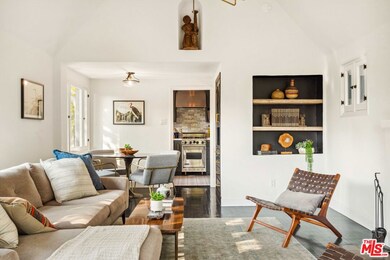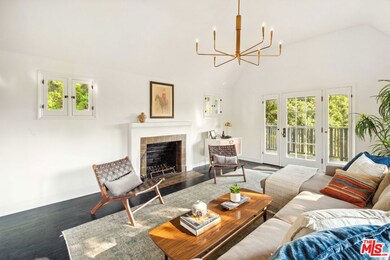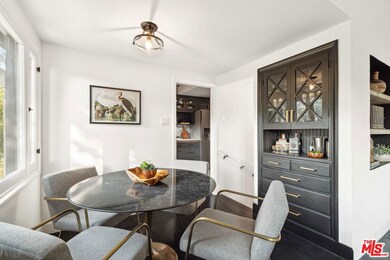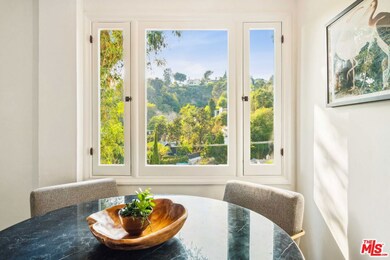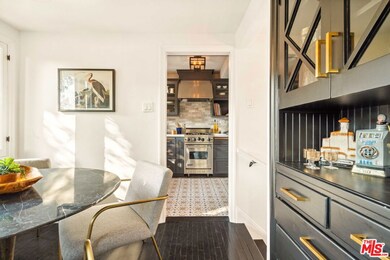
5818 Tuxedo Terrace Los Angeles, CA 90068
Hollywood Hills NeighborhoodHighlights
- Canyon View
- English Architecture
- No HOA
- Living Room with Fireplace
- Wood Flooring
- Home Office
About This Home
As of March 2025Discover a hidden gem that seamlessly blends historic charm with modern comfort in the heart of the Hollywood Hills. A charming 3 bedroom 1 bath home nestled on a quiet street in the beautiful Historic Oaks neighborhood of Los Feliz. This original 1924 home, exudes English country charm and was conceived and executed by famed designer Joe Lucas, whose work has been published in Elle Decor, Architectural Digest, Luxe Home, and Traditional Home. This west-facing home is gloriously bright and features a chef's kitchen, a living room with an original Batchelder tiled fireplace, a bedroom with a decorative fireplace, two bonus spaces that can be used for work or leisure, and several wonderful, covered decks with canyon views that include the iconic Hollywood sign! Surrounded by hiking paths, equestrian trails, and playgrounds, this tranquil retreat offers the ideal setting to foster inner peace and creative energy in one of LA's most coveted neighborhoods.
Last Agent to Sell the Property
Nourmand & Associates-HW License #02049184 Listed on: 01/13/2025
Home Details
Home Type
- Single Family
Est. Annual Taxes
- $18,719
Year Built
- Built in 1924 | Remodeled
Lot Details
- 3,446 Sq Ft Lot
- Lot Dimensions are 88x40
- West Facing Home
- Historic Home
- Property is zoned LAR1
Property Views
- Canyon
- Hills
Home Design
- English Architecture
Interior Spaces
- 1,396 Sq Ft Home
- 2-Story Property
- Wood Burning Fireplace
- French Doors
- Living Room with Fireplace
- Dining Area
- Home Office
- Basement
Kitchen
- Gas Oven
- Gas Cooktop
- Microwave
- Freezer
- Dishwasher
- Disposal
Flooring
- Wood
- Tile
Bedrooms and Bathrooms
- 3 Bedrooms
- 1 Full Bathroom
Laundry
- Laundry Room
- Dryer
- Washer
Home Security
- Carbon Monoxide Detectors
- Fire and Smoke Detector
Parking
- 1 Parking Space
- Converted Garage
- Driveway
Outdoor Features
- Balcony
Utilities
- Forced Air Heating and Cooling System
- Vented Exhaust Fan
- Gas Water Heater
- Sewer in Street
Community Details
- No Home Owners Association
Listing and Financial Details
- Assessor Parcel Number 5580-025-012
Ownership History
Purchase Details
Home Financials for this Owner
Home Financials are based on the most recent Mortgage that was taken out on this home.Purchase Details
Home Financials for this Owner
Home Financials are based on the most recent Mortgage that was taken out on this home.Purchase Details
Similar Homes in Los Angeles, CA
Home Values in the Area
Average Home Value in this Area
Purchase History
| Date | Type | Sale Price | Title Company |
|---|---|---|---|
| Grant Deed | $1,475,000 | Lawyers Title | |
| Grant Deed | $875,000 | Fidelity National Title | |
| Interfamily Deed Transfer | -- | None Available |
Mortgage History
| Date | Status | Loan Amount | Loan Type |
|---|---|---|---|
| Previous Owner | $1,180,000 | New Conventional | |
| Previous Owner | $938,250 | Reverse Mortgage Home Equity Conversion Mortgage | |
| Previous Owner | $150,000 | Negative Amortization | |
| Previous Owner | $250,000 | Credit Line Revolving | |
| Previous Owner | $100,000 | Credit Line Revolving |
Property History
| Date | Event | Price | Change | Sq Ft Price |
|---|---|---|---|---|
| 03/28/2025 03/28/25 | Sold | $1,475,000 | -1.3% | $1,057 / Sq Ft |
| 01/22/2025 01/22/25 | Pending | -- | -- | -- |
| 01/13/2025 01/13/25 | For Sale | $1,495,000 | 0.0% | $1,071 / Sq Ft |
| 12/16/2024 12/16/24 | Pending | -- | -- | -- |
| 11/29/2024 11/29/24 | For Sale | $1,495,000 | 0.0% | $1,071 / Sq Ft |
| 10/16/2024 10/16/24 | Pending | -- | -- | -- |
| 09/19/2024 09/19/24 | For Sale | $1,495,000 | -2.6% | $1,071 / Sq Ft |
| 07/26/2023 07/26/23 | Sold | $1,535,000 | 0.0% | $1,100 / Sq Ft |
| 05/16/2023 05/16/23 | Pending | -- | -- | -- |
| 05/05/2023 05/05/23 | For Sale | $1,535,000 | 0.0% | $1,100 / Sq Ft |
| 04/26/2023 04/26/23 | Pending | -- | -- | -- |
| 04/20/2023 04/20/23 | For Sale | $1,535,000 | +75.4% | $1,100 / Sq Ft |
| 10/31/2022 10/31/22 | Sold | $875,000 | 0.0% | $780 / Sq Ft |
| 10/24/2022 10/24/22 | Pending | -- | -- | -- |
| 10/24/2022 10/24/22 | Off Market | $875,000 | -- | -- |
| 10/14/2022 10/14/22 | Price Changed | $925,000 | -7.0% | $824 / Sq Ft |
| 09/15/2022 09/15/22 | For Sale | $995,000 | -- | $887 / Sq Ft |
Tax History Compared to Growth
Tax History
| Year | Tax Paid | Tax Assessment Tax Assessment Total Assessment is a certain percentage of the fair market value that is determined by local assessors to be the total taxable value of land and additions on the property. | Land | Improvement |
|---|---|---|---|---|
| 2025 | $18,719 | $1,565,700 | $1,224,000 | $341,700 |
| 2024 | $18,719 | $1,535,000 | $1,200,000 | $335,000 |
| 2023 | $10,798 | $875,000 | $740,000 | $135,000 |
| 2022 | $1,220 | $84,036 | $58,188 | $25,848 |
| 2021 | $1,199 | $82,390 | $57,048 | $25,342 |
| 2019 | $1,099 | $79,949 | $55,357 | $24,592 |
| 2018 | $1,080 | $78,382 | $54,272 | $24,110 |
| 2016 | $985 | $75,340 | $52,165 | $23,175 |
| 2015 | $971 | $74,209 | $51,382 | $22,827 |
| 2014 | $982 | $72,756 | $50,376 | $22,380 |
Agents Affiliated with this Home
-
Danielle Farrell

Seller's Agent in 2025
Danielle Farrell
Nourmand & Associates-HW
(917) 403-7932
1 in this area
20 Total Sales
-
Jennifer Eckert

Buyer's Agent in 2025
Jennifer Eckert
Nourmand & Associates-HW
(323) 543-3697
8 in this area
143 Total Sales
-
John Kostrey

Buyer Co-Listing Agent in 2025
John Kostrey
Nourmand & Associates-HW
(323) 462-6262
8 in this area
177 Total Sales
-
Simon Beardmore

Seller's Agent in 2023
Simon Beardmore
Sotheby's International Realty
(310) 892-6454
3 in this area
62 Total Sales
-
Christine A Klein

Buyer's Agent in 2023
Christine A Klein
Rodeo Realty
(310) 994-8858
1 in this area
8 Total Sales
-
Joe Deperine

Seller's Agent in 2022
Joe Deperine
Christie's International R.E. Southern California
(949) 554-1200
1 in this area
63 Total Sales
Map
Source: The MLS
MLS Number: 24-439767
APN: 5580-025-012
- 5911 Canyon Heights Ln
- 5675 Spreading Oak Dr
- 5734 Cazaux Dr
- 2434 Cazaux Place
- 5661 Spreading Oak Dr
- 5545 Tuxedo Terrace
- 2459 Park Oak Dr
- 2256 Bronson Hill Dr
- 5924 Graciosa Dr
- 5940 Manola Way
- 2464 Hollyridge Dr
- 2446 Cheremoya Ave
- 6002 Graciosa Dr
- 5897 Lorae Place
- 5894 Lorae Place
- 5637 Park Oak Place
- 5630 Valley Oak Dr
- 5649 Valley Oak Dr
- 5751 Valley Oak Dr
- 2420 N Beachwood Dr
