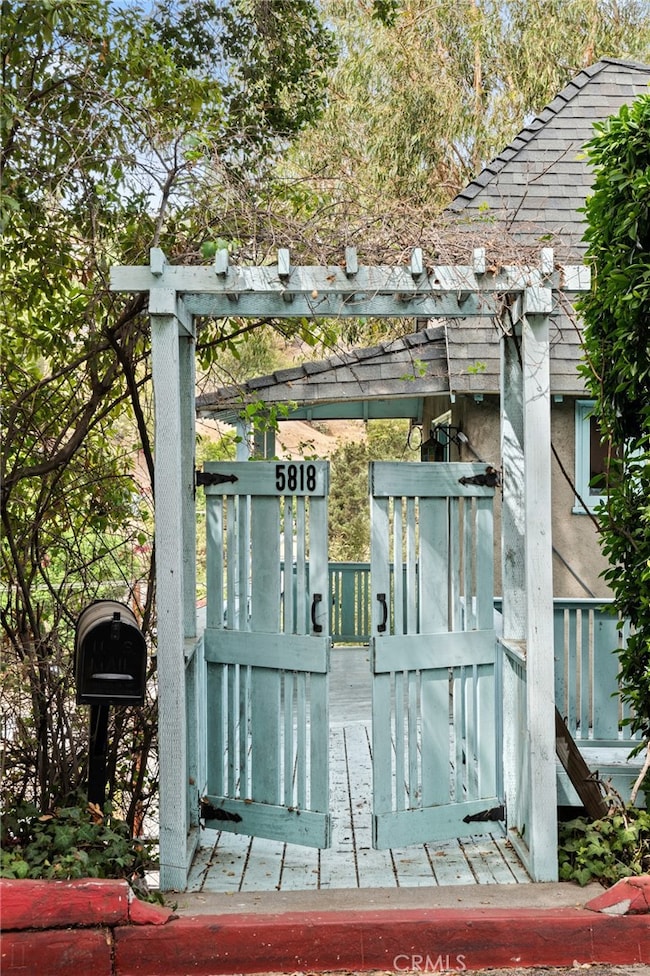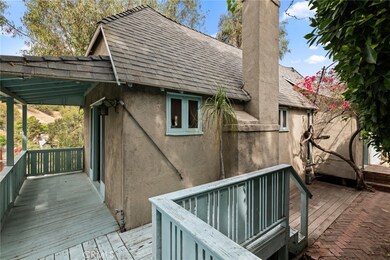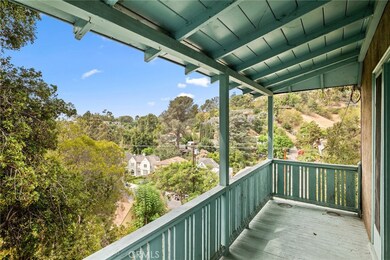
5818 Tuxedo Terrace Los Angeles, CA 90068
Hollywood Hills NeighborhoodHighlights
- All Bedrooms Downstairs
- Fireplace in Primary Bedroom
- Bonus Room
- Panoramic View
- Wood Flooring
- Living Room with Attached Deck
About This Home
As of March 2025Calling all developers, investors and renovators! Bring your contractor to this special opportunity in the heart of Los Feliz Oaks. Redevelop completely or renovate and expand this charming home just mere moments from the Bronson Canyon entrance to Griffith Park, where you can enjoy playgrounds and multiple trails that meander to the Hollywood Sign and Griffith Observatory. 5818 Tuxedo Terrace grants two stories brimming with contemporary chic vibes and tranquil canyon views. The light and bright main floor boasts a living room with large windows, a fireplace, vaulted ceilings and wrap-around wooden patio access. The kitchen offers original details including a farmhouse sink. A dining room and carport with a laundry area complete the entry level. Downstairs, the lower level contains two bedrooms, an additional fireplace, a bathroom, as well as a bonus room. The primary bedroom with wood beamed ceilings opens to a romantic wooden deck for private views and outdoor access. The back and side yards contain ample space to develop or expand. This is the perfect, tranquil retreat you've been waiting for close to shops, restaurants and just moments to the pulse of the city. Any numerical statements regarding square footage, room dimensions and/or lot size are approximations only and have not been verified by Seller or Broker. Buyer is advised to be cautious while walking the property/lot and will need to independently verify the accuracy of all information through personal inspection with the appropriate professionals to satisfy themselves.
Last Listed By
Christie's International R.E. Southern California License #01758057 Listed on: 09/15/2022
Home Details
Home Type
- Single Family
Est. Annual Taxes
- $18,719
Year Built
- Built in 1924
Lot Details
- 3,446 Sq Ft Lot
- Irregular Lot
- Lot Sloped Down
- Density is up to 1 Unit/Acre
- Property is zoned LAR1
Parking
- 1 Car Attached Garage
- 1 Open Parking Space
- Parking Available
- Driveway
Property Views
- Panoramic
- Views of a landmark
- Canyon
- Hills
- Neighborhood
Home Design
- Fixer Upper
- Shingle Roof
- Composition Roof
Interior Spaces
- 1,122 Sq Ft Home
- 2-Story Property
- Beamed Ceilings
- High Ceiling
- Recessed Lighting
- Wood Burning Fireplace
- Gas Fireplace
- Wood Frame Window
- Sliding Doors
- Great Room with Fireplace
- Living Room with Attached Deck
- Dining Room
- Bonus Room
- Storage
- Unfinished Basement
Kitchen
- Built-In Range
- Range Hood
- Dishwasher
- Stone Countertops
Flooring
- Wood
- Carpet
- Tile
Bedrooms and Bathrooms
- 2 Bedrooms
- Fireplace in Primary Bedroom
- All Bedrooms Down
- Walk-In Closet
- 1 Full Bathroom
- Bathtub with Shower
Laundry
- Laundry Room
- Laundry in Garage
Home Security
- Carbon Monoxide Detectors
- Fire and Smoke Detector
Outdoor Features
- Covered patio or porch
Schools
- Ivanhoe Elementary School
- Le Conte Middle School
- Hollywood High School
Utilities
- Floor Furnace
- Vented Exhaust Fan
Listing and Financial Details
- Tax Lot 18
- Tax Tract Number 4366
- Assessor Parcel Number 5580025012
Community Details
Overview
- No Home Owners Association
- Mountainous Community
Recreation
- Park
- Hiking Trails
- Bike Trail
Ownership History
Purchase Details
Home Financials for this Owner
Home Financials are based on the most recent Mortgage that was taken out on this home.Purchase Details
Home Financials for this Owner
Home Financials are based on the most recent Mortgage that was taken out on this home.Purchase Details
Similar Homes in the area
Home Values in the Area
Average Home Value in this Area
Purchase History
| Date | Type | Sale Price | Title Company |
|---|---|---|---|
| Grant Deed | $1,475,000 | Lawyers Title | |
| Grant Deed | $875,000 | Fidelity National Title | |
| Interfamily Deed Transfer | -- | None Available |
Mortgage History
| Date | Status | Loan Amount | Loan Type |
|---|---|---|---|
| Previous Owner | $1,180,000 | New Conventional | |
| Previous Owner | $938,250 | Reverse Mortgage Home Equity Conversion Mortgage | |
| Previous Owner | $150,000 | Negative Amortization | |
| Previous Owner | $250,000 | Credit Line Revolving | |
| Previous Owner | $100,000 | Credit Line Revolving |
Property History
| Date | Event | Price | Change | Sq Ft Price |
|---|---|---|---|---|
| 03/28/2025 03/28/25 | Sold | $1,475,000 | -1.3% | $1,057 / Sq Ft |
| 01/22/2025 01/22/25 | Pending | -- | -- | -- |
| 01/13/2025 01/13/25 | For Sale | $1,495,000 | 0.0% | $1,071 / Sq Ft |
| 12/16/2024 12/16/24 | Pending | -- | -- | -- |
| 11/29/2024 11/29/24 | For Sale | $1,495,000 | 0.0% | $1,071 / Sq Ft |
| 10/16/2024 10/16/24 | Pending | -- | -- | -- |
| 09/19/2024 09/19/24 | For Sale | $1,495,000 | -2.6% | $1,071 / Sq Ft |
| 07/26/2023 07/26/23 | Sold | $1,535,000 | 0.0% | $1,100 / Sq Ft |
| 05/16/2023 05/16/23 | Pending | -- | -- | -- |
| 05/05/2023 05/05/23 | For Sale | $1,535,000 | 0.0% | $1,100 / Sq Ft |
| 04/26/2023 04/26/23 | Pending | -- | -- | -- |
| 04/20/2023 04/20/23 | For Sale | $1,535,000 | +75.4% | $1,100 / Sq Ft |
| 10/31/2022 10/31/22 | Sold | $875,000 | 0.0% | $780 / Sq Ft |
| 10/24/2022 10/24/22 | Pending | -- | -- | -- |
| 10/24/2022 10/24/22 | Off Market | $875,000 | -- | -- |
| 10/14/2022 10/14/22 | Price Changed | $925,000 | -7.0% | $824 / Sq Ft |
| 09/15/2022 09/15/22 | For Sale | $995,000 | -- | $887 / Sq Ft |
Tax History Compared to Growth
Tax History
| Year | Tax Paid | Tax Assessment Tax Assessment Total Assessment is a certain percentage of the fair market value that is determined by local assessors to be the total taxable value of land and additions on the property. | Land | Improvement |
|---|---|---|---|---|
| 2024 | $18,719 | $1,535,000 | $1,200,000 | $335,000 |
| 2023 | $10,798 | $875,000 | $740,000 | $135,000 |
| 2022 | $1,220 | $84,036 | $58,188 | $25,848 |
| 2021 | $1,199 | $82,390 | $57,048 | $25,342 |
| 2019 | $1,099 | $79,949 | $55,357 | $24,592 |
| 2018 | $1,080 | $78,382 | $54,272 | $24,110 |
| 2016 | $985 | $75,340 | $52,165 | $23,175 |
| 2015 | $971 | $74,209 | $51,382 | $22,827 |
| 2014 | $982 | $72,756 | $50,376 | $22,380 |
Agents Affiliated with this Home
-
Danielle Farrell

Seller's Agent in 2025
Danielle Farrell
Nourmand & Associates-HW
(917) 403-7932
1 in this area
21 Total Sales
-
Jennifer Eckert

Buyer's Agent in 2025
Jennifer Eckert
Nourmand & Associates-HW
(323) 543-3697
8 in this area
143 Total Sales
-
John Kostrey

Buyer Co-Listing Agent in 2025
John Kostrey
Nourmand & Associates-HW
(323) 462-6262
8 in this area
180 Total Sales
-
Simon Beardmore

Seller's Agent in 2023
Simon Beardmore
Sotheby's International Realty
(310) 892-6454
3 in this area
63 Total Sales
-
Christine A Klein

Buyer's Agent in 2023
Christine A Klein
Rodeo Realty
(310) 994-8858
1 in this area
8 Total Sales
-
Joe Deperine

Seller's Agent in 2022
Joe Deperine
Christie's International R.E. Southern California
(949) 554-1200
1 in this area
61 Total Sales
Map
Source: California Regional Multiple Listing Service (CRMLS)
MLS Number: NP22199987
APN: 5580-025-012
- 2402 Aspen Dr
- 5675 Spreading Oak Dr
- 5819 Cazaux Dr
- 2293 Bronson Hill Dr
- 5545 Tuxedo Terrace
- 2518 Canyon Dr
- 5537 Tuxedo Terrace
- 5523 Tuxedo Terrace
- 2477 Canyon Oak Dr
- 2536 Mount Beacon Terrace
- 2654 Hollyridge Dr
- 2643 Hollyridge Dr
- 2604 Rutherford Dr
- 2682 Hollyridge Dr
- 2620 Rutherford Dr
- 5924 Graciosa Dr
- 2690 Hollyridge Dr
- 5860 Locksley Place
- 2511 Wild Oak Dr
- 5897 Lorae Place






