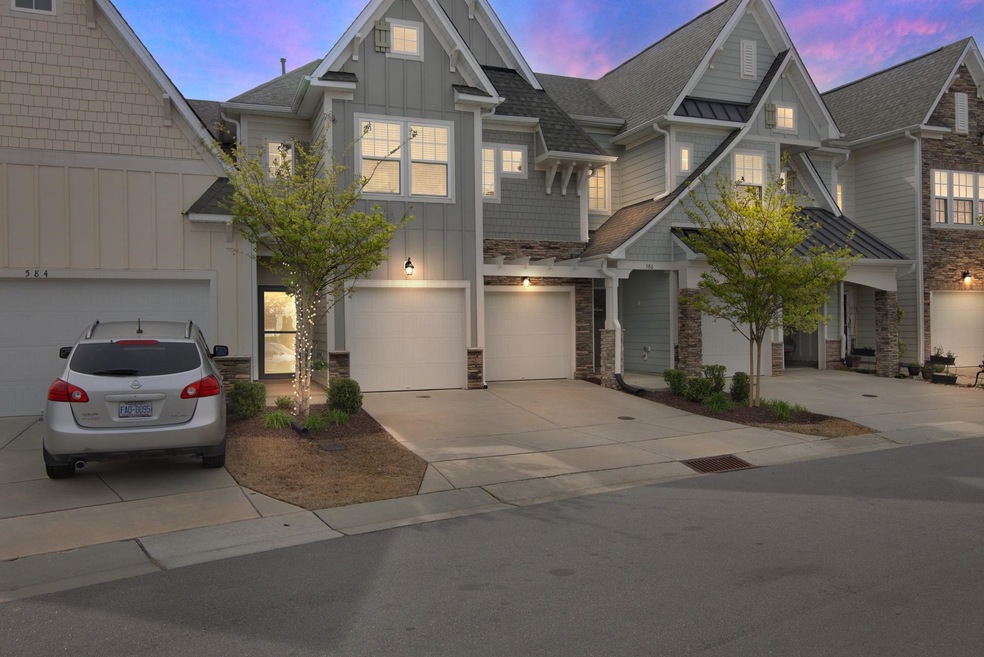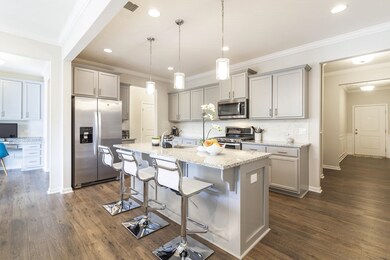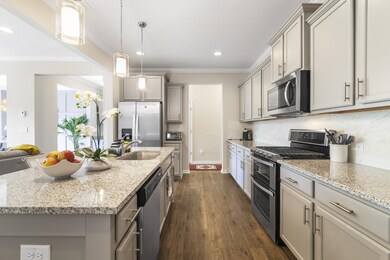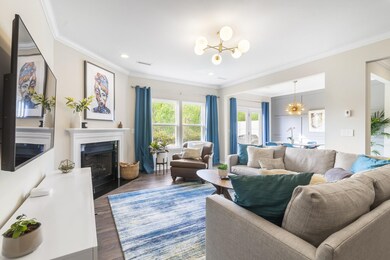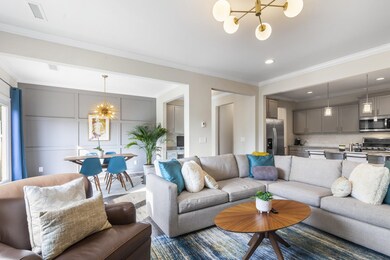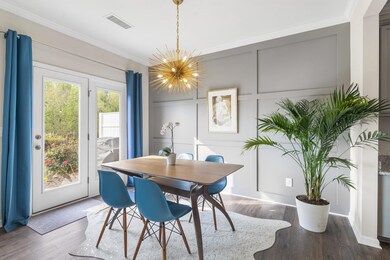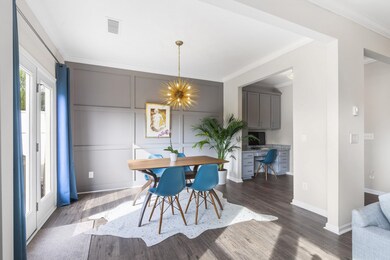
Highlights
- Clubhouse
- Living Room with Fireplace
- Loft
- Apex Elementary Rated A-
- Traditional Architecture
- Community Pool
About This Home
As of March 2024Immaculate 3-bedroom townhouse in Villages of Apex w/ plentiful upgrades and 2 car garage. Laminate floors on main level, gas fireplace, and cozy rear patio with overhead market lights and view of water and trees. Kitchen has granite countertops, island and upgraded Whirlpool gas range. Second floor includes laundry room, large loft, spacious owners bedroom with sitting area, walk in closet, bathroom with granite countertops, dual sinks and tile. Nearby distance to downtown Apex and Hunter Street Park.
Last Agent to Sell the Property
DANIEL DEMERS
Sell Your Home Services License #323947 Listed on: 04/04/2023
Last Buyer's Agent
Non Member
Non Member Office
Townhouse Details
Home Type
- Townhome
Est. Annual Taxes
- $3,565
Year Built
- Built in 2018
Lot Details
- 2,178 Sq Ft Lot
- Landscaped
HOA Fees
- $197 Monthly HOA Fees
Parking
- 2 Car Attached Garage
- Garage Door Opener
- Private Driveway
Home Design
- Traditional Architecture
- Slab Foundation
Interior Spaces
- 2,426 Sq Ft Home
- 2-Story Property
- Entrance Foyer
- Living Room with Fireplace
- Dining Room
- Home Office
- Loft
- Bonus Room
- Utility Room
Kitchen
- <<doubleOvenToken>>
- Gas Range
- Range Hood
- <<microwave>>
- Dishwasher
Flooring
- Carpet
- Laminate
- Tile
Bedrooms and Bathrooms
- 3 Bedrooms
Laundry
- Dryer
- Washer
Outdoor Features
- Patio
Schools
- Apex Friendship Elementary School
- Apex Middle School
- Apex Friendship High School
Utilities
- Forced Air Zoned Heating and Cooling System
- Heating System Uses Natural Gas
- Heat Pump System
- Electric Water Heater
Community Details
Overview
- Association fees include ground maintenance, maintenance structure
- Villages Of Apex Master A Association, Phone Number (919) 363-1997
- The Villages Of Apex Subdivision
Amenities
- Clubhouse
Recreation
- Community Pool
Ownership History
Purchase Details
Home Financials for this Owner
Home Financials are based on the most recent Mortgage that was taken out on this home.Purchase Details
Home Financials for this Owner
Home Financials are based on the most recent Mortgage that was taken out on this home.Purchase Details
Home Financials for this Owner
Home Financials are based on the most recent Mortgage that was taken out on this home.Similar Homes in the area
Home Values in the Area
Average Home Value in this Area
Purchase History
| Date | Type | Sale Price | Title Company |
|---|---|---|---|
| Warranty Deed | $510,000 | Magnolia Title | |
| Warranty Deed | $500,000 | None Listed On Document | |
| Warranty Deed | $340,000 | None Available |
Mortgage History
| Date | Status | Loan Amount | Loan Type |
|---|---|---|---|
| Previous Owner | $493,002 | VA | |
| Previous Owner | $280,000 | New Conventional | |
| Previous Owner | $34,900 | Commercial | |
| Previous Owner | $323,000 | New Conventional |
Property History
| Date | Event | Price | Change | Sq Ft Price |
|---|---|---|---|---|
| 03/01/2024 03/01/24 | Sold | $510,000 | +0.2% | $209 / Sq Ft |
| 02/15/2024 02/15/24 | Pending | -- | -- | -- |
| 02/15/2024 02/15/24 | For Sale | $509,000 | +1.8% | $209 / Sq Ft |
| 12/15/2023 12/15/23 | Off Market | $500,000 | -- | -- |
| 05/04/2023 05/04/23 | Sold | $500,000 | +2.2% | $206 / Sq Ft |
| 04/09/2023 04/09/23 | Pending | -- | -- | -- |
| 04/07/2023 04/07/23 | For Sale | $489,000 | -- | $202 / Sq Ft |
Tax History Compared to Growth
Tax History
| Year | Tax Paid | Tax Assessment Tax Assessment Total Assessment is a certain percentage of the fair market value that is determined by local assessors to be the total taxable value of land and additions on the property. | Land | Improvement |
|---|---|---|---|---|
| 2024 | $4,326 | $504,540 | $110,000 | $394,540 |
| 2023 | $3,798 | $344,419 | $86,000 | $258,419 |
| 2022 | $3,566 | $344,419 | $86,000 | $258,419 |
| 2021 | $3,430 | $344,419 | $86,000 | $258,419 |
| 2020 | $3,395 | $344,419 | $86,000 | $258,419 |
| 2019 | $3,295 | $288,361 | $80,000 | $208,361 |
| 2018 | $856 | $80,000 | $80,000 | $0 |
Agents Affiliated with this Home
-
Michael Wolgin

Seller's Agent in 2024
Michael Wolgin
The Wolgin Real Estate Group
(919) 757-1241
52 in this area
499 Total Sales
-
Kathleen Carlton

Buyer's Agent in 2024
Kathleen Carlton
Keller Williams Legacy
(919) 623-8624
14 in this area
330 Total Sales
-
D
Seller's Agent in 2023
DANIEL DEMERS
Sell Your Home Services
-
N
Buyer's Agent in 2023
Non Member
Non Member Office
Map
Source: Doorify MLS
MLS Number: 2503335
APN: 0742.15-62-3858-000
- 590 Grand Central Station
- 319 Great Northern Station
- 601 Grand Central Station
- 578 Metro Station
- 903 Norood Ln
- 511 Mill Hopper Ln
- 512 Mill Hopper Ln
- 309 N Mason St
- 1119 Platform Dr
- 635 Sawcut Ln
- 633 Sawcut Ln
- 631 Sawcut Ln
- 231 Grindstone Dr
- 405 Culvert St
- 300 Pate St
- 508 Resteasy Dr
- 4006 New Yarmouth Way
- 102 Lake Meadow Dr
- 1005 Thorncroft Ln
- 104 S Tunstall St
