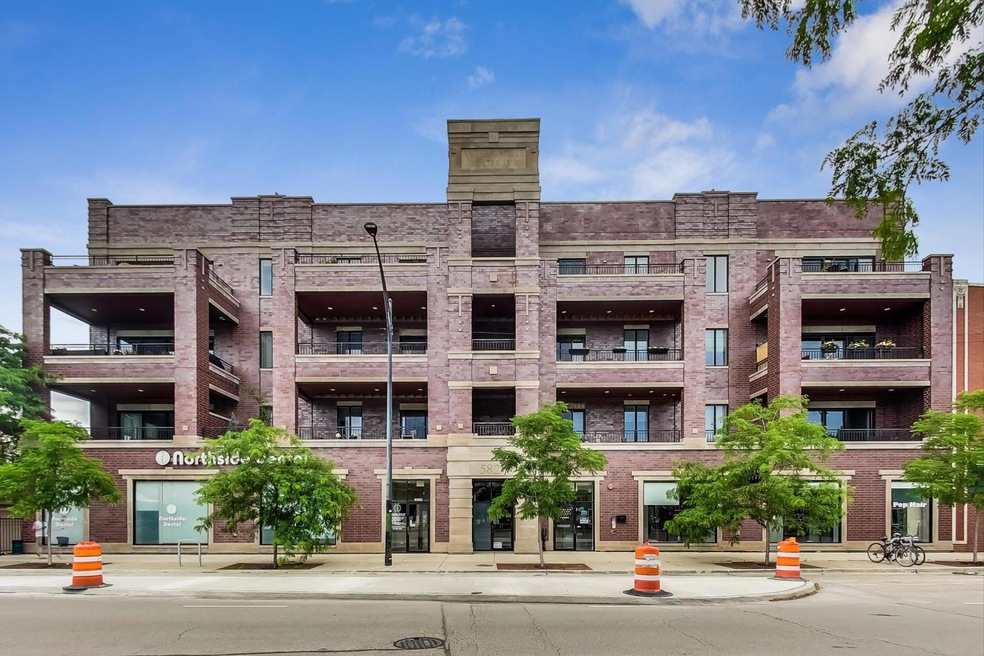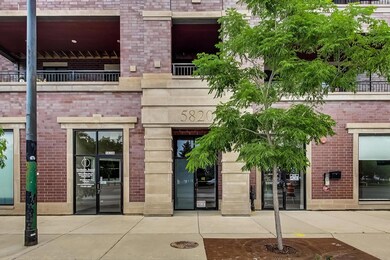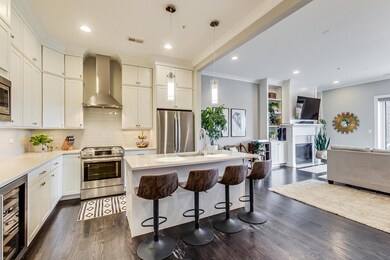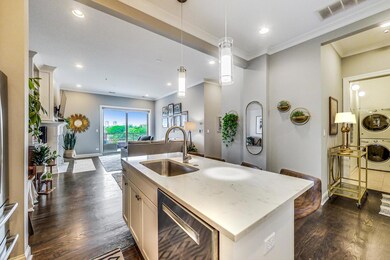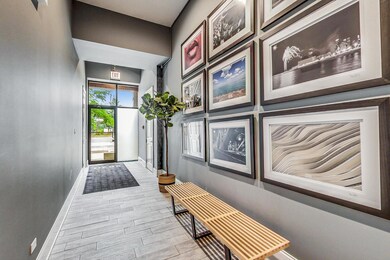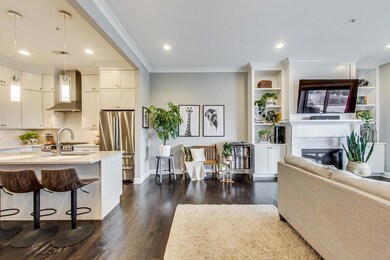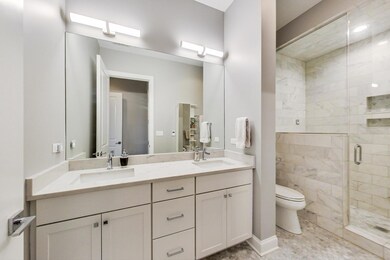
5820 N Clark St Unit 403 Chicago, IL 60660
Edgewater NeighborhoodHighlights
- Wood Flooring
- Terrace
- Intercom
- Steam Shower
- 1 Car Attached Garage
- Walk-In Closet
About This Home
As of February 2025This 2-bed, 2-bath penthouse invites you to savor the best of city living combined with private tranquility. The star attractions are the TWO outdoor spaces, including a 460 sq. ft. terrace with gas, and water lines, and an expansive PRIVATE ROOFTOP deck. This rooftop haven is an entertainer's dream, complete with a pergola, built-in grill with rotisserie, refrigerator, sink, cooler, storage, custom lighting, and a sound system, all set against the backdrop of awe-inspiring city and lake views. Inside, the spacious residence radiates elegance with high ceilings, abundant natural light, hardwood floors, a cozy gas fireplace, and bespoke lighting that adds a touch of sophistication. The kitchen caters to every culinary whim with floor-to-ceiling cabinetry, quartz countertops, a functional island sink, top-of-the-range Bosch appliances, and a designated wine fridge. The primary suite is a retreat in itself, boasting a walk-in closet and a spa-like bathroom adorned with Carrera marble surfaces, a dual vanity, a steam shower, and heated floors. The utility room features an in-unit washer and dryer, adding to everyday convenience. Additional perks include a heated garage spot, extra storage, and a pre-wired sound system. Located steps away from shops, restaurants, nightlife, and the Peterson Ridge Metra stop, this penthouse promises an unbeatable urban lifestyle.
Last Agent to Sell the Property
Jameson Sotheby's International Realty License #471018765

Property Details
Home Type
- Condominium
Est. Annual Taxes
- $12,026
Year Built
- Built in 2017
HOA Fees
- $367 Monthly HOA Fees
Parking
- 1 Car Attached Garage
- Garage Door Opener
- Parking Included in Price
Interior Spaces
- 4-Story Property
- Ceiling Fan
- Gas Log Fireplace
- Family Room
- Living Room with Fireplace
- Combination Dining and Living Room
- Storage
- Wood Flooring
- Intercom
Kitchen
- Range
- Microwave
- Freezer
- Dishwasher
- Disposal
Bedrooms and Bathrooms
- 2 Bedrooms
- 2 Potential Bedrooms
- Walk-In Closet
- 2 Full Bathrooms
- Dual Sinks
- Steam Shower
Laundry
- Laundry Room
- Dryer
- Washer
Accessible Home Design
- Accessibility Features
- No Interior Steps
Outdoor Features
- Terrace
Utilities
- Central Air
- Heating System Uses Natural Gas
- Lake Michigan Water
Listing and Financial Details
- Homeowner Tax Exemptions
Community Details
Overview
- Association fees include water, insurance, exterior maintenance, scavenger, snow removal
- 19 Units
- Property managed by Self-managed
Amenities
- Community Storage Space
- Elevator
Recreation
- Bike Trail
Pet Policy
- Dogs and Cats Allowed
Security
- Carbon Monoxide Detectors
Ownership History
Purchase Details
Home Financials for this Owner
Home Financials are based on the most recent Mortgage that was taken out on this home.Purchase Details
Purchase Details
Home Financials for this Owner
Home Financials are based on the most recent Mortgage that was taken out on this home.Map
Similar Homes in Chicago, IL
Home Values in the Area
Average Home Value in this Area
Purchase History
| Date | Type | Sale Price | Title Company |
|---|---|---|---|
| Warranty Deed | $715,000 | None Listed On Document | |
| Interfamily Deed Transfer | -- | Greater Illinois Title | |
| Warranty Deed | $575,000 | Attorney |
Mortgage History
| Date | Status | Loan Amount | Loan Type |
|---|---|---|---|
| Open | $679,250 | New Conventional | |
| Previous Owner | $390,000 | New Conventional | |
| Previous Owner | $424,100 | Commercial |
Property History
| Date | Event | Price | Change | Sq Ft Price |
|---|---|---|---|---|
| 02/19/2025 02/19/25 | Sold | $715,000 | -2.7% | $545 / Sq Ft |
| 12/15/2024 12/15/24 | Pending | -- | -- | -- |
| 09/16/2024 09/16/24 | Price Changed | $735,000 | -1.3% | $560 / Sq Ft |
| 07/24/2024 07/24/24 | For Sale | $745,000 | +6.6% | $568 / Sq Ft |
| 06/17/2022 06/17/22 | Sold | $699,000 | 0.0% | $533 / Sq Ft |
| 04/22/2022 04/22/22 | Pending | -- | -- | -- |
| 04/20/2022 04/20/22 | For Sale | $699,000 | +20.5% | $533 / Sq Ft |
| 07/26/2017 07/26/17 | Sold | $580,000 | 0.0% | $442 / Sq Ft |
| 12/21/2016 12/21/16 | Pending | -- | -- | -- |
| 12/20/2016 12/20/16 | For Sale | $580,000 | -- | $442 / Sq Ft |
Tax History
| Year | Tax Paid | Tax Assessment Tax Assessment Total Assessment is a certain percentage of the fair market value that is determined by local assessors to be the total taxable value of land and additions on the property. | Land | Improvement |
|---|---|---|---|---|
| 2024 | $11,020 | $66,910 | $5,819 | $61,091 |
| 2023 | $11,020 | $57,001 | $4,693 | $52,308 |
| 2022 | $11,020 | $57,001 | $4,693 | $52,308 |
| 2021 | $10,792 | $56,999 | $4,692 | $52,307 |
| 2020 | $9,606 | $46,223 | $3,524 | $42,699 |
| 2019 | $9,678 | $51,599 | $3,524 | $48,075 |
| 2018 | $1,392 | $7,048 | $3,524 | $3,524 |
Source: Midwest Real Estate Data (MRED)
MLS Number: 12118981
APN: 14-06-406-064-1015
- 5820 N Clark St Unit 303
- 1548 W Ardmore Ave Unit 2A
- 1548 W Ardmore Ave Unit 2G
- 1548 W Ardmore Ave Unit 4B
- 1548 W Ardmore Ave Unit 3F
- 1528 W Ardmore Ave Unit 3W
- 1529 W Edgewater Ave
- 1458 W Edgewater Ave
- 5950 N Paulina St Unit 1E
- 5730 N Hermitage Ave Unit 2
- 5776 N Ridge Ave Unit G
- 1404 W Hollywood Ave
- 1400 W Thorndale Ave Unit G
- 1404 W Thorndale Ave Unit 1
- 1434 W Bryn Mawr Ave
- 5647 N Glenwood Ave Unit 2
- 5611 N Glenwood Ave Unit G
- 6070 N Hermitage Ave
- 6106 N Hermitage Ave
- 5615 N Wayne Ave Unit 3S
