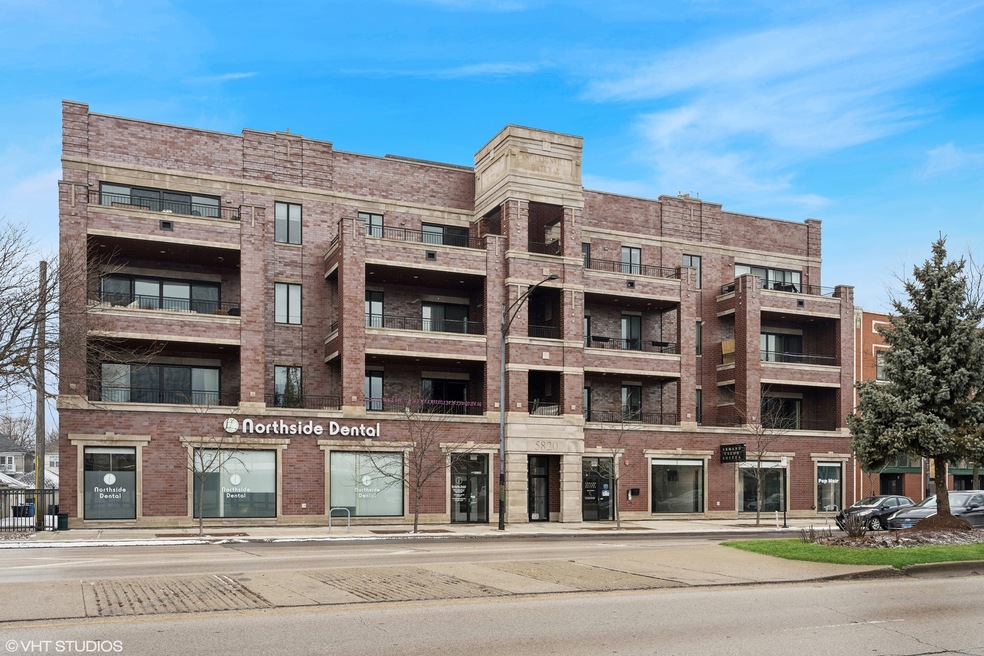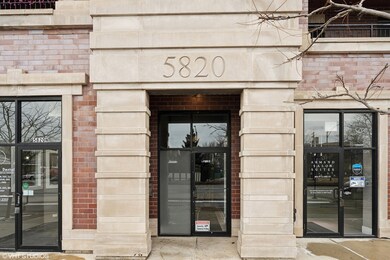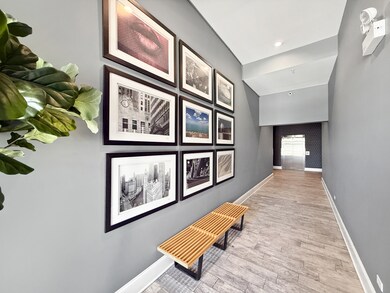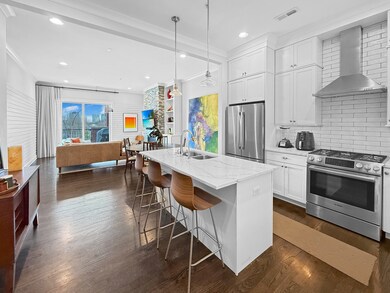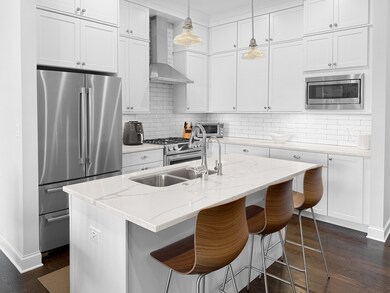
5820 N Clark St Unit 404 Chicago, IL 60660
Edgewater NeighborhoodHighlights
- Rooftop Deck
- Outdoor Fireplace
- Steam Shower
- Open Floorplan
- Wood Flooring
- Balcony
About This Home
As of June 2025Absolutely stunning, luxury penthouse in Andersonville! This expansive 2-bedroom, 2-bath condo with two garage parking spaces offers the perfect blend of style and sophistication. The open-concept kitchen features high-end Bosch appliances, sleek quartz countertops, and a massive center island ideal for hosting friends and family. A spacious dining room and living area with built-in shelves, a custom entertainment center, and two gas fireplaces-one in the living room and the other on the rooftop deck, creating a cozy ambiance both indoors and outdoors. Attention to detail is evident throughout the home, from the striking modern wall paneling in the living room and hallway to the creative stone vanity made from upcycled vintage lockers in the 2nd bath. The primary suite is a true retreat, with a large walk-in closet complete with an Elfa shelving system, a luxurious double stone-top vanity, and a spa-like walk-in shower. Hardwood floors throughout and fresh paint make this condo feel crisp, bright, and new. Step outside onto the impressive 800+ square-foot private roof deck, a true standout feature of the property. The deck is designed for ultimate relaxation and entertaining, complete with a charming pergola and an outdoor gas fireplace. There is also a private balcony off the living room with a gas line, ideal for grilling and outdoor dining. This condo includes two assigned parking spaces, and a convenient mudroom with custom built-in storage. A generous laundry/utility room adds additional convenience. Located in the vibrant Andersonville neighborhood, this gem is steps away from shops, restaurants, and the new Peterson Metra station, making commuting a breeze. This is a rare opportunity to own a luxurious home in one of Chicago's most desirable areas.
Last Agent to Sell the Property
@properties Christie's International Real Estate License #475173373 Listed on: 04/05/2025

Property Details
Home Type
- Condominium
Est. Annual Taxes
- $11,327
Year Built
- Built in 2017
HOA Fees
- $385 Monthly HOA Fees
Parking
- 2 Car Garage
- Off Alley Parking
- Parking Included in Price
Home Design
- Brick Exterior Construction
- Concrete Perimeter Foundation
Interior Spaces
- 4-Story Property
- Open Floorplan
- Built-In Features
- Ceiling Fan
- Gas Log Fireplace
- Drapes & Rods
- Blinds
- Window Screens
- Family Room
- Living Room with Fireplace
- Combination Dining and Living Room
- Storage
- Wood Flooring
- Intercom
Kitchen
- Range
- Microwave
- Freezer
- Dishwasher
- Disposal
Bedrooms and Bathrooms
- 2 Bedrooms
- 2 Potential Bedrooms
- Walk-In Closet
- 2 Full Bathrooms
- Dual Sinks
- Soaking Tub
- Steam Shower
- Separate Shower
Laundry
- Laundry Room
- Gas Dryer Hookup
Outdoor Features
- Balcony
- Rooftop Deck
- Outdoor Fireplace
- Terrace
Schools
- Peirce Elementary School Intl St
- Senn High School
Utilities
- Forced Air Heating and Cooling System
- Heating System Uses Natural Gas
- Lake Michigan Water
- Gas Water Heater
Listing and Financial Details
- Homeowner Tax Exemptions
Community Details
Overview
- Association fees include water, parking, insurance, tv/cable, exterior maintenance, scavenger
- 19 Units
- Deen Management Association, Phone Number (773) 536-9451
Amenities
- Community Storage Space
- Elevator
Recreation
- Bike Trail
Pet Policy
- Dogs and Cats Allowed
Security
- Resident Manager or Management On Site
Ownership History
Purchase Details
Home Financials for this Owner
Home Financials are based on the most recent Mortgage that was taken out on this home.Similar Homes in Chicago, IL
Home Values in the Area
Average Home Value in this Area
Purchase History
| Date | Type | Sale Price | Title Company |
|---|---|---|---|
| Warranty Deed | $560,000 | Stewart Title Guaranty Co |
Mortgage History
| Date | Status | Loan Amount | Loan Type |
|---|---|---|---|
| Open | $124,228 | New Conventional | |
| Open | $448,000 | New Conventional |
Property History
| Date | Event | Price | Change | Sq Ft Price |
|---|---|---|---|---|
| 06/02/2025 06/02/25 | Sold | $685,000 | -2.0% | $466 / Sq Ft |
| 05/09/2025 05/09/25 | Pending | -- | -- | -- |
| 04/05/2025 04/05/25 | For Sale | $699,000 | +24.8% | $476 / Sq Ft |
| 02/05/2021 02/05/21 | Sold | $560,000 | -1.6% | $381 / Sq Ft |
| 01/09/2021 01/09/21 | Pending | -- | -- | -- |
| 01/07/2021 01/07/21 | For Sale | $569,000 | -4.0% | $387 / Sq Ft |
| 07/24/2017 07/24/17 | Sold | $592,500 | 0.0% | $403 / Sq Ft |
| 03/20/2017 03/20/17 | Pending | -- | -- | -- |
| 03/20/2017 03/20/17 | Price Changed | $592,500 | +5.8% | $403 / Sq Ft |
| 03/03/2017 03/03/17 | For Sale | $560,000 | -- | $381 / Sq Ft |
Tax History Compared to Growth
Tax History
| Year | Tax Paid | Tax Assessment Tax Assessment Total Assessment is a certain percentage of the fair market value that is determined by local assessors to be the total taxable value of land and additions on the property. | Land | Improvement |
|---|---|---|---|---|
| 2024 | $11,327 | $66,910 | $5,819 | $61,091 |
| 2023 | $11,020 | $57,001 | $4,693 | $52,308 |
| 2022 | $11,020 | $57,001 | $4,693 | $52,308 |
| 2021 | $11,462 | $56,999 | $4,692 | $52,307 |
| 2020 | $10,297 | $46,223 | $3,524 | $42,699 |
| 2019 | $10,367 | $51,599 | $3,524 | $48,075 |
| 2018 | $1,392 | $7,048 | $3,524 | $3,524 |
Agents Affiliated with this Home
-
Justin Lucas

Seller's Agent in 2025
Justin Lucas
@ Properties
(301) 908-1371
11 in this area
160 Total Sales
-
Roman Patzner

Buyer's Agent in 2025
Roman Patzner
Fulton Grace
(608) 345-6965
10 in this area
113 Total Sales
-
Kat Barry

Seller's Agent in 2021
Kat Barry
Compass
(412) 735-2852
4 in this area
212 Total Sales
-
Lisa Evans
L
Seller Co-Listing Agent in 2021
Lisa Evans
Compass
(619) 962-9196
2 in this area
73 Total Sales
-

Seller's Agent in 2017
Alan Candea
Dream Town Real Estate
(773) 895-5287
-
Colette Connelly

Buyer's Agent in 2017
Colette Connelly
Compass
(773) 719-0714
62 Total Sales
Map
Source: Midwest Real Estate Data (MRED)
MLS Number: 12330617
APN: 14-06-406-064-1016
- 1548 W Ardmore Ave Unit 4D
- 1548 W Ardmore Ave Unit 2F
- 1548 W Ardmore Ave Unit 4C
- 1548 W Ardmore Ave Unit 2G
- 1548 W Ardmore Ave Unit 4B
- 1548 W Ardmore Ave Unit 3F
- 1528 W Ardmore Ave Unit 3W
- 1711 W Thorndale Ave
- 1527 W Edgewater Ave
- 1458 W Edgewater Ave
- 5844 N Hermitage Ave Unit B
- 5844 N Hermitage Ave Unit A
- 5730 N Hermitage Ave Unit 2
- 5791 N Ridge Ave
- 5830 N Glenwood Ave
- 1453 W Elmdale Ave Unit 1
- 1404 W Hollywood Ave
- 6025 N Ridge Ave Unit 1W
- 6029 N Ridge Ave
- 5745 N Ridge Ave Unit 1E
